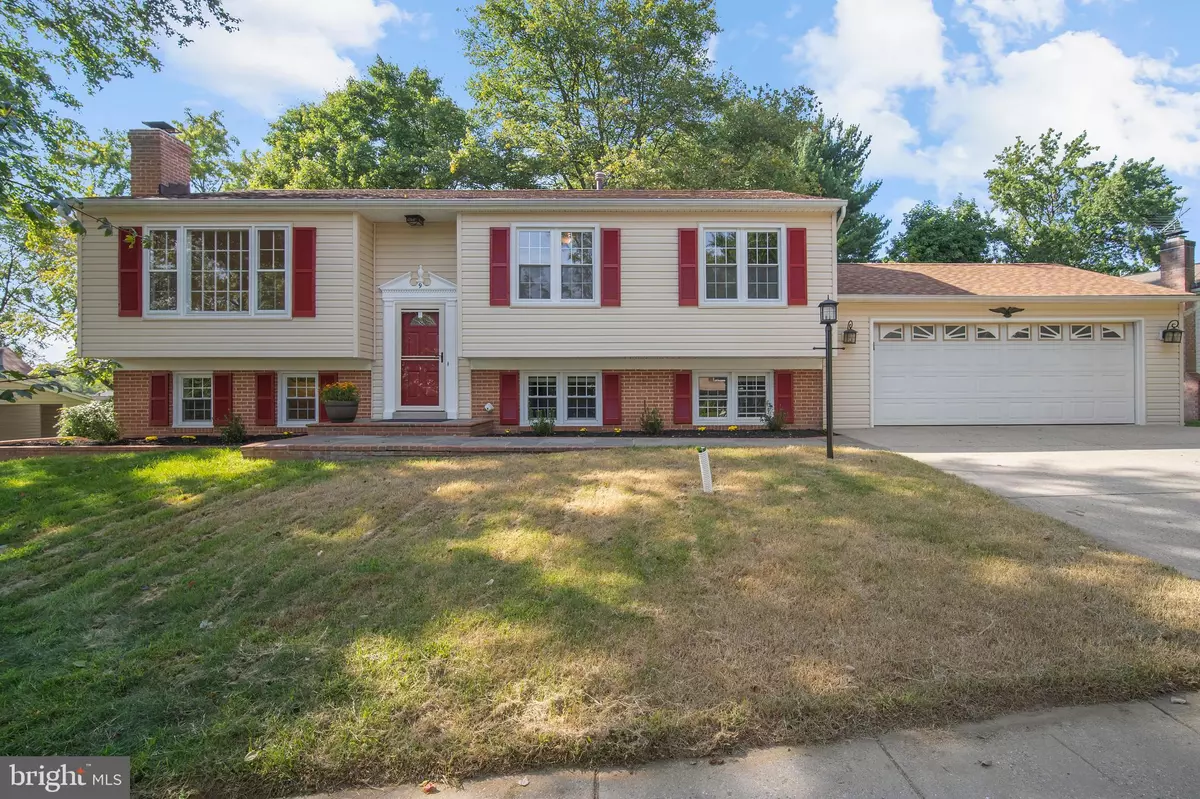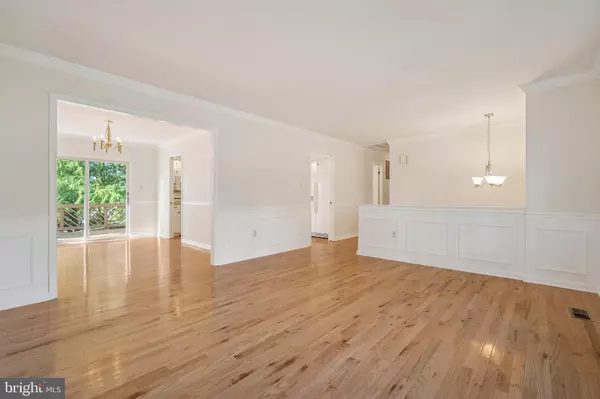$685,000
$699,900
2.1%For more information regarding the value of a property, please contact us for a free consultation.
9 DEFOE CT Rockville, MD 20850
4 Beds
3 Baths
1,520 SqFt
Key Details
Sold Price $685,000
Property Type Single Family Home
Sub Type Detached
Listing Status Sold
Purchase Type For Sale
Square Footage 1,520 sqft
Price per Sqft $450
Subdivision Rockshire
MLS Listing ID MDMC2004724
Sold Date 10/20/21
Style Split Level,Split Foyer
Bedrooms 4
Full Baths 3
HOA Fees $59/mo
HOA Y/N Y
Abv Grd Liv Area 1,220
Originating Board BRIGHT
Year Built 1972
Annual Tax Amount $7,639
Tax Year 2021
Lot Size 10,544 Sqft
Acres 0.24
Property Description
Welcome to this sun-drenched, spacious 4 bed, 3 bath split foyer in the coveted Rockshire neighborhood. This home boasts brand new gleaming hardwood floors throughout the main level, new laminate flooring in the basement, a new roof, and freshly painted cabinets and walls throughout. The main level includes a sunny kitchen with open easy access to the dining and living areas. Off the dining room, you will find an oversized freshly re-stained and painted deck that overlooks the large, flat fenced-in backyard. Three sizable bedrooms, one of which boasts an en-suite bathroom, and an additional full bathroom are also found on this level. The lower level includes an expansive family room with a fireplace, an additional bedroom, a full bathroom, and a spacious laundry room / storage area. The freshly landscaped exterior provides the ideal space for grilling and entertaining friends or family, and the perfect opportunity for a potential playground or fire pit area. A two-car garage and convenient proximity to I-270, Rockville Marc Train and Shady Grove Metro make this home a commuters dream. The new owners will enjoy access to the local community pool and numerous playgrounds, parks, and tennis courts, including a 106-acre park with walking trails, expansive fields, and more playgrounds. Moments from RIO, Rockville Town Center, Kentlands, Park Potomac, shops, restaurants and so much more -- this home is the complete package!
Location
State MD
County Montgomery
Zoning R90
Rooms
Basement Fully Finished, Connecting Stairway, Daylight, Full, Garage Access, Heated, Improved, Interior Access, Outside Entrance, Rear Entrance, Windows
Main Level Bedrooms 3
Interior
Interior Features Attic, Cedar Closet(s), Ceiling Fan(s), Dining Area, Primary Bath(s), Recessed Lighting, Wood Stove, Wood Floors
Hot Water Natural Gas
Heating Forced Air
Cooling Central A/C
Flooring Wood, Hardwood
Fireplaces Number 1
Heat Source Natural Gas
Exterior
Exterior Feature Deck(s)
Garage Garage - Front Entry
Garage Spaces 4.0
Waterfront N
Water Access N
Accessibility None
Porch Deck(s)
Parking Type Attached Garage, Driveway, Off Street
Attached Garage 2
Total Parking Spaces 4
Garage Y
Building
Story 3
Foundation Other
Sewer Public Sewer
Water Public
Architectural Style Split Level, Split Foyer
Level or Stories 3
Additional Building Above Grade, Below Grade
New Construction N
Schools
School District Montgomery County Public Schools
Others
Senior Community No
Tax ID 160400247148
Ownership Fee Simple
SqFt Source Assessor
Acceptable Financing Cash, Contract, Conventional, FHA, VA
Listing Terms Cash, Contract, Conventional, FHA, VA
Financing Cash,Contract,Conventional,FHA,VA
Special Listing Condition Standard
Read Less
Want to know what your home might be worth? Contact us for a FREE valuation!

Our team is ready to help you sell your home for the highest possible price ASAP

Bought with Weiming Qi • Weichert, REALTORS






