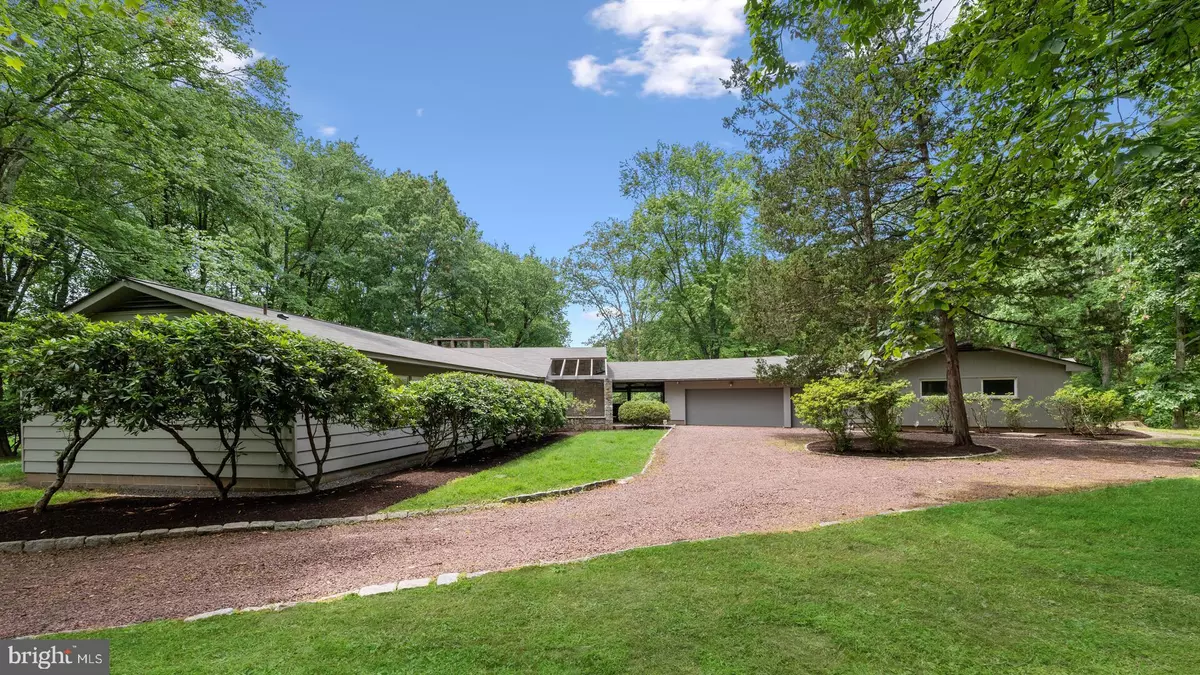$876,000
$824,900
6.2%For more information regarding the value of a property, please contact us for a free consultation.
69 BAYBERRY RD Princeton, NJ 08540
3 Beds
3 Baths
4,029 SqFt
Key Details
Sold Price $876,000
Property Type Single Family Home
Sub Type Detached
Listing Status Sold
Purchase Type For Sale
Square Footage 4,029 sqft
Price per Sqft $217
Subdivision Not On List
MLS Listing ID NJME2000398
Sold Date 10/06/21
Style Contemporary,Cottage
Bedrooms 3
Full Baths 3
HOA Y/N N
Abv Grd Liv Area 4,029
Originating Board BRIGHT
Year Built 1959
Annual Tax Amount $20,652
Tax Year 2020
Lot Size 7.000 Acres
Acres 7.0
Lot Dimensions 0.00 x 0.00
Property Description
Unique - Exciting & Stunning!! Fabulous Contemporary Ranch is placed beautifully on a seven (7) acre, mostly wooded lot, in highly demanded Hopewell Township also has a Princeton mailing address. This stately home is impressive the moment you cross a little brook and pull into the circular drive and witness the serene setting. Upon entering the home through the 20 ' x 20' foyer with a full glass block wall, you'll experience a breathtaking open atmosphere starting with a grandiose 36' x 20' living room that adjoins a matching 36' x 20' family/great room with granite flooring, dramatic cathedral wooden ceilings with (6) skylights, trapezoid & vertical windows, an enormous stone fireplace and a full wall of book shelving that can be filled with novels and artifacts. You can escape to the 70' x 18' raised slate patio thru the sliding doors from one side or exit from the other side to an additional 58' x 21' patio. The open flow continues thru the formal dining room into a 20' x 24' eat-in and gourmet kitchen with wrap-around maple cabinetry, some with glass paneled doors and crown moldings, granite counter tops and granite surround, recessed lights and a skylite along with panoramic windows light up the kitchen and allow for great views of the grounds. Gleaming hardwood floors high-lite the way to a separate wing of the home featuring a private master suite and the master bath has floor-to-ceiling granite tiling, an attractive vanity with double sinks and recessed lights. Two other generous-sized bedrooms - all having vertical crank-out windows are flanked by another full skylit bathroom with a 4' shower and floor-to-ceiling ceramic tiling. Yes, there's another full marbled bath (10' x 10') with a whirlpool bath and vanity. By taking a stroll to the Cottage House, you'll pass through a 30' x 18' covered cathedral breezeway that leads to an attached 3-car/bay garage w/openers. The Cottage home can be perfect quarters for overnight guests, parents, grown children or even an au-pair. An attractive kitchenette and nook are quite convenient and the living room (18' x 15') leads to two bedrooms and a full ceramic-tiled bath with tub/shower. A perfect hideaway! Some interior features of both homes include: central -air, baseboard heating, 6-panel and pocket doors, double closets, security system, 200 Amp electric service, wine cellar and plenty of views, Some exterior features are: a stone-front entry, new roof, freshly painted cedar exterior siding, a striking stone wall, circular driveway, Dutch doors, first-rate construction and privacy galore. 6.5 Acres are farmland assessed and abut to approximately 250 acres of protected farmland and woods. Nearby are other stately manors that enhance the value of this property. You won't be disappointed!!
Location
State NJ
County Mercer
Area Hopewell Twp (21106)
Zoning R150
Direction East
Rooms
Other Rooms Living Room, Dining Room, Primary Bedroom, Bedroom 2, Bedroom 3, Kitchen, Family Room, Foyer, In-Law/auPair/Suite, Recreation Room, Bathroom 2, Bathroom 3, Primary Bathroom
Basement Improved, Side Entrance, Shelving, Partially Finished, Heated
Main Level Bedrooms 3
Interior
Interior Features 2nd Kitchen, Breakfast Area, Built-Ins, Efficiency, Entry Level Bedroom, Exposed Beams, Family Room Off Kitchen, Floor Plan - Open, Kitchen - Eat-In, Kitchen - Table Space, Pantry, Primary Bath(s), Recessed Lighting, Skylight(s), Stall Shower, Studio, Tub Shower, Upgraded Countertops, Water Treat System, WhirlPool/HotTub, Wood Floors, Wine Storage
Hot Water Electric
Heating Baseboard - Hot Water
Cooling Central A/C, Zoned
Flooring Ceramic Tile, Hardwood, Marble, Wood
Fireplaces Type Wood, Stone
Equipment Dishwasher, Exhaust Fan, Oven - Double, Oven/Range - Electric, Range Hood, Refrigerator, Water Heater
Fireplace Y
Window Features Atrium,Casement,Skylights
Appliance Dishwasher, Exhaust Fan, Oven - Double, Oven/Range - Electric, Range Hood, Refrigerator, Water Heater
Heat Source Oil
Laundry Main Floor
Exterior
Exterior Feature Wrap Around, Terrace, Patio(s), Breezeway
Garage Garage Door Opener
Garage Spaces 5.0
Utilities Available Cable TV Available
Amenities Available None
Waterfront N
Water Access N
View Panoramic, Trees/Woods
Roof Type Asphalt,Shingle
Street Surface Black Top
Accessibility None
Porch Wrap Around, Terrace, Patio(s), Breezeway
Road Frontage Boro/Township
Attached Garage 3
Total Parking Spaces 5
Garage Y
Building
Lot Description Backs to Trees, Interior, Landscaping, No Thru Street, Private, Secluded, Trees/Wooded
Story 1
Sewer On Site Septic
Water Well
Architectural Style Contemporary, Cottage
Level or Stories 1
Additional Building Above Grade, Below Grade
Structure Type 2 Story Ceilings,Beamed Ceilings,Cathedral Ceilings,Dry Wall,Vaulted Ceilings,Wood Walls,Wood Ceilings,High
New Construction N
Schools
High Schools Hopewell
School District Hopewell Valley Regional Schools
Others
Pets Allowed Y
HOA Fee Include None
Senior Community No
Tax ID 06-00039-00019 02
Ownership Fee Simple
SqFt Source Estimated
Acceptable Financing Cash, Conventional
Horse Property N
Listing Terms Cash, Conventional
Financing Cash,Conventional
Special Listing Condition Standard
Pets Description Case by Case Basis
Read Less
Want to know what your home might be worth? Contact us for a FREE valuation!

Our team is ready to help you sell your home for the highest possible price ASAP

Bought with Barbara J Blackwell • Callaway Henderson Sotheby's Int'l-Princeton






