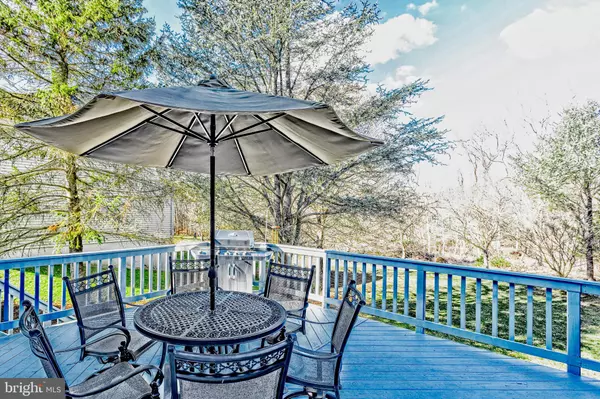$649,000
$649,000
For more information regarding the value of a property, please contact us for a free consultation.
4901 PENNYROYAL CT Rockville, MD 20853
5 Beds
4 Baths
2,595 SqFt
Key Details
Sold Price $649,000
Property Type Single Family Home
Sub Type Detached
Listing Status Sold
Purchase Type For Sale
Square Footage 2,595 sqft
Price per Sqft $250
Subdivision Norbeck Manor
MLS Listing ID MDMC693856
Sold Date 03/27/20
Style Contemporary
Bedrooms 5
Full Baths 3
Half Baths 1
HOA Fees $27/mo
HOA Y/N Y
Abv Grd Liv Area 2,595
Originating Board BRIGHT
Year Built 1986
Annual Tax Amount $6,793
Tax Year 2020
Lot Size 0.352 Acres
Acres 0.35
Property Description
OPEN HOUSE Sunday, 2/9 from 1-4pm ***Cul-de-sac location backing to Rock Creek in this 5 bedroom 3 bath 2 car garage expanded home just waiting for your personal touch! Sunroom addition, main level bedroom, two fireplaces, and three finished levels with walk-out basement all speak to the comforts this property offers its new owners. Close to Flower Valley Elementary School & Pool, moments to Rock Creek Park, three Red Line Metro stations, and a short drive to downtown Rockville with restaurants, shops and theater. *** The entrance features a Cathedral ceiling foyer and front door with sidelights which leads into the Living Room with vaulted ceilings, large windows and Colonial blinds. Large Dining Room includes a large window and views of Rock Creek Park. Kitchen offers quartz countertops, wood cabinets, a Maytag sealed surface range, built in microwave, Whirlpool refrigerator, Maytag dishwasher, double sink with spray nozzle, pantry storage and table space area with lovely view of backyard. The Kitchen peninsula also features a bar area which connects with the Family Room with a raised hearth wood burning/gas insert fireplace. The addition of the lovely Sunroom with skylight, recessed lighting and ceiling fan affords additional living space highlighting views of the park and entry to the recently painted deck and outdoor grill connected to natural gas. A wonderful feature of this home is the sought-after main level bedroom/library. The Powder Room and Mud Room with laundry facilities and storage cabinets are also conveniently located. The upper level affords a generous landing with linen closet leading to the step down Master Bedroom with high ceilings leading into a large Master Bath with separate large sink & vanity area, as well as a second vanity and sink in main bathroom, with a fully tiled tub enclosure, separate step in shower, and a walk-in closet with built in organizers. Bedrooms 3, 4 and 5 also have ceiling fans. The Large Recreation Room has a dry bar with seating, impressive stone fireplace and mantle, recessed lights, wood blinds, an additional storage closet, and French Doors leading to flagstone patio with bird feeder. Basement landing area has an additional storage closet adjacent to a large unfinished Storage room. Furnace room contains the AO Smith ProMax hot water heater, Carrier electric heat pump and utility tub. The lower level also has a convenient Full Bath with step in shower, ceramic tile floor and pedestal sink. Below the Sunroom addition is a wonderful workshop shed fully outfitted with electricity, ceiling fan, shelving and windows. Additional features of this property include the largest driveway in neighborhood (fits 10 cars plus 2 in garage), replaced windows throughout, large lot backing to Rock Creek Park with walking/biking trails to Lake Frank.
Location
State MD
County Montgomery
Zoning R200
Rooms
Other Rooms Living Room, Dining Room, Primary Bedroom, Bedroom 2, Bedroom 3, Bedroom 4, Bedroom 5, Kitchen, Family Room, Sun/Florida Room, Mud Room, Recreation Room, Storage Room, Primary Bathroom, Full Bath, Half Bath
Basement Fully Finished, Heated, Improved, Walkout Level
Main Level Bedrooms 1
Interior
Interior Features Breakfast Area, Carpet, Family Room Off Kitchen, Kitchen - Table Space, Primary Bath(s), Recessed Lighting, Skylight(s), Soaking Tub, Upgraded Countertops, Walk-in Closet(s), Wet/Dry Bar, Window Treatments
Hot Water Electric
Heating Central, Heat Pump(s)
Cooling Ceiling Fan(s), Central A/C
Fireplaces Number 2
Fireplaces Type Gas/Propane, Mantel(s), Stone
Fireplace Y
Heat Source Electric
Exterior
Garage Garage - Front Entry, Garage Door Opener
Garage Spaces 2.0
Waterfront N
Water Access N
Accessibility None
Parking Type Attached Garage, Driveway, Off Street
Attached Garage 2
Total Parking Spaces 2
Garage Y
Building
Lot Description Backs - Parkland, Backs to Trees, Cul-de-sac, Premium, Rear Yard, Other
Story 3+
Sewer Public Sewer
Water Public
Architectural Style Contemporary
Level or Stories 3+
Additional Building Above Grade, Below Grade
New Construction N
Schools
Elementary Schools Flower Valley
Middle Schools Earle B. Wood
High Schools Rockville
School District Montgomery County Public Schools
Others
Pets Allowed Y
Senior Community No
Tax ID 160802371477
Ownership Fee Simple
SqFt Source Assessor
Acceptable Financing Conventional, FHA, VA
Horse Property N
Listing Terms Conventional, FHA, VA
Financing Conventional,FHA,VA
Special Listing Condition Standard
Pets Description No Pet Restrictions
Read Less
Want to know what your home might be worth? Contact us for a FREE valuation!

Our team is ready to help you sell your home for the highest possible price ASAP

Bought with Thomas A Powers • Long & Foster Real Estate, Inc.






