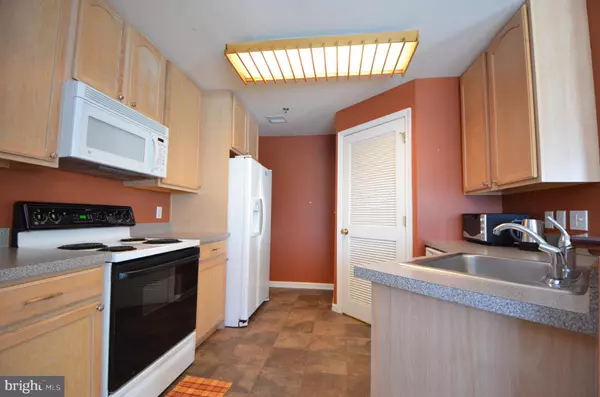$171,000
$184,900
7.5%For more information regarding the value of a property, please contact us for a free consultation.
854 NITTANY CT #C554 Allentown, PA 18104
2 Beds
3 Baths
1,366 SqFt
Key Details
Sold Price $171,000
Property Type Townhouse
Sub Type Interior Row/Townhouse
Listing Status Sold
Purchase Type For Sale
Square Footage 1,366 sqft
Price per Sqft $125
Subdivision Cedar Creek Farms
MLS Listing ID PALH113646
Sold Date 04/06/20
Style Contemporary
Bedrooms 2
Full Baths 2
Half Baths 1
HOA Fees $22/ann
HOA Y/N Y
Abv Grd Liv Area 1,366
Originating Board BRIGHT
Year Built 2000
Annual Tax Amount $3,242
Tax Year 2019
Lot Size 5.070 Acres
Acres 5.07
Lot Dimensions common lot
Property Description
Check out this gorgeous two bedrooms, two and a half bath home located in Cedar Creek Farms! Perfectly located in the desirable Parkland school district! Featuring an open concept living room, dining room, and kitchen with a gas fireplace insert! A conveniently located main floor laundry, and a half bath! Upstairs is a large bedroom, full bath, and master en suite with a walk-in closet! With storage shed located right off of your personal balcony and a one-car garage, this home has it all! Amenities include pool, tennis courts, clubhouse, outside maintenance (landscaping & snow removal), water/sewer and trash! Minutes from Rts 22, 78, 309 & PA 476 for easy commuting Make sure to schedule your showing today!
Location
State PA
County Lehigh
Area South Whitehall Twp (12319)
Zoning R-4
Rooms
Other Rooms Living Room, Dining Room, Primary Bedroom, Kitchen, Bedroom 1, Laundry, Primary Bathroom, Full Bath, Half Bath
Interior
Interior Features Dining Area, Primary Bath(s), Walk-in Closet(s)
Hot Water Electric
Heating Forced Air
Cooling Central A/C
Flooring Ceramic Tile, Laminated
Fireplaces Number 1
Fireplaces Type Insert
Equipment Dishwasher, Dryer, Washer, Oven/Range - Electric, Refrigerator
Fireplace Y
Appliance Dishwasher, Dryer, Washer, Oven/Range - Electric, Refrigerator
Heat Source Electric
Laundry Main Floor
Exterior
Exterior Feature Balcony
Parking Features Garage - Front Entry
Garage Spaces 1.0
Water Access N
Roof Type Asphalt,Fiberglass
Accessibility None
Porch Balcony
Attached Garage 1
Total Parking Spaces 1
Garage Y
Building
Story 2
Foundation None
Sewer Public Sewer
Water Public
Architectural Style Contemporary
Level or Stories 2
Additional Building Above Grade, Below Grade
New Construction N
Schools
School District Parkland
Others
Senior Community No
Tax ID 547687003997-00005
Ownership Fee Simple
SqFt Source Assessor
Acceptable Financing Cash, Conventional, FHA, VA
Listing Terms Cash, Conventional, FHA, VA
Financing Cash,Conventional,FHA,VA
Special Listing Condition Standard
Read Less
Want to know what your home might be worth? Contact us for a FREE valuation!

Our team is ready to help you sell your home for the highest possible price ASAP

Bought with Nicholas C Kavounas Jr • Coldwell Banker Heritage Real Estate





