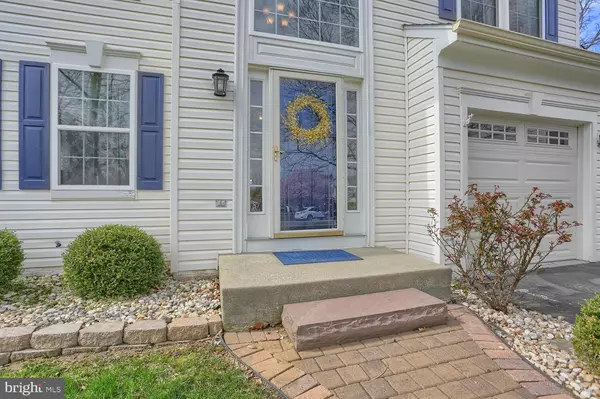$562,900
$562,900
For more information regarding the value of a property, please contact us for a free consultation.
6420 FLINTLOCK CT Eldersburg, MD 21784
4 Beds
4 Baths
2,220 SqFt
Key Details
Sold Price $562,900
Property Type Single Family Home
Sub Type Detached
Listing Status Sold
Purchase Type For Sale
Square Footage 2,220 sqft
Price per Sqft $253
Subdivision Hunters Crossing
MLS Listing ID MDCR203638
Sold Date 06/29/21
Style Colonial
Bedrooms 4
Full Baths 2
Half Baths 2
HOA Fees $10
HOA Y/N Y
Abv Grd Liv Area 2,220
Originating Board BRIGHT
Year Built 1997
Annual Tax Amount $4,659
Tax Year 2021
Lot Size 10,080 Sqft
Acres 0.23
Property Description
Welcome Home!! Lovingly cared for and maintained by the original owner. This four bedroom colonial is situated at the end of a quiet cul-de-sac, in the sought after Hunters Crossing community. Feel right at home as you enter through the bright and open two story foyer. The main floor has a living /dining room combo and a huge open floor plan from kitchen to family room, it's the perfect set up for family gatherings. French doors off of the kitchen lead out to the low rise deck, hot tub and beautifully landscaped back yard. Enjoy the summer relaxing in your very own personal oasis. The upstairs has four nice size bedrooms, two of which have walk-in closets. The laundry area is upstairs as well so no more going up and down stairs with laundry. The master bath off of the main bedroom boast a huge soaking tub, a stand up shower and double sinks. The basement is a fully finished game room complete with a pool table and a gorgeous solid oak wet bar, plenty of wine storage and a full size refrigerator. It's truly an entertainers dream!! Roof installed in 2015 with existing warranty, gutters installed in 2015, hot tub installed in 2015, insulated garage doors installed in 2014, french doors in kitchen installed in 2014. Don't let this one slip by!
Location
State MD
County Carroll
Zoning RESIDENTIAL
Rooms
Other Rooms Dining Room, Primary Bedroom, Bedroom 2, Bedroom 3, Bedroom 4, Kitchen, Family Room, Basement, Bathroom 1, Bathroom 2, Primary Bathroom
Basement Fully Finished, Improved
Interior
Interior Features Attic, Bar, Carpet, Ceiling Fan(s), Combination Dining/Living, Family Room Off Kitchen, Floor Plan - Open, Kitchen - Eat-In, Pantry, Recessed Lighting, Soaking Tub, Tub Shower, Walk-in Closet(s), Wet/Dry Bar, WhirlPool/HotTub, Wood Floors
Hot Water 60+ Gallon Tank
Heating Forced Air
Cooling Central A/C, Ceiling Fan(s)
Flooring Carpet, Ceramic Tile, Hardwood
Fireplaces Number 1
Fireplaces Type Gas/Propane
Fireplace Y
Heat Source Natural Gas
Laundry Upper Floor
Exterior
Exterior Feature Deck(s)
Garage Garage Door Opener, Inside Access, Additional Storage Area
Garage Spaces 4.0
Waterfront N
Water Access N
Roof Type Composite,Shingle
Accessibility None
Porch Deck(s)
Parking Type Attached Garage, Driveway
Attached Garage 2
Total Parking Spaces 4
Garage Y
Building
Story 2
Sewer Public Sewer
Water Public
Architectural Style Colonial
Level or Stories 2
Additional Building Above Grade, Below Grade
New Construction N
Schools
School District Carroll County Public Schools
Others
Senior Community No
Tax ID 0705089565
Ownership Fee Simple
SqFt Source Assessor
Acceptable Financing Cash, Conventional, FHA, USDA, VA
Horse Property N
Listing Terms Cash, Conventional, FHA, USDA, VA
Financing Cash,Conventional,FHA,USDA,VA
Special Listing Condition Standard, Third Party Approval
Read Less
Want to know what your home might be worth? Contact us for a FREE valuation!

Our team is ready to help you sell your home for the highest possible price ASAP

Bought with Fatma Halici • Long & Foster Real Estate, Inc.






