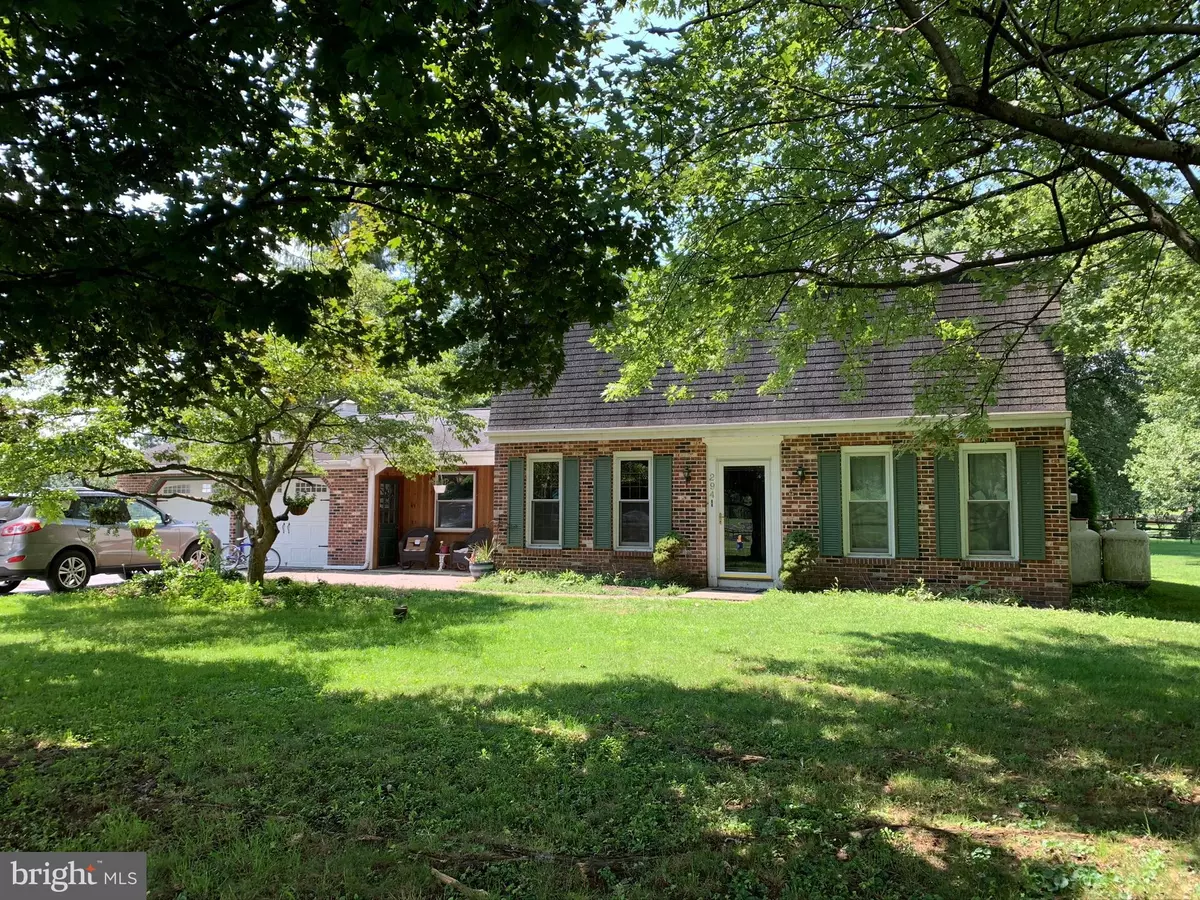$406,000
$374,900
8.3%For more information regarding the value of a property, please contact us for a free consultation.
294 LEVENGOOD RD Douglassville, PA 19518
3 Beds
3 Baths
2,578 SqFt
Key Details
Sold Price $406,000
Property Type Single Family Home
Sub Type Detached
Listing Status Sold
Purchase Type For Sale
Square Footage 2,578 sqft
Price per Sqft $157
Subdivision None Available
MLS Listing ID PABK363846
Sold Date 11/06/20
Style Cape Cod
Bedrooms 3
Full Baths 3
HOA Y/N N
Abv Grd Liv Area 2,078
Originating Board BRIGHT
Year Built 1960
Annual Tax Amount $4,990
Tax Year 2020
Lot Size 5.100 Acres
Acres 5.1
Lot Dimensions 0.00 x 0.00
Property Description
3 bedroom 3 bath home, horse barn and detached garage on 5.1 acres. This property is a horse lover's paradise! What makes it even better is the 14 acre fenced parcel that boarders this property is also available for sale and is listed at $249,900. The home features granite counter tops, beautiful hardwood floors, a brick fireplace in the living room and a huge sun room double glass sliding doors. Upstairs is the master bedroom and bath, 2 additional bedrooms and a full bath. In the basement is a family room with a bar and a utility/storage room. There is an oversized 2 car attached garage and a detached 40x36 2 car garage/workshop. 60x32 6 stall horse barn with a wash bay, tack room and second floor storage. Fenced in areas with run-in sheds and a riding ring compete this property. Please schedule all drive-by's. Don't miss this great opportunity. Adjoining parcel tax ID 24-5365-02-78-5996
Location
State PA
County Berks
Area Amity Twp (10224)
Zoning LDR
Rooms
Other Rooms Living Room, Dining Room, Primary Bedroom, Bedroom 2, Kitchen, Family Room, Sun/Florida Room, Laundry, Office, Bathroom 3, Primary Bathroom, Full Bath
Basement Full, Partially Finished, Heated
Interior
Interior Features Bar, Ceiling Fan(s), Chair Railings, Combination Kitchen/Dining, Exposed Beams, Pantry, Primary Bath(s), Tub Shower, Wainscotting, WhirlPool/HotTub
Hot Water Electric
Heating Forced Air
Cooling Central A/C
Fireplaces Number 1
Equipment Built-In Microwave, Commercial Range
Appliance Built-In Microwave, Commercial Range
Heat Source Propane - Leased
Laundry Main Floor
Exterior
Parking Features Additional Storage Area, Garage - Front Entry, Inside Access, Oversized
Garage Spaces 4.0
Water Access N
View Pasture
Accessibility None
Attached Garage 2
Total Parking Spaces 4
Garage Y
Building
Story 2
Sewer On Site Septic
Water Well
Architectural Style Cape Cod
Level or Stories 2
Additional Building Above Grade, Below Grade
New Construction N
Schools
School District Daniel Boone Area
Others
Senior Community No
Tax ID 24-5365-02-78-0658
Ownership Fee Simple
SqFt Source Estimated
Acceptable Financing Cash, Conventional, FHA, USDA
Horse Property Y
Horse Feature Stable(s), Riding Ring, Horses Allowed
Listing Terms Cash, Conventional, FHA, USDA
Financing Cash,Conventional,FHA,USDA
Special Listing Condition Standard
Read Less
Want to know what your home might be worth? Contact us for a FREE valuation!

Our team is ready to help you sell your home for the highest possible price ASAP

Bought with Mary Southern • RE/MAX 440 - Skippack





