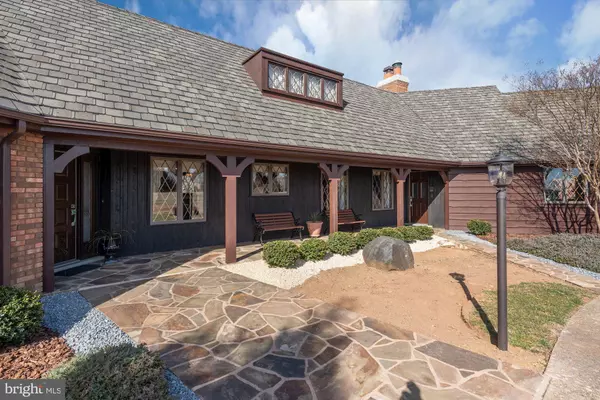$970,000
$985,000
1.5%For more information regarding the value of a property, please contact us for a free consultation.
4112 HERITAGE HILL LN Ellicott City, MD 21042
3 Beds
4 Baths
3,473 SqFt
Key Details
Sold Price $970,000
Property Type Single Family Home
Sub Type Detached
Listing Status Sold
Purchase Type For Sale
Square Footage 3,473 sqft
Price per Sqft $279
Subdivision Glenelg Manor
MLS Listing ID MDHW293120
Sold Date 06/30/21
Style Manor,Ranch/Rambler,Traditional
Bedrooms 3
Full Baths 3
Half Baths 1
HOA Y/N N
Abv Grd Liv Area 3,473
Originating Board BRIGHT
Year Built 1983
Annual Tax Amount $11,275
Tax Year 2021
Lot Size 5.000 Acres
Acres 5.0
Property Description
Rambling English manor situated on five sprawling acres in the coveted Glenelg Manor offering a W shaped exterior with fine proportions, delightful views, impeccable architecture, custom brick exterior, and beautiful professionally landscaped grounds. Equestrian friendly, panoramic scenic view, gated entry, and a magnificent private setting! Pristinely maintained quality updates include: roof 2020, garage roof, all baths, laundry room, water heaters, exterior fencing, stone patio, plush carpeting, kitchen counters and appliances. Graciously sized entry foyer embellished with Italian ceramic tile flooring, phenomenal open floor plan, inviting formal living room adorned with a cathedral beamed ceiling and a wood burning fireplace. Entertain in the exquisite formal dining room complemented with elegant lighting, crown molding, chair railing, and patio access. Lovely kitchen boasts custom cabinetry, stainless steel appliances, and a casual dining area. Vastly sized family room features a beamed ceiling, wood burning fireplace, custom built in shelving, and patio access. Continue on to the far wing of the home to find a service entrance, laundry room, full bath, and a welcoming den, office, or second family room. The impressive primary bedroom is accentuated with a spectacular entry, wood burning fireplace, and a tranquil en suite bath. Two graciously sized bedrooms and a full bath complete the bedroom wing. A detached garage provides a finished room above for additional storage. Enjoy your morning tea on the covered front porch or the expansive patio and take in the breathtaking rolling hills and valleys of one of the best lots in Howard County. Simply amazing!
Location
State MD
County Howard
Zoning RESIDENTIAL
Direction Northwest
Rooms
Other Rooms Living Room, Dining Room, Primary Bedroom, Bedroom 2, Bedroom 3, Kitchen, Family Room, Den, Foyer, Breakfast Room, Laundry, Mud Room, Utility Room
Main Level Bedrooms 3
Interior
Interior Features Attic, Breakfast Area, Built-Ins, Carpet, Ceiling Fan(s), Chair Railings, Crown Moldings, Dining Area, Entry Level Bedroom, Exposed Beams, Family Room Off Kitchen, Floor Plan - Open, Formal/Separate Dining Room, Kitchen - Eat-In, Kitchen - Gourmet, Kitchen - Table Space, Primary Bath(s), Recessed Lighting, Upgraded Countertops, Window Treatments, Wood Floors
Hot Water Electric
Heating Heat Pump(s), Programmable Thermostat, Zoned
Cooling Ceiling Fan(s), Central A/C, Programmable Thermostat, Zoned
Flooring Carpet, Ceramic Tile, Concrete, Hardwood
Fireplaces Number 3
Fireplaces Type Brick, Mantel(s), Screen, Wood
Equipment Built-In Microwave, Dishwasher, Disposal, Dryer - Front Loading, Energy Efficient Appliances, Exhaust Fan, Icemaker, Intercom, Oven - Self Cleaning, Oven - Single, Oven/Range - Electric, Refrigerator, Stainless Steel Appliances, Stove, Washer, Water Heater
Fireplace Y
Window Features Casement,Insulated,Screens
Appliance Built-In Microwave, Dishwasher, Disposal, Dryer - Front Loading, Energy Efficient Appliances, Exhaust Fan, Icemaker, Intercom, Oven - Self Cleaning, Oven - Single, Oven/Range - Electric, Refrigerator, Stainless Steel Appliances, Stove, Washer, Water Heater
Heat Source Electric
Laundry Has Laundry, Main Floor
Exterior
Exterior Feature Patio(s), Porch(es)
Garage Additional Storage Area, Garage - Front Entry, Garage Door Opener, Oversized
Garage Spaces 13.0
Fence Fully
Waterfront N
Water Access N
View Garden/Lawn, Scenic Vista, Trees/Woods
Roof Type Architectural Shingle,Shingle
Accessibility Other
Porch Patio(s), Porch(es)
Parking Type Detached Garage, Driveway
Total Parking Spaces 13
Garage Y
Building
Lot Description Backs to Trees, Front Yard, Landscaping, No Thru Street, Partly Wooded, Premium, Private, Rear Yard, Rural, SideYard(s)
Story 1
Sewer Septic Exists
Water Well, Filter
Architectural Style Manor, Ranch/Rambler, Traditional
Level or Stories 1
Additional Building Above Grade, Below Grade
Structure Type 9'+ Ceilings,Beamed Ceilings,Cathedral Ceilings,Dry Wall,High
New Construction N
Schools
Elementary Schools Triadelphia Ridge
Middle Schools Folly Quarter
High Schools Glenelg
School District Howard County Public School System
Others
Senior Community No
Tax ID 1405374650
Ownership Fee Simple
SqFt Source Assessor
Security Features Main Entrance Lock,Security System,Smoke Detector
Special Listing Condition Standard
Read Less
Want to know what your home might be worth? Contact us for a FREE valuation!

Our team is ready to help you sell your home for the highest possible price ASAP

Bought with Darren T Ahearn • RE/MAX Results






