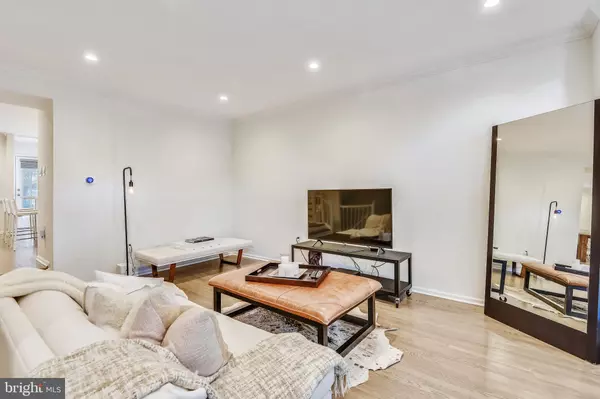$567,500
$515,000
10.2%For more information regarding the value of a property, please contact us for a free consultation.
5888 PARENHAM WAY Alexandria, VA 22310
3 Beds
4 Baths
2,181 SqFt
Key Details
Sold Price $567,500
Property Type Townhouse
Sub Type Interior Row/Townhouse
Listing Status Sold
Purchase Type For Sale
Square Footage 2,181 sqft
Price per Sqft $260
Subdivision Wellington Commons
MLS Listing ID VAFX1133296
Sold Date 07/14/20
Style Colonial
Bedrooms 3
Full Baths 3
Half Baths 1
HOA Fees $101/qua
HOA Y/N Y
Abv Grd Liv Area 1,454
Originating Board BRIGHT
Year Built 1987
Annual Tax Amount $5,017
Tax Year 2020
Lot Size 1,591 Sqft
Acres 0.04
Property Description
Gorgeous, brick townhome with 3 levels and 3 parking spaces. Conveniently located in the Wellington Commons subdivision of Alexandria, VA, half-mile from the beltway and Kingstowne Center and less than 1 mile to the Van Dorn Metro Station. Approximately 2200 Sq Ft of perfection! Completely turn key! This home has an inviting main level with big windows bringing in lots of natural light. Beautiful hardwood floors. Living room and dining space opens to a completely remodeled gourmet kitchen! It features a massive island, all upgraded SS appliances, and tons of storage space and upgraded cabinetry. Upper level: 3 BR, 3.5 Baths Lower level: rec room with wood burning fireplace or 4th bedroom with full bath and a Study. Recessed lighting everywhere. Hardwood and laminate floors on 3 levels. Renovated bathrooms. Large private fenced patio/deck great for entertaining and relaxing! Quick commute into Arlington/DC & Close to Amazon HQ2! Safety remains our top priority, so we are closely following all federal, state, and local guidelines for social distancing. We will show this property by private appointment only, so you may feel comfortable and safe in viewing the home. Also, we are offering virtual showings. Call for more details. Enjoy the featured video, photos and floor plans of this residence.
Location
State VA
County Fairfax
Zoning 312
Direction South
Rooms
Basement Full
Interior
Interior Features Ceiling Fan(s), Combination Dining/Living, Combination Kitchen/Dining, Dining Area, Breakfast Area, Recessed Lighting, Kitchen - Island, Kitchen - Gourmet, Kitchen - Eat-In, Floor Plan - Open, Family Room Off Kitchen, Kitchen - Table Space, Primary Bath(s), Soaking Tub, Upgraded Countertops, Window Treatments, Wood Floors
Heating Heat Pump(s)
Cooling Central A/C
Flooring Hardwood, Laminated
Fireplaces Number 1
Fireplaces Type Wood
Equipment Built-In Microwave, Built-In Range, Dishwasher, Disposal, Dryer, Dryer - Electric, Dryer - Front Loading, ENERGY STAR Clothes Washer, ENERGY STAR Dishwasher, ENERGY STAR Refrigerator, Microwave, Oven/Range - Electric, Refrigerator, Stainless Steel Appliances, Stove, Washer, Washer - Front Loading, Washer/Dryer Stacked
Fireplace Y
Appliance Built-In Microwave, Built-In Range, Dishwasher, Disposal, Dryer, Dryer - Electric, Dryer - Front Loading, ENERGY STAR Clothes Washer, ENERGY STAR Dishwasher, ENERGY STAR Refrigerator, Microwave, Oven/Range - Electric, Refrigerator, Stainless Steel Appliances, Stove, Washer, Washer - Front Loading, Washer/Dryer Stacked
Heat Source Electric
Laundry Upper Floor
Exterior
Exterior Feature Deck(s), Patio(s)
Garage Spaces 3.0
Fence Fully
Waterfront N
Water Access N
Accessibility None
Porch Deck(s), Patio(s)
Total Parking Spaces 3
Garage N
Building
Story 3
Sewer Public Sewer
Water Public
Architectural Style Colonial
Level or Stories 3
Additional Building Above Grade, Below Grade
New Construction N
Schools
Elementary Schools Bush Hill
Middle Schools Twain
High Schools Edison
School District Fairfax County Public Schools
Others
Senior Community No
Tax ID 0814 35 0007
Ownership Fee Simple
SqFt Source Assessor
Acceptable Financing Cash, Conventional, FHA, VA
Listing Terms Cash, Conventional, FHA, VA
Financing Cash,Conventional,FHA,VA
Special Listing Condition Standard
Read Less
Want to know what your home might be worth? Contact us for a FREE valuation!

Our team is ready to help you sell your home for the highest possible price ASAP

Bought with Blake Davenport • Long & Foster Real Estate, Inc.






