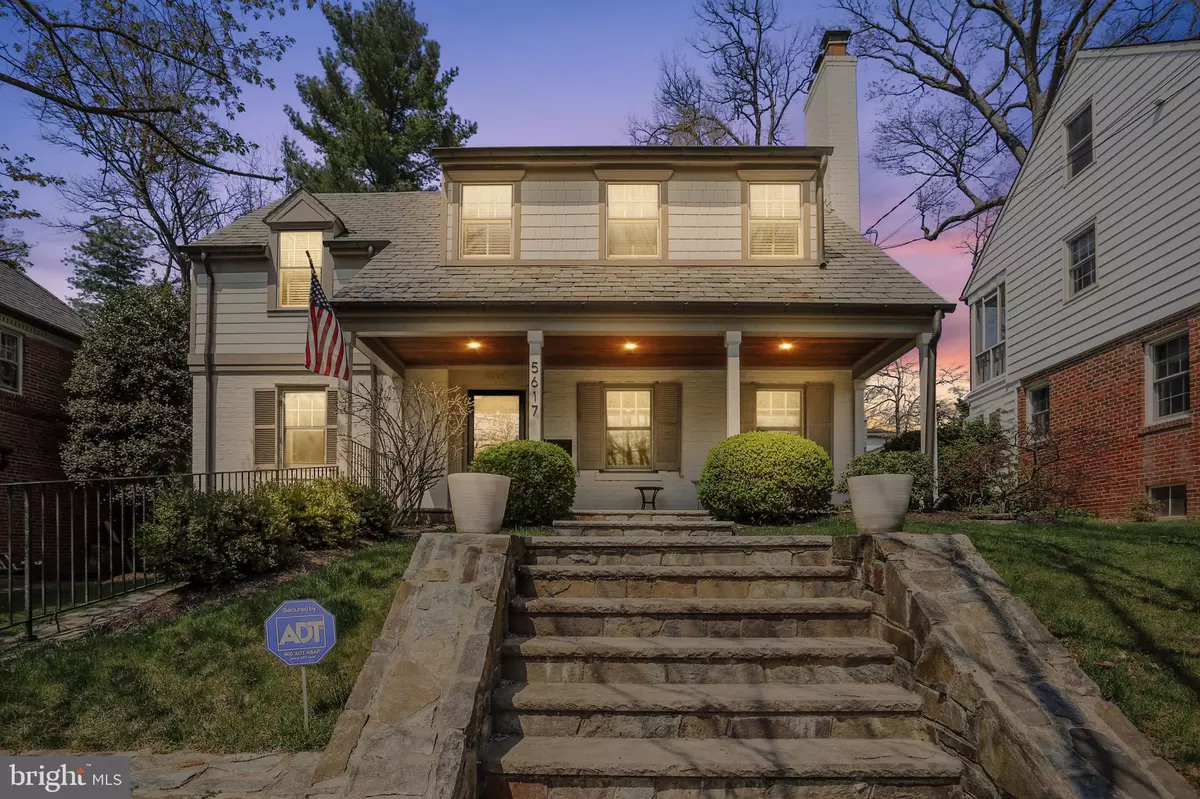$1,450,000
$1,200,000
20.8%For more information regarding the value of a property, please contact us for a free consultation.
5617 OVERLEA RD Bethesda, MD 20816
4 Beds
4 Baths
2,417 SqFt
Key Details
Sold Price $1,450,000
Property Type Single Family Home
Sub Type Detached
Listing Status Sold
Purchase Type For Sale
Square Footage 2,417 sqft
Price per Sqft $599
Subdivision Sumner
MLS Listing ID MDMC751108
Sold Date 05/07/21
Style Colonial
Bedrooms 4
Full Baths 3
Half Baths 1
HOA Y/N N
Abv Grd Liv Area 1,817
Originating Board BRIGHT
Year Built 1948
Annual Tax Amount $10,777
Tax Year 2020
Lot Size 6,600 Sqft
Acres 0.15
Property Description
Perfectly Perfect! This home checks all the boxes. Smart home with keyless entry, Nest video doorbell, smart automatic outdoor lighting, front/rear irrigation system and a smart thermostat. Slate Roof. UPPER: 4 large bedrooms with built in cabinets. Flawless, updated designer baths. Square footage of home is actually larger than tax records as owners added Primary Bedroom addition on back of the house with walk-in closet and gorgeous bath- double vanity and huge glass shower. Hardwood floors on both levels. MAIN: living area with fireplace, home office/den/music room (could be main level BR) with beautifully tiled full bath. Eat-in kitchen, granite countertops, stainless appliances and reverse osmosis water filter. French doors lead out to flagstone patio with seat wall and amazing, manicured backyard. LOWER: Finished and spacious recreation room w/2nd wood burning fireplace, laundry and half bath, garage entrance. Easy commute to DC, downtown Bethesda/Friendship Heights, 4 blocks to the Crescent Trail.
Location
State MD
County Montgomery
Zoning R60
Rooms
Basement Daylight, Full, Garage Access, Walkout Level, Fully Finished
Interior
Interior Features Built-Ins, Ceiling Fan(s), Combination Kitchen/Dining, Family Room Off Kitchen, Kitchen - Eat-In, Kitchen - Table Space, Sprinkler System, Walk-in Closet(s), Wood Floors
Hot Water Natural Gas
Cooling Central A/C
Flooring Hardwood
Fireplaces Number 2
Fireplaces Type Wood
Equipment Built-In Microwave, Built-In Range, Dishwasher, Disposal, Dryer, Washer, Stainless Steel Appliances, Refrigerator, Oven/Range - Gas, Microwave
Fireplace Y
Appliance Built-In Microwave, Built-In Range, Dishwasher, Disposal, Dryer, Washer, Stainless Steel Appliances, Refrigerator, Oven/Range - Gas, Microwave
Heat Source Natural Gas
Exterior
Exterior Feature Patio(s), Porch(es)
Garage Garage - Front Entry
Garage Spaces 1.0
Waterfront N
Water Access N
Roof Type Slate
Accessibility Other
Porch Patio(s), Porch(es)
Parking Type Attached Garage
Attached Garage 1
Total Parking Spaces 1
Garage Y
Building
Story 3
Sewer Public Sewer
Water Public
Architectural Style Colonial
Level or Stories 3
Additional Building Above Grade, Below Grade
New Construction N
Schools
Elementary Schools Wood Acres
Middle Schools Thomas W. Pyle
High Schools Walt Whitman
School District Montgomery County Public Schools
Others
Senior Community No
Tax ID 160700607018
Ownership Fee Simple
SqFt Source Assessor
Security Features Electric Alarm,Exterior Cameras,Main Entrance Lock
Special Listing Condition Standard
Read Less
Want to know what your home might be worth? Contact us for a FREE valuation!

Our team is ready to help you sell your home for the highest possible price ASAP

Bought with Joseph Himali • RLAH @properties






