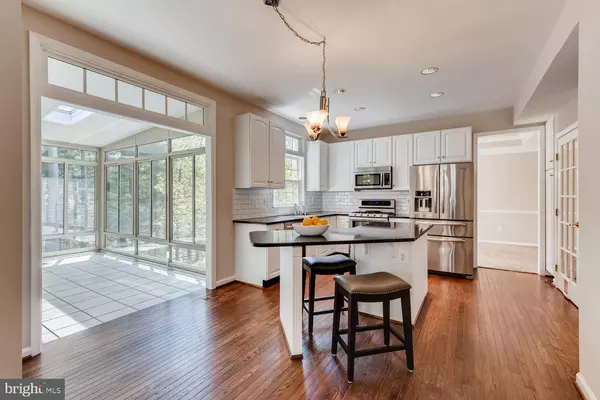$531,000
$538,000
1.3%For more information regarding the value of a property, please contact us for a free consultation.
525 RAMBLING SUNSET CIR Mount Airy, MD 21771
4 Beds
4 Baths
3,250 SqFt
Key Details
Sold Price $531,000
Property Type Single Family Home
Sub Type Detached
Listing Status Sold
Purchase Type For Sale
Square Footage 3,250 sqft
Price per Sqft $163
Subdivision Twin Ridge
MLS Listing ID MDFR262772
Sold Date 06/29/20
Style Colonial,Contemporary
Bedrooms 4
Full Baths 3
Half Baths 1
HOA Y/N N
Abv Grd Liv Area 2,600
Originating Board BRIGHT
Year Built 2001
Annual Tax Amount $5,861
Tax Year 2019
Lot Size 0.289 Acres
Acres 0.29
Property Description
CONTACT BEN, LISTING AGENT, FOR A VIRTUAL SHOWING! Get all the benefits of new construction PLUS all the add-ons you'd ever want without the high price tag in this modern colonial in Twin Ridge. Brand new top to bottom from the roof, paint, and carpet but yet the benefit of mature landscaping, upgraded everything, plus fully finished outdoor space! You will love cooking in this open concept chef's kitchen with double oven and gas range which opens to an expansive family room w/ custom woodwork and gas fireplace as well as an amazing four-season room w/ natural sunlight for days. Seat your guests in the formal dining room with tray ceiling or living room, both with crown molding. Upstairs an enormous vaulted ceiling master suite with sitting nook, walk-in closet, and upgraded spa bath w/ soaking tub and dual sinks and three more bedrooms and updated full bathroom. Downstairs a fully finished walkout basement w/ another updated full bathroom that opens to your summer WOW space... custom patio leading up to the custom deck off the sunroom. With 9' ceilings, dark hardwoods, contemporary fixtures everywhere and an oversized two car garage come live your best life while walking to cafes, shopping, playgrounds, and tennis courts but yet just two miles to every commuter route from I70! ** Historic train tracks behind home have been inactive for decades and in the future will become a paved walk/bike path to historic Main Street **
Location
State MD
County Frederick
Zoning RESI
Rooms
Other Rooms Living Room, Dining Room, Primary Bedroom, Bedroom 2, Bedroom 3, Bedroom 4, Kitchen, Family Room, Sun/Florida Room, Laundry, Mud Room, Recreation Room, Primary Bathroom, Full Bath, Half Bath
Basement Walkout Level
Interior
Interior Features Ceiling Fan(s), Carpet, Chair Railings, Combination Dining/Living, Crown Moldings, Floor Plan - Open, Kitchen - Gourmet, Recessed Lighting, Soaking Tub, Upgraded Countertops, Walk-in Closet(s), Wood Floors, Family Room Off Kitchen, Primary Bath(s), Skylight(s)
Heating Energy Star Heating System, Central
Cooling Central A/C, Energy Star Cooling System
Fireplaces Number 1
Fireplaces Type Gas/Propane
Equipment Built-In Microwave, Cooktop, Dishwasher, Disposal, Dryer, Energy Efficient Appliances, Oven - Double, Stainless Steel Appliances, Washer
Fireplace Y
Appliance Built-In Microwave, Cooktop, Dishwasher, Disposal, Dryer, Energy Efficient Appliances, Oven - Double, Stainless Steel Appliances, Washer
Heat Source Natural Gas
Exterior
Garage Garage - Front Entry, Garage Door Opener, Inside Access, Oversized
Garage Spaces 6.0
Waterfront N
Water Access N
Accessibility None
Parking Type Attached Garage, Driveway
Attached Garage 2
Total Parking Spaces 6
Garage Y
Building
Story 2
Sewer Public Sewer
Water Public
Architectural Style Colonial, Contemporary
Level or Stories 2
Additional Building Above Grade, Below Grade
New Construction N
Schools
Elementary Schools Twin Ridge
Middle Schools Windsor Knolls
High Schools Linganore
School District Frederick County Public Schools
Others
Senior Community No
Tax ID 1118399709
Ownership Fee Simple
SqFt Source Assessor
Special Listing Condition Standard
Read Less
Want to know what your home might be worth? Contact us for a FREE valuation!

Our team is ready to help you sell your home for the highest possible price ASAP

Bought with Carla H Viviano • Viviano Realty






