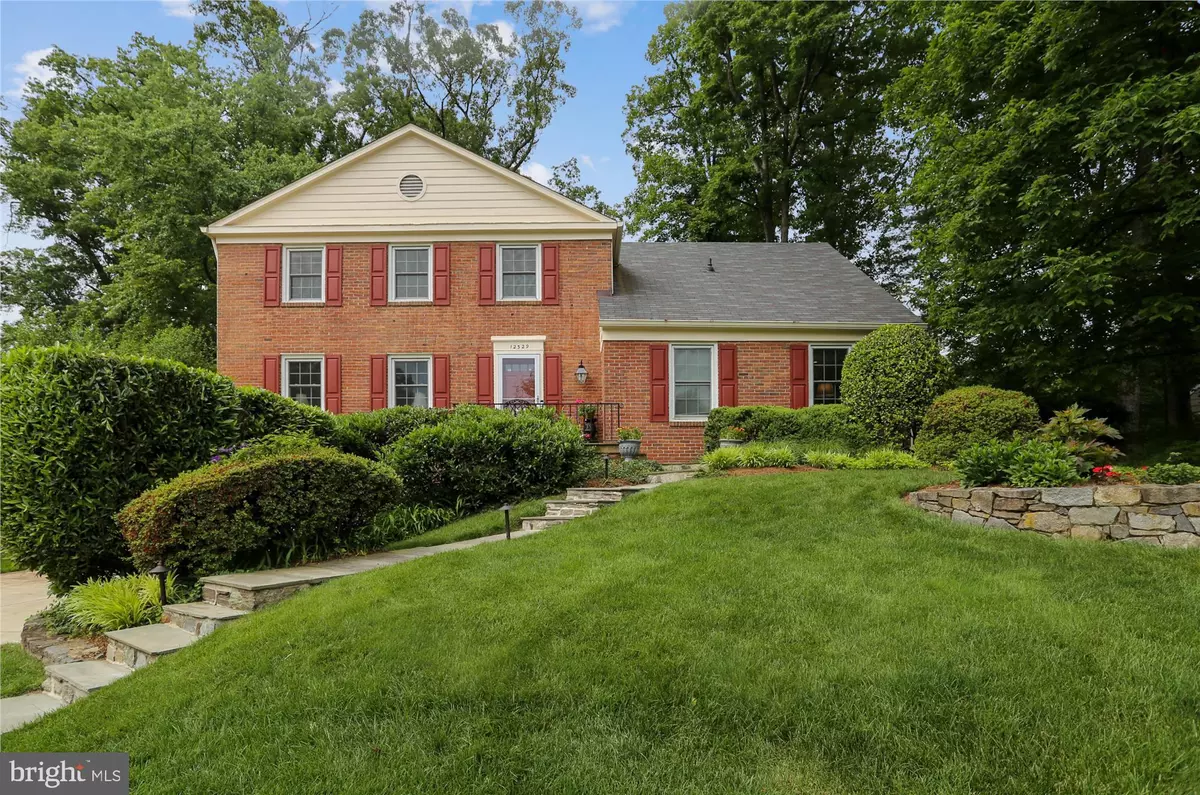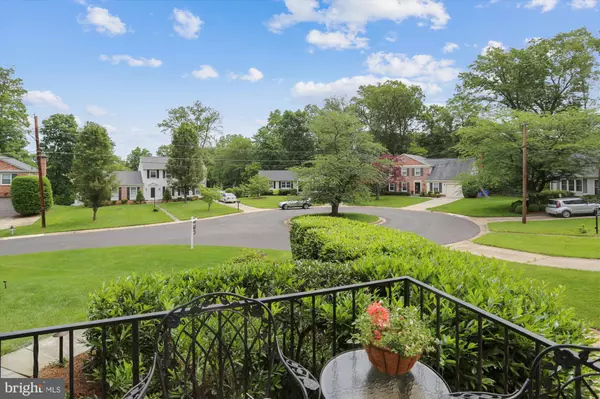$900,000
$900,000
For more information regarding the value of a property, please contact us for a free consultation.
12329 OLD CANAL RD Potomac, MD 20854
6 Beds
3 Baths
3,149 SqFt
Key Details
Sold Price $900,000
Property Type Single Family Home
Sub Type Detached
Listing Status Sold
Purchase Type For Sale
Square Footage 3,149 sqft
Price per Sqft $285
Subdivision Montgomery Square
MLS Listing ID MDMC762136
Sold Date 07/08/21
Style Colonial
Bedrooms 6
Full Baths 3
HOA Y/N N
Abv Grd Liv Area 2,669
Originating Board BRIGHT
Year Built 1966
Annual Tax Amount $7,542
Tax Year 2021
Lot Size 10,339 Sqft
Acres 0.24
Property Description
Situated on a privileged private cul de sac with a southern exposure, this sumptuous Kettler Brothers colonial home with 5 to 6 bedrooms and 3 full baths offers to be your new dream home. The elevated front yard is beautifully illuminated at night. The driveway expands into a 4 car paver-brick edged concrete parking pad leading into the oversized one car garage. Stone retaining walls and risers on the front steps frame the yard and its extensive decorative plantings. Brick on all four sides with oversized gutters and downspouts, updated windows, this rare Floorplan also has a very recently replaced asphalt shingled roof. The upper level boasts an expanded master bedroom suite with two double closets, an upgraded full bath with Italian ceramic tile, a frameless glass shower door, upgraded vanity, and lighting. An office or 5th bedroom overlooks the deep private rear yard. Three other generous bedrooms, a linen closet, and bright and upgraded hall bath with Kohler commode, off set ceramic tile floor, and upgraded glass rolling shower doors. Access to the attic is in the hallway. All closet doors throughout the home have been upgraded to solid wood 6 panel colonial style. Enter the foyer from the slate raised patio into a formal foyer. The updated kitchen is finished with bead board wainscoting, Kraftmaid semi custom cabinets, a 23 cu ft Frigidaire side by side refrigerator with ice and water on the door, a GE Profile convection oven , a GE gas 5 burner self cleaning stove, a GE Profile dishwasher, and double undercount sink with upgraded spray head faucet. Additionally, there is under cabinet lighting, hardwood flooring, and 8 mini can down lights illuminate the space. A generous living leads to the dining room with bay window looking out to the rear. A first floor mudroom /laundry room provides a deep laundry tray, cabinetry, a Frigidaire second refrigerator and freezer, and a pair of LG upright washer and dryers with elevated bases and drawers. The first floor bedroom/office has a large walk-in closet and direct access to a full updated bathroom. Wander into the light filled family room with a full masonry fireplace and wall to wall brick hearth, arched fireplace box, dentil molding accents on the mantle, and many downlights to brighten the room at all hours. A 36 inch Samsung LED TV will convey. The cool dry basement provides a perfect spot for roughhousing or creating a home theater! There a 90% flue efficient Lennox gas furnace and 40 gallon AO Smith Hot water heater. The oversize one car garage provides plenty of space for a car and a motorcycle while offering built in Garage Tek cabinets and epoxy finely finished floor. Feel peace in the natural back yard. A wood slatted Japanese style private concrete patio is sited for a hot tub and offers 220 amperage at the site for this purpose or set it up as a gathering area for a summer soire. Over 75 large slates set in pine bark gently lead you through the yard past mature plantings and private nooks and ultimately to the slate and brick patio off the family room rimmed by a stone seating wall. A 6 foot privacy fence lines the perimeter of the rear yard. Wander the wonders of hosta, variegated euonymous, azaleas , ivy, pachysandra, majestic white oaks, flowering dogwood, rose of Sharon, beech, and American holly. This is a must see home. Further details available on site. You won't want to miss it! Call me today to find out about my guarantee buy program where if you buy this home, I guarantee to sell your current home or I will buy it at a price we agree to upfront. Avoid the catch 22 of selling and buying.
Location
State MD
County Montgomery
Zoning R90
Direction North
Rooms
Basement Other, Partially Finished, Interior Access, Walkout Level
Main Level Bedrooms 1
Interior
Interior Features Attic, Crown Moldings, Entry Level Bedroom, Family Room Off Kitchen, Floor Plan - Traditional, Formal/Separate Dining Room, Kitchen - Eat-In, Recessed Lighting, Tub Shower, Wainscotting, Walk-in Closet(s), Wood Floors
Hot Water Natural Gas
Heating Forced Air
Cooling Central A/C
Flooring Carpet, Ceramic Tile, Hardwood
Fireplaces Number 1
Fireplaces Type Brick, Wood, Fireplace - Glass Doors
Equipment Stove, Dishwasher, Washer, Dryer, Disposal, Microwave, Refrigerator
Furnishings No
Fireplace Y
Window Features Double Pane
Appliance Stove, Dishwasher, Washer, Dryer, Disposal, Microwave, Refrigerator
Heat Source Natural Gas
Laundry Main Floor
Exterior
Exterior Feature Patio(s)
Parking Features Garage - Front Entry, Garage Door Opener, Inside Access, Additional Storage Area
Garage Spaces 5.0
Fence Wood
Water Access N
View Garden/Lawn, Trees/Woods
Roof Type Asphalt
Accessibility 32\"+ wide Doors
Porch Patio(s)
Road Frontage Public
Attached Garage 1
Total Parking Spaces 5
Garage Y
Building
Lot Description Backs to Trees, Cul-de-sac, Landscaping, Partly Wooded, Private, Rear Yard
Story 3
Sewer Public Sewer
Water Public
Architectural Style Colonial
Level or Stories 3
Additional Building Above Grade, Below Grade
New Construction N
Schools
Elementary Schools Ritchie Park
Middle Schools Julius West
High Schools Richard Montgomery
School District Montgomery County Public Schools
Others
Senior Community No
Tax ID 160400123134
Ownership Fee Simple
SqFt Source Assessor
Security Features Smoke Detector
Horse Property N
Special Listing Condition Standard
Read Less
Want to know what your home might be worth? Contact us for a FREE valuation!

Our team is ready to help you sell your home for the highest possible price ASAP

Bought with Karen Parnes • NextHome Your Way





