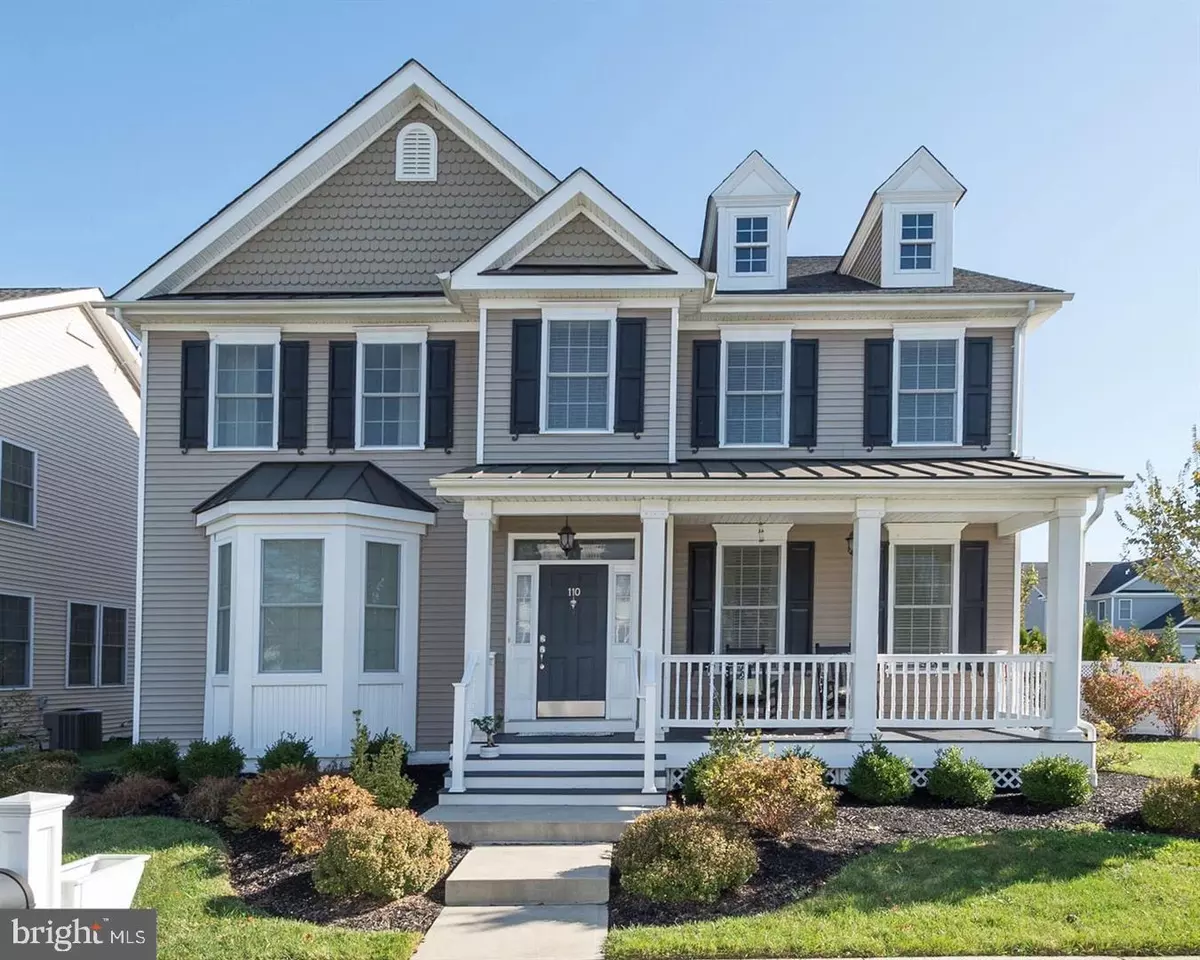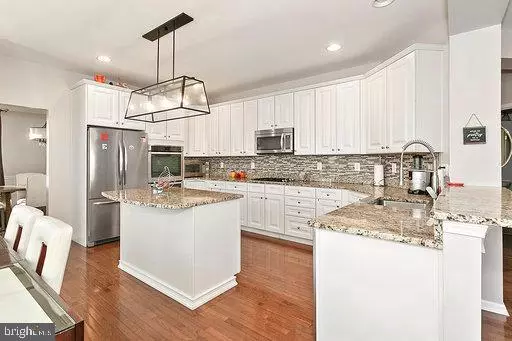$530,000
$534,000
0.7%For more information regarding the value of a property, please contact us for a free consultation.
110 ATISON WAY Crosswicks, NJ 08515
4 Beds
3 Baths
3,453 SqFt
Key Details
Sold Price $530,000
Property Type Single Family Home
Sub Type Detached
Listing Status Sold
Purchase Type For Sale
Square Footage 3,453 sqft
Price per Sqft $153
Subdivision Heritage Chesterfld
MLS Listing ID NJBL373544
Sold Date 08/31/20
Style Colonial
Bedrooms 4
Full Baths 2
Half Baths 1
HOA Y/N N
Abv Grd Liv Area 3,453
Originating Board BRIGHT
Year Built 2013
Annual Tax Amount $13,866
Tax Year 2019
Lot Dimensions 0.00 x 0.00
Property Description
This gorgeous energy star certified chesapeake model home sits on premium corner lot.You walk into a open concept with 18' ceilings in formal living room ,3 tier chandelier and iron railing grand staircase. The gourmet kitchen features just go on granite countertops,center island,top of the line stainless steel appliances,pantry,gas cooking,built in microwave,double oven, backsplash,lazy susan. The spacious formal dining room with coffered ceilings. The cozy family room with gas fireplace and door leading from hallway to a retreat style backyard. First floor has bruce dundee hardwood floors. Den can be used as 5th bedroom/office/play room. The second floor has a huge landing area leading to all bedrooms. The expansive master suite has tray ceilings,two large closets and master bath featuring granite countertops his and her vanities,soaking tub,shower. Spacious other 3 bedrooms with oversized closets. Full basement for the new buyer to be finished for additional space. The beautifully designed backyard is great for entertaining with techo bloc patio. Wood burning fire pit,string lights,privacy fence and professional landscaped. two car garage. Close to NJTPK, PATPK, I-195, I-295, US1 Shopping Corridor, Hamilton Train Station. Tons and tons of upgrades.Must see home.
Location
State NJ
County Burlington
Area Chesterfield Twp (20307)
Zoning PVD1
Rooms
Other Rooms Living Room, Dining Room, Primary Bedroom, Bedroom 2, Bedroom 3, Kitchen, Family Room, Den, Bedroom 1, Laundry, Primary Bathroom, Full Bath, Half Bath
Basement Full
Interior
Interior Features Carpet, Family Room Off Kitchen, Formal/Separate Dining Room, Kitchen - Eat-In, Kitchen - Island, Pantry, Walk-in Closet(s)
Hot Water Natural Gas
Heating Forced Air
Cooling Central A/C
Equipment Dishwasher, Dryer, Microwave, Oven/Range - Gas, Refrigerator, Washer
Fireplace Y
Appliance Dishwasher, Dryer, Microwave, Oven/Range - Gas, Refrigerator, Washer
Heat Source Natural Gas
Laundry Upper Floor
Exterior
Parking Features Garage - Rear Entry
Garage Spaces 2.0
Water Access N
Roof Type Asphalt
Accessibility Level Entry - Main
Attached Garage 2
Total Parking Spaces 2
Garage Y
Building
Story 2
Sewer Public Sewer
Water Public
Architectural Style Colonial
Level or Stories 2
Additional Building Above Grade, Below Grade
New Construction N
Schools
School District Chesterfield Township Public Schools
Others
Senior Community No
Tax ID 07-00107 13-00001
Ownership Other
Acceptable Financing Cash, Conventional
Listing Terms Cash, Conventional
Financing Cash,Conventional
Special Listing Condition Standard
Read Less
Want to know what your home might be worth? Contact us for a FREE valuation!

Our team is ready to help you sell your home for the highest possible price ASAP

Bought with Bindu M Rawal • Realty Mark Central, LLC





