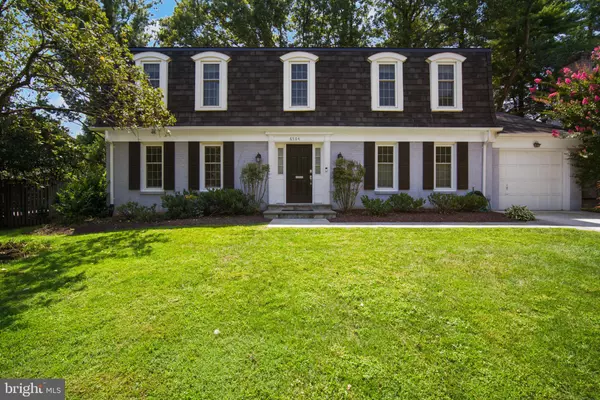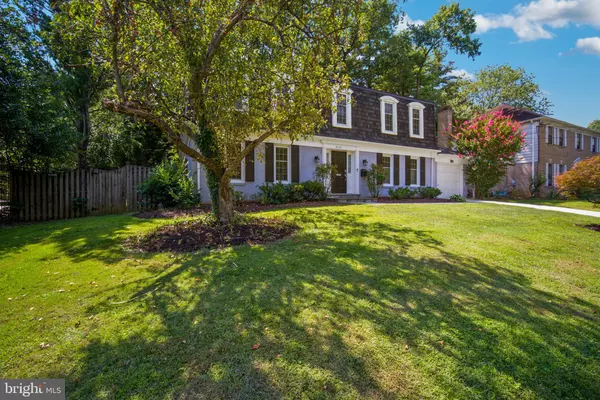$1,195,000
$1,242,000
3.8%For more information regarding the value of a property, please contact us for a free consultation.
6504 WILSON LN Bethesda, MD 20817
5 Beds
4 Baths
3,197 SqFt
Key Details
Sold Price $1,195,000
Property Type Single Family Home
Sub Type Detached
Listing Status Sold
Purchase Type For Sale
Square Footage 3,197 sqft
Price per Sqft $373
Subdivision Oakwood Knolls
MLS Listing ID MDMC2009424
Sold Date 12/28/21
Style Colonial
Bedrooms 5
Full Baths 3
Half Baths 1
HOA Y/N N
Abv Grd Liv Area 2,597
Originating Board BRIGHT
Year Built 1971
Annual Tax Amount $12,803
Tax Year 2021
Lot Size 9,095 Sqft
Acres 0.21
Property Description
This PRISTINE and beautifully renovated 5 BR Brick Colonial has every box checked.
New Roof, New Windows, New Vinyl siding , all w/in 12-24 months ago. Stylishly updated Kitchen w/ all new Kitchen Appliances, Granite counters, Butcher Blk, Recessed Lights.
As you enter the Sunny Center Foyer, which is spacious enough to accommodate a full sized Credenza, you will note the buttery cream Travertine Marble Floors washed by the light coming in the dbl side lites,
The Foyer opens to a nearly 17' long Formal Dining Room w/ Oak Floors and Dentil Crown Molding. As you enter the Family Room w/ Oak Floors, Recessed Lighting and Crown and Chair Rail molding, you are WOWED by the gorgeous white Kitchen w/ Pergo Floors and sleek Tiled Backsplash. Polished Granite counter tops feature a pop out curved design, that adds valuable square footage and provides a Workstation Desk in the Kitchen. The Granite is complimented by the fabulous new Butcher Block Bar perfect for extra seating while entertaining, doing homework or watching the game! All new GE 5 burner Gas Cooktop, overhead Chef's stainless Exhaust Fan with LED lights, built-in Microwave Oven, Wall Oven, Stainless Kitchenaid DW and Refrigerator. Light-filled Breakfast Room w/Slider Door that opens out to private, fenced Outdoor Living space w/ level well maintained lawn, large Flagstone Patio, accented by a graceful, serpentine dry stacked Stone Wall, all professionally landscaped. Attached 1 Car Garage outfitted w/ storage racks and accessible from Mud Room and 1st Floor Laundry. Buff colored tile floored Laundry/Mud Room has separate Laundry Sink, Shelving, Pantry Closet and door to Rear Yard. Living Rm/Second Family room w/ Oak Floors and Cozy Custom Designed Stone Fireplace reminiscent of Old World Portugal, features unique masonry details, adding so much character and interest to the room. Powder Room w/ Pedestal Sink and Travertine Tile Floor.
Second Level features Oak Floors under the carpeting in 4 Large Bedrooms, plus in the Sitting Room in the Primary Bedroom Suite. Primary Bedroom is like a separate wing, very spacious and private, occupying the entire opposite end of the house. Enjoy the quiet and privacy as you sleep peacefully under the Ceiling Fan. Large Walk-In closet fitted with custom dustless Elfa shelving with multiple hanging options, another closet, plus a third dedicated Linen Closet, all w/in the Suite. End wall has twin privacy windows, positioned for added light w/out compromising privacy. Primary Bathroom features tub/shower and ample vanity counter space. Bedrooms 2, 3, and 4 all boast Ceiling Fans as well as the Primary Bedroom. Each BR has Elfa Shelving in the double closets.
2nd Full Bathroom located in the Hall, w/ double Sink Vanity, Tub/Shower, sliding Pocket Door to privatize the W.C., and auxiliary Linen Closet. Large Main Linen Closet with nice deep shelves, centrally located in Hall.
Beautifully finished Lower Level, w/neutral painted walls, and berber style carpeting, features
Home Office with natural light, Game Room, Recreation Room w/ natural light and built-in shelves for games and puzzles. Recessed lighting throughout the Lower Level. 5th Bedroom w/ natural light and Closet with Elfa Shelves, 3rd Full Bathroom w/ Shower. Over 17' Long Storage Room to help keep your new home clutter free! Finally, a house with enough storage!! Stairs leading out to Rear Yard through Bilco Doors provides easy storage access for winterizing Patio furnishings.
Located 3 blocks from Pyle Middle School, 1 mile to Beltway, minutes to DC or Tyson's and just minutes to METRO, the Crescent Trail, unique shopping, restaurants, and all the amenities of Bethesda. Aesthetically located on the service road, allowing for bonus hassle free extra street parking.
Off street parking for 2, plus 1 car Garage. Gas Heat, 2 Zone AC, Public Water, Public Sewer, Alarm System. An AMAZING HOME! Don't miss out on this gem!!! Incredible VALUE!!!
Location
State MD
County Montgomery
Zoning R90
Rooms
Other Rooms Living Room, Dining Room, Primary Bedroom, Sitting Room, Bedroom 2, Bedroom 3, Bedroom 4, Bedroom 5, Kitchen, Game Room, Family Room, Breakfast Room, Laundry, Mud Room, Office, Recreation Room, Bathroom 2, Bathroom 3, Half Bath
Basement Daylight, Full, Daylight, Partial, Full, Fully Finished, Heated, Improved, Interior Access, Outside Entrance, Shelving, Windows
Interior
Interior Features Attic, Breakfast Area, Built-Ins, Crown Moldings, Dining Area, Family Room Off Kitchen, Formal/Separate Dining Room, Kitchen - Eat-In, Pantry, Recessed Lighting, Tub Shower, Stall Shower, Walk-in Closet(s), Bar, Ceiling Fan(s), Chair Railings, Combination Kitchen/Dining, Combination Kitchen/Living, Kitchen - Efficiency, Kitchen - Gourmet, Kitchen - Table Space, Soaking Tub, Upgraded Countertops, Wood Floors, Floor Plan - Open, Floor Plan - Traditional
Hot Water Natural Gas
Heating Forced Air
Cooling Central A/C, Ceiling Fan(s)
Flooring Hardwood, Marble, Partially Carpeted, Other
Fireplaces Number 1
Fireplaces Type Corner, Stone, Screen
Equipment Dishwasher, Disposal, Dryer, Oven - Single, Oven/Range - Electric, Refrigerator, Stainless Steel Appliances, Washer, Water Heater, Built-In Microwave, Cooktop, Energy Efficient Appliances, Exhaust Fan, Icemaker, Oven - Wall
Furnishings No
Fireplace Y
Window Features Double Hung,Double Pane,Energy Efficient,Insulated,Replacement,Screens,Vinyl Clad
Appliance Dishwasher, Disposal, Dryer, Oven - Single, Oven/Range - Electric, Refrigerator, Stainless Steel Appliances, Washer, Water Heater, Built-In Microwave, Cooktop, Energy Efficient Appliances, Exhaust Fan, Icemaker, Oven - Wall
Heat Source Natural Gas
Laundry Has Laundry, Main Floor
Exterior
Exterior Feature Patio(s), Terrace
Garage Additional Storage Area, Garage - Front Entry, Inside Access, Garage - Rear Entry
Garage Spaces 3.0
Fence Rear
Utilities Available Electric Available, Natural Gas Available, Sewer Available, Water Available
Waterfront N
Water Access N
View Trees/Woods, Street
Roof Type Shingle,Asphalt,Architectural Shingle
Accessibility Other
Porch Patio(s), Terrace
Parking Type Attached Garage, Driveway, Off Street, On Street
Attached Garage 1
Total Parking Spaces 3
Garage Y
Building
Lot Description Front Yard, Interior, Landscaping, Level, Private, Rear Yard
Story 3.5
Sewer Public Sewer
Water Public
Architectural Style Colonial
Level or Stories 3.5
Additional Building Above Grade, Below Grade
New Construction N
Schools
Middle Schools Pyle
High Schools Walt Whitman
School District Montgomery County Public Schools
Others
Pets Allowed Y
Senior Community No
Tax ID 160700625770
Ownership Fee Simple
SqFt Source Assessor
Security Features Smoke Detector,Main Entrance Lock,Security System
Acceptable Financing Cash, Conventional, Negotiable
Horse Property N
Listing Terms Cash, Conventional, Negotiable
Financing Cash,Conventional,Negotiable
Special Listing Condition Standard
Pets Description No Pet Restrictions
Read Less
Want to know what your home might be worth? Contact us for a FREE valuation!

Our team is ready to help you sell your home for the highest possible price ASAP

Bought with Scott Jason Krevit • Coldwell Banker Realty






