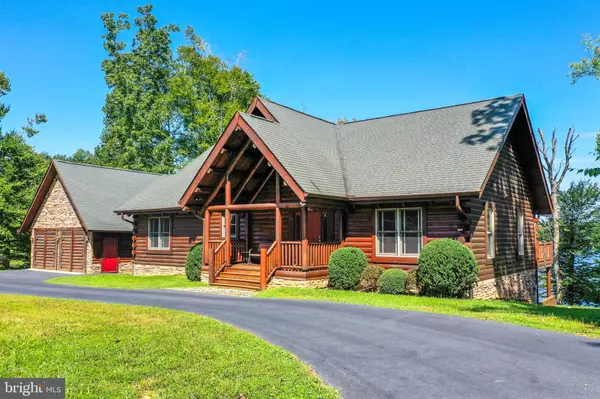$1,200,000
$1,200,000
For more information regarding the value of a property, please contact us for a free consultation.
30 MARCIA MCGILL WAY Mineral, VA 23117
5 Beds
3 Baths
4,057 SqFt
Key Details
Sold Price $1,200,000
Property Type Single Family Home
Sub Type Detached
Listing Status Sold
Purchase Type For Sale
Square Footage 4,057 sqft
Price per Sqft $295
Subdivision Maple Springs
MLS Listing ID VALA121876
Sold Date 10/29/20
Style Log Home
Bedrooms 5
Full Baths 3
HOA Fees $35/ann
HOA Y/N Y
Abv Grd Liv Area 2,213
Originating Board BRIGHT
Year Built 2006
Annual Tax Amount $6,776
Tax Year 2020
Lot Size 1.136 Acres
Acres 1.14
Property Description
Step into your beautiful waterfront retreat, situated along the tranquil shores of Lake Anna and located in a highly desired section on the public side of the lake. 290 ft of premium water frontage, huge views, bulkhead and deep water (10-12 ft at end of dock). Boathouse equipped with 2 boat slips, electric lifts, jet ski lift, sun deck and storage room. This gorgeous custom built Appalachian Log Home offers an open floor plan featuring vaulted beam ceiling, Australian Cypress Hardwood flooring, 4x12 hem fir log stairs and floor to ceiling glass to maximize the views! 5 BDRMS, 3 full BTHS and a loft that could be used as a 6th BDRM (3 BDRM septic). Main level lakeside master has its own private loft, walk-in closet, jetted tub, double vanity and separate slate-tiled shower. Upgraded counters, stainless appliances, recessed lighting, dual zone HVAC and whole house water filtration system. Fully finished walkout basement with a custom bar, family room and rec room. Oversized detached garage with storage above, paved circular driveway, covered front porch, large back deck and concrete patio. Furniture, furnishings and jet ski convey with acceptable offer! Turn key and move in ready. At this retreat, you'll also enjoy its incredibly convenient location, roughly 90 minutes from DC, less than 5 miles from Dickinson's Store, and just minutes from the New Bridge Landing Shopping Center, where you'll find groceries, restaurants, ABC, a nail salon, Verizon store, vet clinic, and more. This is truly lake living and a must see!
Location
State VA
County Louisa
Zoning R2
Rooms
Other Rooms Living Room, Dining Room, Primary Bedroom, Bedroom 2, Bedroom 3, Bedroom 4, Bedroom 5, Kitchen, Foyer, Great Room, Loft, Recreation Room, Primary Bathroom, Full Bath
Basement Full, Fully Finished, Outside Entrance, Walkout Level, Rear Entrance, Improved, Interior Access
Main Level Bedrooms 3
Interior
Interior Features Bar, Breakfast Area, Carpet, Ceiling Fan(s), Dining Area, Entry Level Bedroom, Exposed Beams, Family Room Off Kitchen, Floor Plan - Open, Primary Bath(s), Recessed Lighting, Soaking Tub, Upgraded Countertops, Walk-in Closet(s), Water Treat System, WhirlPool/HotTub, Wood Floors
Hot Water Electric
Heating Heat Pump(s)
Cooling Central A/C
Flooring Ceramic Tile, Carpet, Hardwood
Equipment Dishwasher, Dryer, Oven/Range - Gas, Refrigerator, Stainless Steel Appliances, Washer, Water Heater
Furnishings Yes
Window Features Insulated
Appliance Dishwasher, Dryer, Oven/Range - Gas, Refrigerator, Stainless Steel Appliances, Washer, Water Heater
Heat Source Electric
Laundry Basement, Hookup
Exterior
Exterior Feature Deck(s), Porch(es), Patio(s)
Garage Garage - Front Entry, Oversized
Garage Spaces 6.0
Amenities Available Boat Dock/Slip, Boat Ramp, Common Grounds, Lake, Pier/Dock, Water/Lake Privileges
Waterfront Y
Waterfront Description Private Dock Site
Water Access Y
Water Access Desc Boat - Powered,Canoe/Kayak,Fishing Allowed,Personal Watercraft (PWC),Sail,Seaplane Permitted,Swimming Allowed,Waterski/Wakeboard,Public Access
View Lake, Water
Roof Type Shingle
Accessibility None
Porch Deck(s), Porch(es), Patio(s)
Total Parking Spaces 6
Garage Y
Building
Lot Description Open, Premium, Bulkheaded
Story 2
Foundation Stone
Sewer On Site Septic, Septic < # of BR
Water Well
Architectural Style Log Home
Level or Stories 2
Additional Building Above Grade, Below Grade
Structure Type Dry Wall,Log Walls,Wood Ceilings,Cathedral Ceilings,Beamed Ceilings,Vaulted Ceilings
New Construction N
Schools
Elementary Schools Thomas Jefferson
Middle Schools Louisa
High Schools Louisa
School District Louisa County Public Schools
Others
Pets Allowed Y
HOA Fee Include Common Area Maintenance,Pier/Dock Maintenance
Senior Community No
Tax ID 17-5-31
Ownership Fee Simple
SqFt Source Assessor
Special Listing Condition Standard
Pets Description Cats OK, Dogs OK
Read Less
Want to know what your home might be worth? Contact us for a FREE valuation!

Our team is ready to help you sell your home for the highest possible price ASAP

Bought with Rebecca B Houston • Atoka Properties






