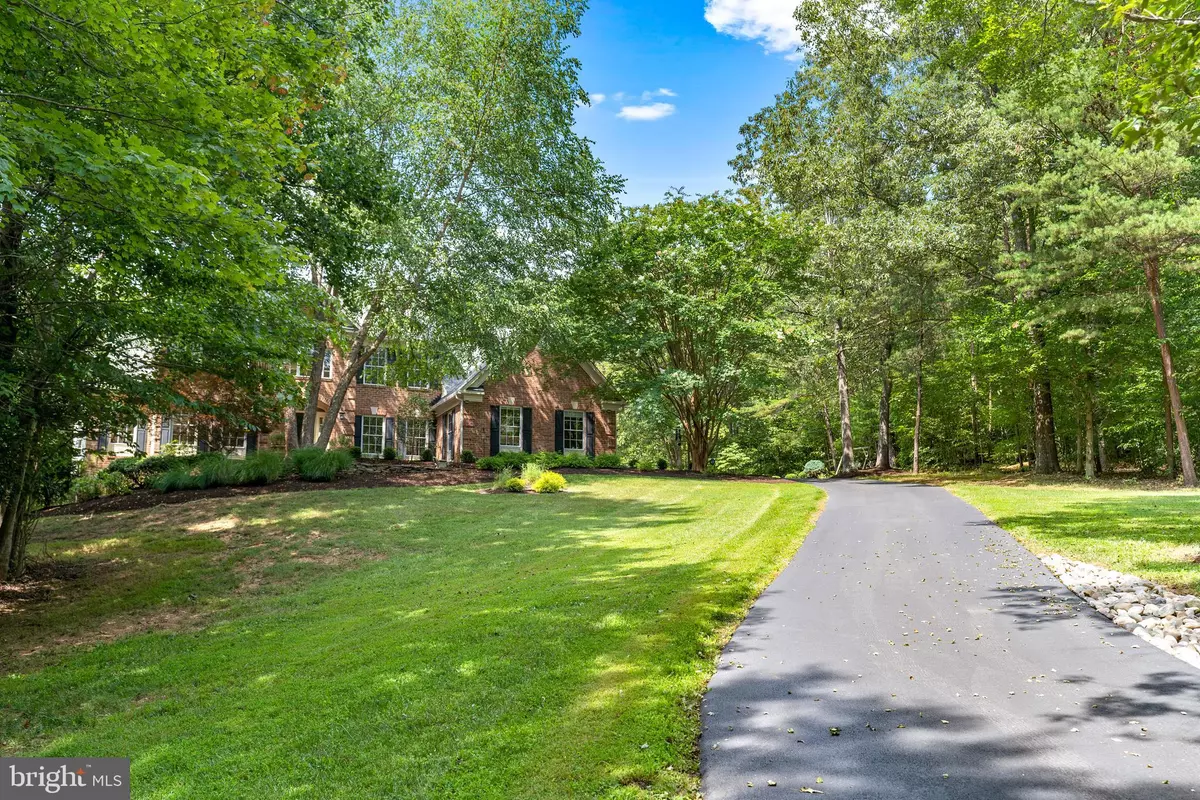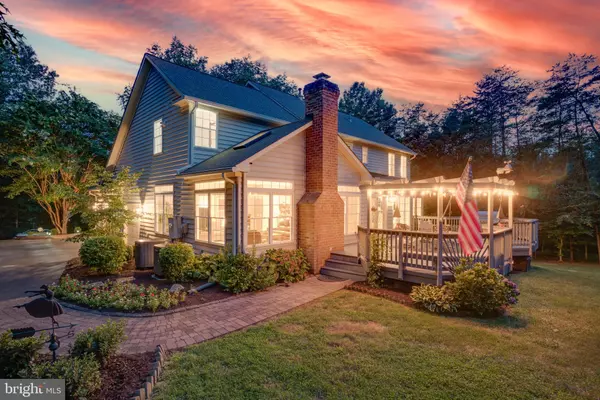$1,300,000
$1,250,000
4.0%For more information regarding the value of a property, please contact us for a free consultation.
12050 ROSE HALL DR Clifton, VA 20124
6 Beds
5 Baths
6,400 SqFt
Key Details
Sold Price $1,300,000
Property Type Single Family Home
Sub Type Detached
Listing Status Sold
Purchase Type For Sale
Square Footage 6,400 sqft
Price per Sqft $203
Subdivision Clifton Chase
MLS Listing ID VAFX2013348
Sold Date 09/16/21
Style Colonial
Bedrooms 6
Full Baths 4
Half Baths 1
HOA Fees $116/ann
HOA Y/N Y
Abv Grd Liv Area 4,800
Originating Board BRIGHT
Year Built 1997
Annual Tax Amount $12,000
Tax Year 2021
Lot Size 5.000 Acres
Acres 5.0
Property Description
Welcome to a stunning, stately, spacious colonial nestled deep into a 5 acre lot in a private, well-maintained community. This home has such wonderful spaces to offer as well as mindful updates throughout. Some of those updates include fresh paint throughout most of the home, newer carpet throughout, finished basement, updated efficient systems (heat pump 3-4 years, roof 5 years, water heater 5 years), 5" Gutterman no-clog gutters, Phantom screen for front door, wifi-enabled garage door opener, propane gas insert for fireplace, and more! Step through the front doors, and you will love the open foyer with solid oak flooring (carried throughout the main living spaces), high ceilings, and sight lines to the back of the home. To your right, through french doors, find your dedicated office space while to the left you'll find a beautiful living room with chair rail, wainscoting, and double crown moulding. Next, flow into your formal dining room, made entirely of windows, with updated fixture and great space. From here, find your huge walk-in pantry and dry bar before entering your kitchen with great footprint, gas cooktop, double oven, white cabinetry, Corian countertops, and desk area. Directly off this space, find your light-soaked morning room with skylights, updated fixtures, and access to the large back deck (which overlooks the stunning private lot, backing up to woods). From here, step down to find your sunken family room with fresh carpet, stone fireplace with propane insert, updated fixtures, and large windows with transom detail. Find a 1/2 bath on this level before heading upstairs to find a full hall bath and 4 bedrooms - including your serene owner's retreat with huge square footage, double-entry walk-in closet, and recently renovated en suite bath. The en suite features large format marbled tile floors, two completely separate sink/vanity areas, and large glass enclosed shower with custom marble tile & bench. On level 3, you will find 2 spacious bedrooms with wonderful dormer spaces (and new carpet), and another full bath. Make your way all the way downstairs to the finished walk-out basement where you will be wowed by the additional space. You'll find a large den area with built-in cabinetry, dining/gaming/hangout space, and a step-down gym/studio with mirrors. You will also find another full bath on this lower level with steam shower, as well as a wet bar with beverage cooler. You will find french doors to a variety of private patio spaces, as well as a couple of unfinished but conditioned storage/utility areas. There is a 3 car side-loading garage with wifi-enabled door openers, as well as thorough whole-home water treatment system and all those upgraded systems. Well pump was replaced 4 years ago, well and septic are regularly maintained. Deck was recently maintenanced and restained. Large paved driveway was redone 4 years ago. Heat pump is primary heat, with propane backup. This well-maintained and loved home is your dream come true! Schedule your showing today.
Location
State VA
County Fairfax
Zoning 030
Rooms
Other Rooms Family Room, Study, Great Room, In-Law/auPair/Suite, Attic
Basement Outside Entrance, Side Entrance, Walkout Level, Fully Finished, Heated, Windows
Interior
Interior Features Kitchen - Country, Kitchen - Table Space, Dining Area, Primary Bath(s), Floor Plan - Open, Floor Plan - Traditional, Breakfast Area, Built-Ins, Bar, Carpet, Ceiling Fan(s), Chair Railings, Crown Moldings, Family Room Off Kitchen, Formal/Separate Dining Room, Kitchen - Island, Pantry, Recessed Lighting, Skylight(s), Wainscotting, Walk-in Closet(s), Water Treat System, Wet/Dry Bar, Wood Floors
Hot Water Bottled Gas
Heating Forced Air, Heat Pump(s)
Cooling Central A/C, Heat Pump(s)
Flooring Wood, Carpet, Tile/Brick
Fireplaces Number 1
Fireplaces Type Mantel(s), Gas/Propane, Stone
Equipment Cooktop, Cooktop - Down Draft, Dishwasher, Disposal, Exhaust Fan, Icemaker, Oven - Double, Oven - Self Cleaning, Oven - Wall, Refrigerator, Oven/Range - Gas
Furnishings No
Fireplace Y
Window Features Double Pane,Palladian,Skylights
Appliance Cooktop, Cooktop - Down Draft, Dishwasher, Disposal, Exhaust Fan, Icemaker, Oven - Double, Oven - Self Cleaning, Oven - Wall, Refrigerator, Oven/Range - Gas
Heat Source Natural Gas, Electric
Laundry Washer In Unit, Dryer In Unit
Exterior
Exterior Feature Deck(s)
Parking Features Garage - Side Entry, Garage Door Opener, Built In, Inside Access, Oversized, Other
Garage Spaces 3.0
Utilities Available Multiple Phone Lines, Cable TV, Propane
Water Access N
View Garden/Lawn, Pasture, Trees/Woods
Roof Type Composite
Street Surface Black Top
Accessibility None
Porch Deck(s)
Road Frontage Private
Attached Garage 3
Total Parking Spaces 3
Garage Y
Building
Lot Description Backs to Trees, Cleared, Cul-de-sac, Partly Wooded
Story 3
Sewer Septic Exists
Water Well
Architectural Style Colonial
Level or Stories 3
Additional Building Above Grade, Below Grade
Structure Type 9'+ Ceilings,Dry Wall
New Construction N
Schools
Elementary Schools Fairview
Middle Schools Robinson Secondary School
High Schools Robinson Secondary School
School District Fairfax County Public Schools
Others
Pets Allowed Y
HOA Fee Include Road Maintenance,Common Area Maintenance,Snow Removal
Senior Community No
Tax ID 0863 13 0011
Ownership Fee Simple
SqFt Source Assessor
Acceptable Financing Conventional, Cash, FHA, Negotiable, Private, VA, USDA, VHDA
Horse Property N
Listing Terms Conventional, Cash, FHA, Negotiable, Private, VA, USDA, VHDA
Financing Conventional,Cash,FHA,Negotiable,Private,VA,USDA,VHDA
Special Listing Condition Standard
Pets Allowed No Pet Restrictions
Read Less
Want to know what your home might be worth? Contact us for a FREE valuation!

Our team is ready to help you sell your home for the highest possible price ASAP

Bought with Karen Schiro • Compass





