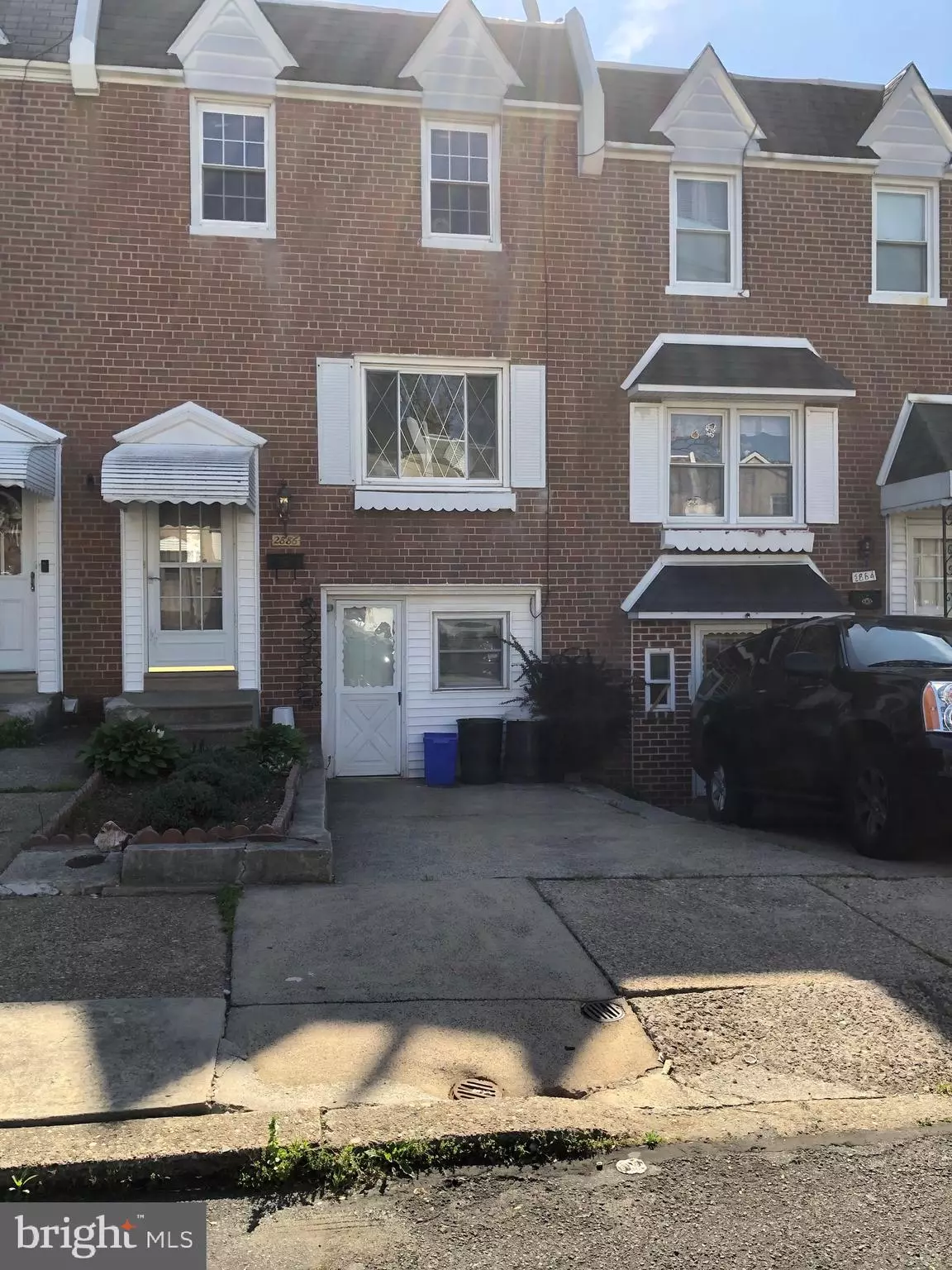$227,000
$229,999
1.3%For more information regarding the value of a property, please contact us for a free consultation.
2886 ANGUS RD Philadelphia, PA 19114
4 Beds
2 Baths
1,296 SqFt
Key Details
Sold Price $227,000
Property Type Townhouse
Sub Type Interior Row/Townhouse
Listing Status Sold
Purchase Type For Sale
Square Footage 1,296 sqft
Price per Sqft $175
Subdivision Cottage Green
MLS Listing ID PAPH900022
Sold Date 07/09/20
Style Straight Thru
Bedrooms 4
Full Baths 2
HOA Y/N N
Abv Grd Liv Area 1,296
Originating Board BRIGHT
Year Built 1960
Annual Tax Amount $2,359
Tax Year 2020
Lot Size 1,623 Sqft
Acres 0.04
Lot Dimensions 18.00 x 90.15
Property Description
Clean and ready to move in. Extremly quite street . Next to Pennipack park. Kitchen and upstairs bathroom was recently updated. Three of the bedrooms are upstairs and one bedroom in the basement that has its own entrance. Please call listing agent to schedule your appointment.
Location
State PA
County Philadelphia
Area 19114 (19114)
Zoning RSA4
Direction North
Rooms
Basement Walkout Level, Front Entrance, Daylight, Full
Main Level Bedrooms 4
Interior
Interior Features Dining Area, Kitchen - Eat-In, Wood Floors
Heating Forced Air
Cooling Central A/C
Flooring Hardwood, Laminated, Vinyl
Equipment Dryer, Dryer - Gas, ENERGY STAR Dishwasher, Extra Refrigerator/Freezer, Range Hood, Washer, Water Heater, Refrigerator
Fireplace N
Appliance Dryer, Dryer - Gas, ENERGY STAR Dishwasher, Extra Refrigerator/Freezer, Range Hood, Washer, Water Heater, Refrigerator
Heat Source Natural Gas
Laundry Basement
Exterior
Garage Spaces 3.0
Fence Rear
Utilities Available Cable TV, Electric Available, Natural Gas Available, Sewer Available, Water Available
Water Access N
View Park/Greenbelt
Roof Type Asphalt
Street Surface Black Top
Accessibility 2+ Access Exits
Road Frontage Boro/Township
Total Parking Spaces 3
Garage N
Building
Story 2.5
Foundation Concrete Perimeter, Brick/Mortar
Sewer Public Sewer
Water Public
Architectural Style Straight Thru
Level or Stories 2.5
Additional Building Above Grade, Below Grade
Structure Type Dry Wall
New Construction N
Schools
Elementary Schools Robert B. Pollock School
Middle Schools Robert B. Pollock School
High Schools Abraham Lincoln
School District The School District Of Philadelphia
Others
Pets Allowed Y
Senior Community No
Tax ID 572094848
Ownership Fee Simple
SqFt Source Assessor
Acceptable Financing Cash, Conventional, FHA
Horse Property N
Listing Terms Cash, Conventional, FHA
Financing Cash,Conventional,FHA
Special Listing Condition Standard
Pets Allowed No Pet Restrictions
Read Less
Want to know what your home might be worth? Contact us for a FREE valuation!

Our team is ready to help you sell your home for the highest possible price ASAP

Bought with Roland Opachie Kapel • Weichert Realtors





