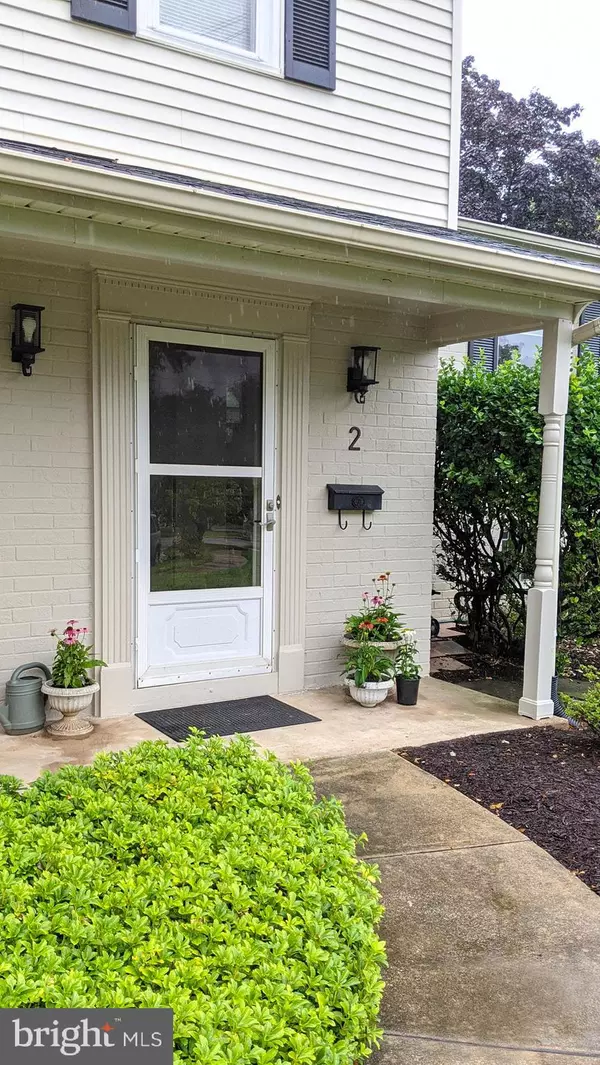$754,600
$754,600
For more information regarding the value of a property, please contact us for a free consultation.
2 LEE CT Rockville, MD 20850
5 Beds
3 Baths
2,379 SqFt
Key Details
Sold Price $754,600
Property Type Single Family Home
Sub Type Detached
Listing Status Sold
Purchase Type For Sale
Square Footage 2,379 sqft
Price per Sqft $317
Subdivision Woodley Gardens
MLS Listing ID MDMC2006022
Sold Date 09/30/21
Style Mid-Century Modern,Split Level
Bedrooms 5
Full Baths 2
Half Baths 1
HOA Y/N N
Abv Grd Liv Area 2,379
Originating Board BRIGHT
Year Built 1965
Annual Tax Amount $8,198
Tax Year 2021
Lot Size 0.263 Acres
Acres 0.26
Property Description
'Active Under Contract ' means there is a contract with contingencies, available to show , and accepting back-up offers.
This sunny well cared for home near Old Town Rockville sits on a quiet cul-de-sac between two large parks. It is unusual for Woodley Gardens, as this model rarely comes with an attached 2 car garage. Add in spacious Florida room - in addition to the wonderfully large family room with a wood burning fireplace, living room and dining room both with gleaming hardwood floors. Kitchen with lots of cabinets and room for a table. Main floor bedroom and 4 more bedrooms on the upper level. All bedrooms have California closet systems. Large landscaped yard to enjoy - room for gardening, playing, grilling on the gravel patio.
Close to shopping, downtown Rockville's restaurants and entertainment venues. Easy access to the highways. Square footage does not include Florida room or finished basement room.
Easy to show.
Location
State MD
County Montgomery
Zoning R90
Rooms
Other Rooms Living Room, Dining Room, Bedroom 2, Bedroom 3, Bedroom 4, Bedroom 5, Kitchen, Family Room, Foyer, Bedroom 1, Sun/Florida Room, Laundry, Storage Room, Bathroom 1, Bathroom 2, Bonus Room, Half Bath
Basement Other, Connecting Stairway, Improved, Interior Access, Partially Finished
Main Level Bedrooms 1
Interior
Interior Features Carpet, Ceiling Fan(s), Entry Level Bedroom, Floor Plan - Open, Formal/Separate Dining Room, Kitchen - Eat-In, Window Treatments, Wood Floors
Hot Water Natural Gas
Heating Central
Cooling Ceiling Fan(s), Central A/C
Flooring Partially Carpeted, Wood
Fireplaces Number 1
Equipment Dishwasher, Disposal, Dryer, Dryer - Gas, Oven/Range - Gas, Range Hood, Refrigerator, Washer, Water Heater, Extra Refrigerator/Freezer
Fireplace Y
Window Features Casement,Double Pane,Insulated
Appliance Dishwasher, Disposal, Dryer, Dryer - Gas, Oven/Range - Gas, Range Hood, Refrigerator, Washer, Water Heater, Extra Refrigerator/Freezer
Heat Source Natural Gas
Laundry Basement
Exterior
Exterior Feature Patio(s)
Garage Additional Storage Area, Garage - Front Entry, Garage Door Opener, Inside Access
Garage Spaces 4.0
Utilities Available Cable TV Available
Waterfront N
Water Access N
Roof Type Shingle
Accessibility None
Porch Patio(s)
Parking Type Attached Garage, Driveway
Attached Garage 2
Total Parking Spaces 4
Garage Y
Building
Lot Description Backs to Trees, Cul-de-sac, Front Yard, Landscaping, Level, No Thru Street, Rear Yard, SideYard(s)
Story 3
Sewer Public Sewer
Water Public
Architectural Style Mid-Century Modern, Split Level
Level or Stories 3
Additional Building Above Grade, Below Grade
Structure Type Dry Wall
New Construction N
Schools
School District Montgomery County Public Schools
Others
Senior Community No
Tax ID 160400233778
Ownership Fee Simple
SqFt Source Assessor
Acceptable Financing Cash, Conventional
Listing Terms Cash, Conventional
Financing Cash,Conventional
Special Listing Condition Standard
Read Less
Want to know what your home might be worth? Contact us for a FREE valuation!

Our team is ready to help you sell your home for the highest possible price ASAP

Bought with Carmen Williams • Redfin Corporation






