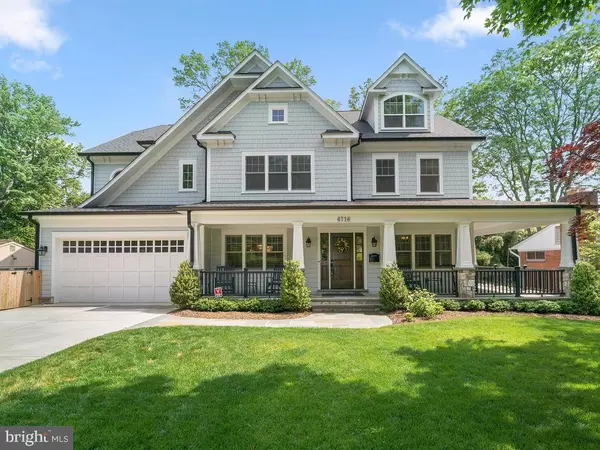$2,000,000
$2,149,000
6.9%For more information regarding the value of a property, please contact us for a free consultation.
6716 BRIGADOON DR Bethesda, MD 20817
7 Beds
6 Baths
7,936 SqFt
Key Details
Sold Price $2,000,000
Property Type Single Family Home
Sub Type Detached
Listing Status Sold
Purchase Type For Sale
Square Footage 7,936 sqft
Price per Sqft $252
Subdivision Wilson Knolls
MLS Listing ID MDMC710052
Sold Date 10/21/20
Style Craftsman
Bedrooms 7
Full Baths 5
Half Baths 1
HOA Y/N N
Abv Grd Liv Area 5,802
Originating Board BRIGHT
Year Built 2018
Annual Tax Amount $20,276
Tax Year 2019
Lot Size 9,398 Sqft
Acres 0.22
Property Description
Money magazine recently named Bethesda one of the top 20 best places to live in U.S. Described as a "thriving urban center," Bethesda was cited as one of the country's wealthiest and most highly educated communities, and that residents have a "manageable" commute into Washington, D.C.If you have dreamt of living in Bethesda, but with privacy and space, this home is for you. Located off Brigadoon Drive in Wilson Knolls, its private yet central location is within minutes of Washington, D.C., the Potomac River, and downtown Bethesda's restaurants, farmers markets, shopping, and fun. This exclusive Castlewood Builders home is better than new, measuring more than 8000 square feet with 2000+ square feet in the fully finished walk-out and light filled basement. Traversing the home's 4 levels is an effortless feat, given its thoughtful layout encompassing a great room, chef's kitchen with Subzero refrigerator, wolf appliances and 2 pantries, large office space, dining room, and living room on the first level; lower level kitchenette with quartz countertops, large recreational space, full bedroom and bathroom, and plenty of storage space; second level with 4 secondary bedrooms and unbelievable owner wing featuring separate full bath and a walk-in closets; and third level with another bedroom, bathroom and open concept loft space. The upgrades are truly extensive and exquisite including a whole home generator, custom designed closets in every bedroom, custom window treatments, screened-in porch, upgraded light fixtures, custom built-ins, designer paint, tray ceilings, unbelievable storage space, and a dream backyard sports court that is fully fenced. With the highest quality materials - 6716 Brigadoon Drive offers an inspired lifestyle that can only truly be appreciated firsthand..Check out the video https://vimeo.com/cassafilms/review/428143644/e488d119f8
Location
State MD
County Montgomery
Zoning R60
Rooms
Basement Fully Finished, Improved, Outside Entrance, Rear Entrance, Walkout Level, Windows
Interior
Interior Features Additional Stairway, Breakfast Area, Built-Ins, Butlers Pantry, Carpet, Ceiling Fan(s), Chair Railings, Crown Moldings, Dining Area, Family Room Off Kitchen, Floor Plan - Open, Floor Plan - Traditional, Formal/Separate Dining Room, Kitchen - Eat-In, Kitchen - Gourmet, Kitchen - Island, Kitchen - Table Space, Primary Bath(s), Pantry, Recessed Lighting, Soaking Tub, Upgraded Countertops, Walk-in Closet(s)
Hot Water 60+ Gallon Tank, Natural Gas
Heating Forced Air, Programmable Thermostat, Zoned
Cooling Central A/C, Ceiling Fan(s), Programmable Thermostat, Zoned
Flooring Carpet, Ceramic Tile, Hardwood
Fireplaces Number 2
Fireplaces Type Mantel(s)
Equipment Built-In Microwave, Built-In Range, Dishwasher, Disposal, Dryer, Exhaust Fan, Icemaker, Oven - Double, Oven - Self Cleaning, Range Hood, Refrigerator, Six Burner Stove, Stainless Steel Appliances, Washer
Fireplace Y
Window Features Double Pane,Insulated
Appliance Built-In Microwave, Built-In Range, Dishwasher, Disposal, Dryer, Exhaust Fan, Icemaker, Oven - Double, Oven - Self Cleaning, Range Hood, Refrigerator, Six Burner Stove, Stainless Steel Appliances, Washer
Heat Source Natural Gas
Exterior
Exterior Feature Deck(s), Patio(s), Porch(es)
Garage Garage - Side Entry
Garage Spaces 2.0
Waterfront N
Water Access N
Accessibility None
Porch Deck(s), Patio(s), Porch(es)
Parking Type Attached Garage
Attached Garage 2
Total Parking Spaces 2
Garage Y
Building
Story 3
Sewer Public Sewer
Water Public
Architectural Style Craftsman
Level or Stories 3
Additional Building Above Grade, Below Grade
Structure Type 2 Story Ceilings,9'+ Ceilings,Cathedral Ceilings,Tray Ceilings,Vaulted Ceilings
New Construction N
Schools
Middle Schools Thomas W. Pyle
High Schools Walt Whitman
School District Montgomery County Public Schools
Others
Senior Community No
Tax ID 160700651643
Ownership Fee Simple
SqFt Source Assessor
Special Listing Condition Standard
Read Less
Want to know what your home might be worth? Contact us for a FREE valuation!

Our team is ready to help you sell your home for the highest possible price ASAP

Bought with David Abramson • Compass






