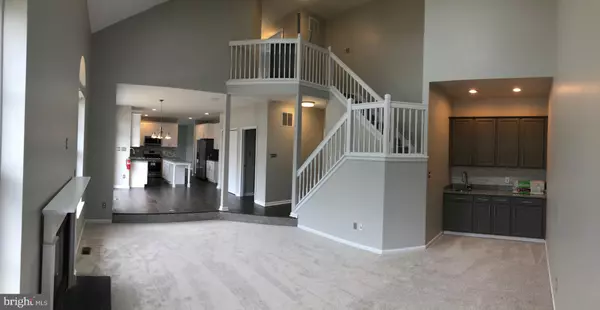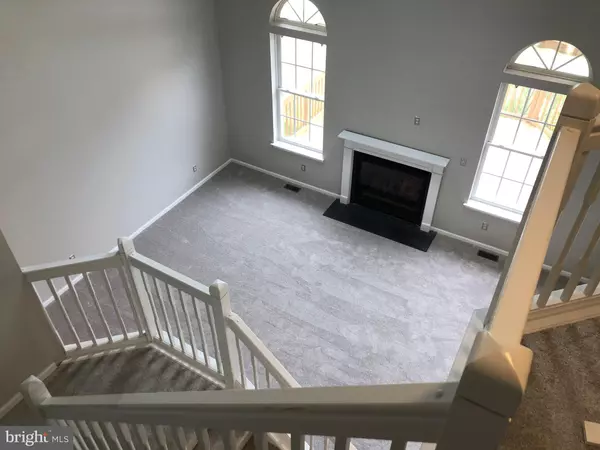$375,000
$369,990
1.4%For more information regarding the value of a property, please contact us for a free consultation.
8 SLATE CT Erial, NJ 08081
4 Beds
4 Baths
3,969 SqFt
Key Details
Sold Price $375,000
Property Type Single Family Home
Sub Type Detached
Listing Status Sold
Purchase Type For Sale
Square Footage 3,969 sqft
Price per Sqft $94
Subdivision Cobblestone Reserv
MLS Listing ID NJCD393988
Sold Date 07/17/20
Style Contemporary,Colonial
Bedrooms 4
Full Baths 3
Half Baths 1
HOA Y/N N
Abv Grd Liv Area 2,769
Originating Board BRIGHT
Year Built 2003
Annual Tax Amount $12,259
Tax Year 2020
Lot Size 8,300 Sqft
Acres 0.19
Lot Dimensions 50X166
Property Description
This 4 bedroom 3 1/2 bath colonial is situated on a cul-de-sac in the family friendly community of Cobblestone reserve. Completely remodeled kitchen and four new baths. The entire home has been tastefully updated and upgraded through out. The inside of the house is newly painted a light neutral grey which flows through every room. The main floor is mostly covered with engineered hickory hardwood plank while the great room has brand new carpet. As you enter the kitchen you are greeted with all brand new cabinets, backsplash, granite, and appliances this modern open concept is perfect for all of your family function and entertainment needs. Just off of the kitchen you enter a great room with vaulted 18 foot high ceilings which provide natural light from its 2 built in skylights, a easy to use gas fireplace and a fully functional wet bar with custom stone backsplash, and granite countertops. You can access the second floor buy either one of the two staircases situated conveniently at the front and back of the house. On second floor contains four generously sized bedrooms all with brand new carpets throughout. The master bedroom contains Two separate closets and an extra room that could be used for formal seating, exercise, or office depending on your preference. The master bathroom has been completely remodeled complete with new vanities, dual sinks, granite countertop, new large format tile, new Freestanding soaker tub, a brand new custom shower, the bathroom is also dressed with Finish Carpentry wainscoting and chair rail that complement the bathroom nicely. The second-floor main bathroom has all brand new tile new vanities custom granite countertop and double sinks. As you make your way into the basement which has been fully finished includes a guest bedroom ample amount of room for play room and entertainment the basement includes a full bathroom which has been updated. Off the back of the house is where you'll find a freshly stained deck with ample room for entertainment. With a large back yard there will be plenty of room for all your outdoor activities this property is a MUST SEE!!
Location
State NJ
County Camden
Area Gloucester Twp (20415)
Zoning CS
Rooms
Basement Fully Finished
Main Level Bedrooms 4
Interior
Heating Central
Cooling Central A/C
Flooring Wood, Tile/Brick, Partially Carpeted
Fireplaces Number 1
Fireplaces Type Gas/Propane, Mantel(s)
Equipment Built-In Microwave, Dishwasher, Disposal, Dryer - Gas, Dual Flush Toilets, Energy Efficient Appliances
Fireplace Y
Appliance Built-In Microwave, Dishwasher, Disposal, Dryer - Gas, Dual Flush Toilets, Energy Efficient Appliances
Heat Source Natural Gas
Exterior
Exterior Feature Deck(s), Patio(s)
Parking Features Garage - Front Entry
Garage Spaces 6.0
Fence Vinyl
Water Access N
Roof Type Asphalt
Accessibility 32\"+ wide Doors, 36\"+ wide Halls, >84\" Garage Door
Porch Deck(s), Patio(s)
Attached Garage 2
Total Parking Spaces 6
Garage Y
Building
Story 2
Sewer Public Sewer
Water Community
Architectural Style Contemporary, Colonial
Level or Stories 2
Additional Building Above Grade, Below Grade
Structure Type 9'+ Ceilings
New Construction N
Schools
Elementary Schools James W. Lilley E.S.
Middle Schools Ann A. Mullen
High Schools Timbercreek
School District Gloucester Township Public Schools
Others
Senior Community No
Tax ID 15-18314-00017
Ownership Fee Simple
SqFt Source Estimated
Special Listing Condition Standard
Read Less
Want to know what your home might be worth? Contact us for a FREE valuation!

Our team is ready to help you sell your home for the highest possible price ASAP

Bought with Frances Manzoni • Century 21 Rauh & Johns





