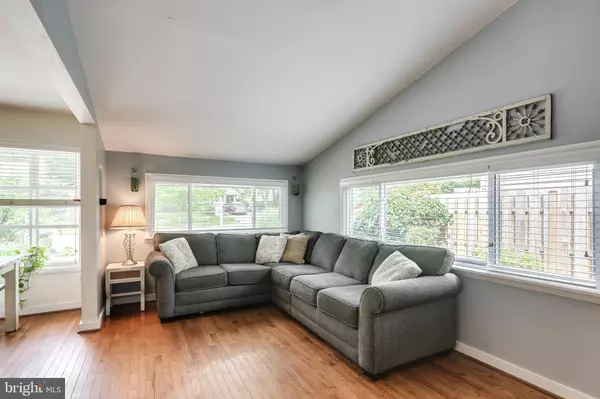$559,000
$559,000
For more information regarding the value of a property, please contact us for a free consultation.
322 MT VERNON PL Rockville, MD 20852
4 Beds
3 Baths
2,032 SqFt
Key Details
Sold Price $559,000
Property Type Single Family Home
Sub Type Detached
Listing Status Sold
Purchase Type For Sale
Square Footage 2,032 sqft
Price per Sqft $275
Subdivision Hungerford
MLS Listing ID MDMC706286
Sold Date 07/10/20
Style Cape Cod
Bedrooms 4
Full Baths 3
HOA Y/N N
Abv Grd Liv Area 2,032
Originating Board BRIGHT
Year Built 1955
Annual Tax Amount $6,334
Tax Year 2019
Lot Size 8,093 Sqft
Acres 0.19
Property Description
Completely remodeled Cape Cod to include granite, SS appliances, gleaming rich hardwoods, beautifully tiled bathrooms, and sun room addition. 2032 square feet of GORGEOUS living space... This home will accommodate many, comfortably, with 4 generous bedrooms and 3 full baths. The fenced back yard paradise will surely win you over, especially as viewed from the SPACIOUS deck. Mature landscaping, professionally advised with beautiful blooming greenery. Ample shed for storage. Entertain friends and family while dining by the cozy fireplace, or step out to enjoy the cool, tiled-floor sun room and breezy deck. Welcome Home!
Location
State MD
County Montgomery
Zoning R60
Rooms
Other Rooms Dining Room, Primary Bedroom, Bedroom 3, Bedroom 4, Kitchen, Family Room, Sun/Florida Room, Bathroom 1, Bathroom 2, Full Bath
Main Level Bedrooms 2
Interior
Interior Features Built-Ins, Cedar Closet(s), Ceiling Fan(s), Dining Area, Entry Level Bedroom, Family Room Off Kitchen, Floor Plan - Open, Formal/Separate Dining Room, Kitchen - Eat-In, Kitchen - Gourmet, Kitchen - Table Space, Skylight(s), Soaking Tub, Walk-in Closet(s), Window Treatments, Wood Floors, Wood Stove
Hot Water Natural Gas
Heating Forced Air
Cooling Central A/C
Flooring Hardwood
Fireplaces Number 1
Fireplaces Type Fireplace - Glass Doors, Equipment, Wood
Equipment Built-In Microwave, Dishwasher, Disposal, Dryer, Exhaust Fan, Icemaker, Oven/Range - Gas, Refrigerator, Six Burner Stove, Stainless Steel Appliances, Washer
Fireplace Y
Window Features Insulated,Skylights,Vinyl Clad
Appliance Built-In Microwave, Dishwasher, Disposal, Dryer, Exhaust Fan, Icemaker, Oven/Range - Gas, Refrigerator, Six Burner Stove, Stainless Steel Appliances, Washer
Heat Source Natural Gas
Exterior
Exterior Feature Deck(s), Enclosed
Fence Wood
Waterfront N
Water Access N
View Garden/Lawn
Roof Type Asphalt
Accessibility None
Porch Deck(s), Enclosed
Garage N
Building
Lot Description Level
Story 2
Foundation Crawl Space
Sewer Public Sewer
Water Public
Architectural Style Cape Cod
Level or Stories 2
Additional Building Above Grade, Below Grade
New Construction N
Schools
School District Montgomery County Public Schools
Others
Senior Community No
Tax ID 160400173446
Ownership Fee Simple
SqFt Source Assessor
Special Listing Condition Standard
Read Less
Want to know what your home might be worth? Contact us for a FREE valuation!

Our team is ready to help you sell your home for the highest possible price ASAP

Bought with Tina C Cheung • EXP Realty, LLC






