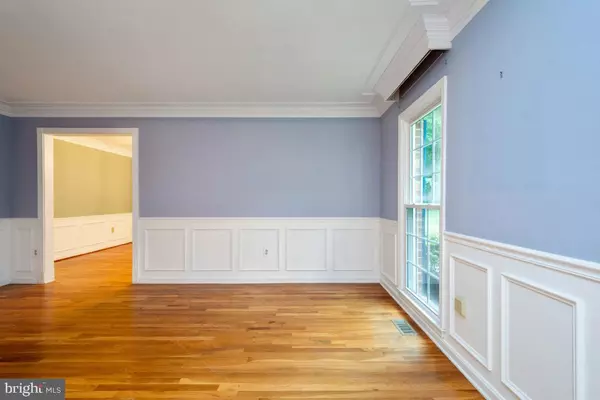$780,000
$825,000
5.5%For more information regarding the value of a property, please contact us for a free consultation.
11526 VALE RD Oakton, VA 22124
4 Beds
3 Baths
2,382 SqFt
Key Details
Sold Price $780,000
Property Type Single Family Home
Sub Type Detached
Listing Status Sold
Purchase Type For Sale
Square Footage 2,382 sqft
Price per Sqft $327
Subdivision Vale Park
MLS Listing ID VAFX2010280
Sold Date 11/15/21
Style Colonial
Bedrooms 4
Full Baths 3
HOA Fees $8/ann
HOA Y/N Y
Abv Grd Liv Area 2,382
Originating Board BRIGHT
Year Built 1974
Annual Tax Amount $8,579
Tax Year 2021
Lot Size 1.104 Acres
Acres 1.1
Property Description
Live like you are in the middle of nowhere, yet still in the middle of everything! A secluded hideaway that is convenient to everything in Fairfax County. Great for nature lovers. Surrounded by peaceful woods but only 3 miles from Fair Oaks Mall; less than 6 miles from Reston Town Center 7 and the Wiehle Metro; 6 miles from the Vienna Metro; 7 miles from GMU; 10 miles from Dulles Airport. This 1 acre private retreat, features 4 bedrooms and 3 full baths (2 up and 1 main level). Open living and dining rooms are perfect for entertaining. The eat-in kitchen with gas range is open to the family room, with wood burning fireplace, creating comfortable everyday living spaces. A first floor flex room is perfect for home office, play room or guest room. Enjoy the convenience of a main level laundry room. A spacious, unfinished, walk-out basement gives you a blank canvas for your perfect, customized space. Enjoy the peaceful, beauty of the wooded lot from the deck, just off the family room. Updated roof, vinyl siding, gutters, garage door, garage door opener, Carrier furnace, toilets, sump pump, septic pumps and more. Waples Mill Elementary, Franklin Middle and Oakton High Schools.
Location
State VA
County Fairfax
Zoning 111
Rooms
Basement Full, Interior Access, Outside Entrance, Rear Entrance
Interior
Interior Features Attic, Breakfast Area, Carpet, Ceiling Fan(s), Chair Railings, Combination Dining/Living, Combination Kitchen/Living, Crown Moldings, Family Room Off Kitchen, Recessed Lighting, Walk-in Closet(s), Wood Floors
Hot Water Natural Gas
Heating Forced Air
Cooling Central A/C
Flooring Carpet, Hardwood
Fireplaces Number 1
Fireplaces Type Mantel(s), Wood
Equipment Built-In Microwave, Dishwasher, Disposal, Dryer - Gas, Icemaker, Oven/Range - Gas, Refrigerator, Washer, Water Heater
Fireplace Y
Appliance Built-In Microwave, Dishwasher, Disposal, Dryer - Gas, Icemaker, Oven/Range - Gas, Refrigerator, Washer, Water Heater
Heat Source Natural Gas
Laundry Main Floor
Exterior
Garage Garage - Front Entry, Garage Door Opener
Garage Spaces 6.0
Utilities Available Natural Gas Available, Electric Available, Phone Available, Water Available, Cable TV Available
Waterfront N
Water Access N
View Trees/Woods
Roof Type Architectural Shingle
Accessibility Ramp - Main Level
Parking Type Attached Garage, Driveway
Attached Garage 2
Total Parking Spaces 6
Garage Y
Building
Lot Description Backs - Parkland, Backs to Trees, Private, Trees/Wooded
Story 3
Sewer Septic = # of BR
Water Public
Architectural Style Colonial
Level or Stories 3
Additional Building Above Grade, Below Grade
New Construction N
Schools
Elementary Schools Waples Mill
Middle Schools Franklin
High Schools Oakton
School District Fairfax County Public Schools
Others
Pets Allowed Y
Senior Community No
Tax ID 0364 14 0013
Ownership Fee Simple
SqFt Source Assessor
Special Listing Condition Standard
Pets Description No Pet Restrictions
Read Less
Want to know what your home might be worth? Contact us for a FREE valuation!

Our team is ready to help you sell your home for the highest possible price ASAP

Bought with Sri H Meka • Franklin Realty LLC






