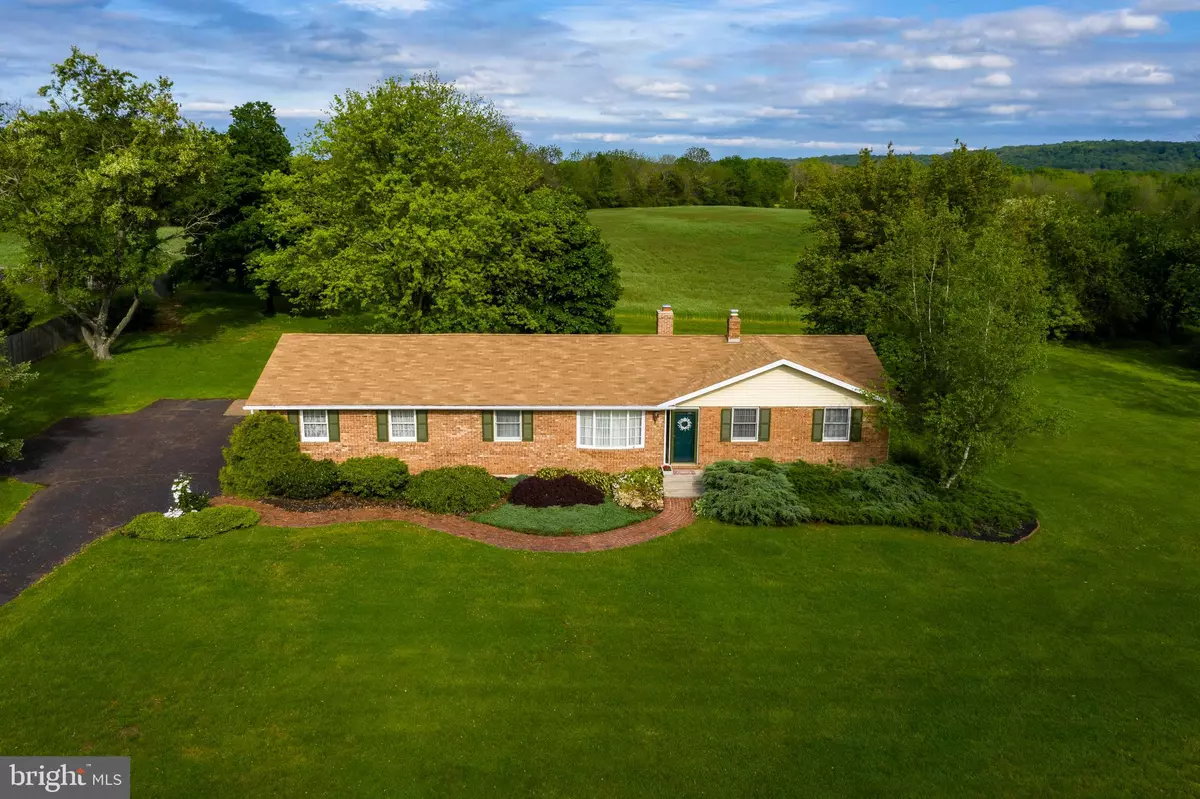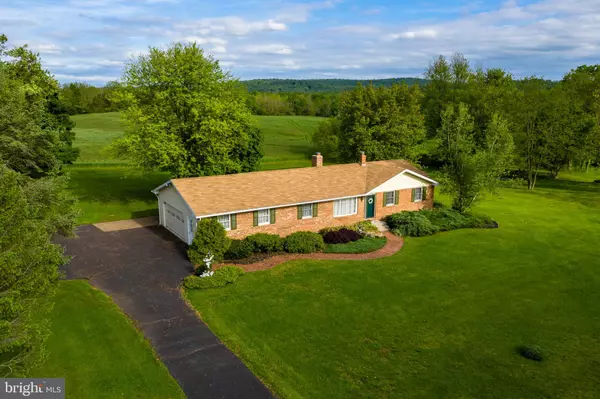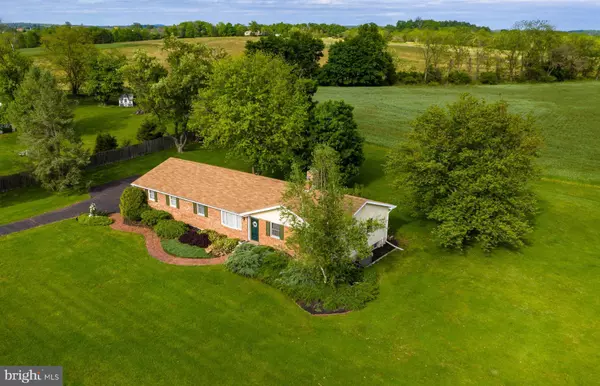$295,000
$300,000
1.7%For more information regarding the value of a property, please contact us for a free consultation.
332 NEIFFER RD Schwenksville, PA 19473
3 Beds
2 Baths
1,400 SqFt
Key Details
Sold Price $295,000
Property Type Single Family Home
Sub Type Detached
Listing Status Sold
Purchase Type For Sale
Square Footage 1,400 sqft
Price per Sqft $210
Subdivision None Available
MLS Listing ID PAMC649444
Sold Date 08/13/20
Style Ranch/Rambler
Bedrooms 3
Full Baths 1
Half Baths 1
HOA Y/N N
Abv Grd Liv Area 1,400
Originating Board BRIGHT
Year Built 1987
Annual Tax Amount $4,340
Tax Year 2020
Lot Size 1.168 Acres
Acres 1.17
Lot Dimensions 249.00 x 0.00
Property Description
This meticulously-maintained, picture-perfect ranch in Boyertown School District delivers some of the most beautiful views one could ask for. Set back from the road on a level 1.17 acre lot surrounded by farmland as far as the eye can see, this charming brick front home has curb appeal galore and is ready for its new owners to move right in. A curved brick walkway winds past lush, mature, and low maintenance landscaping, and leads to the front door where you can feel the pride of ownership the moment you enter. A large living room with neutral carpet, flooded with natural light, opens into a spacious formal dining room. Just off of the dining room is the large eat-in kitchen with crown molding, oak cabinetry, granite transformation counter tops, and built-in dishwasher, although washing the dishes by hand allows you to take in the incredible views of the peaceful rear yard! The kitchen is open to a family room with ceiling fan, large corner brick fireplace, and access to the newer Trex deck. If you follow the laminate flooring down the hall, you will find a nicely sized main bedroom with carpet, large closet, and half bath with pedestal sink and tile floor. Two other ample bedrooms and a full hall bath with newer tub surround complete the main living level. The kitchen provides access to the awesome two car garage with side entrance and epoxy floor with stairs to the semi-finished basement with a large open multipurpose space with wood/coal burning stove, plus a large laundry, storage, and mechanical room. In the past 10 years the sellers have updated the roof (2015), water heater (2014), and HVAC (2011). This one will not last, so schedule your appointment today!
Location
State PA
County Montgomery
Area Upper Frederick Twp (10655)
Zoning R80
Rooms
Other Rooms Living Room, Dining Room, Primary Bedroom, Bedroom 2, Bedroom 3, Kitchen, Family Room, Recreation Room, Storage Room
Basement Full
Main Level Bedrooms 3
Interior
Hot Water Electric
Heating Heat Pump(s)
Cooling Central A/C
Fireplaces Number 2
Furnishings No
Fireplace Y
Heat Source Electric
Exterior
Garage Garage - Side Entry, Inside Access
Garage Spaces 5.0
Waterfront N
Water Access N
Accessibility None
Parking Type Attached Garage, Driveway
Attached Garage 2
Total Parking Spaces 5
Garage Y
Building
Story 1
Sewer On Site Septic
Water Private
Architectural Style Ranch/Rambler
Level or Stories 1
Additional Building Above Grade, Below Grade
New Construction N
Schools
Elementary Schools New Hanover
Middle Schools Boyertown Area Jhs-East
High Schools Boyertown Area Senior
School District Boyertown Area
Others
Senior Community No
Tax ID 55-00-01114-109
Ownership Fee Simple
SqFt Source Assessor
Special Listing Condition Standard
Read Less
Want to know what your home might be worth? Contact us for a FREE valuation!

Our team is ready to help you sell your home for the highest possible price ASAP

Bought with Kelli M Musser • Compass RE






