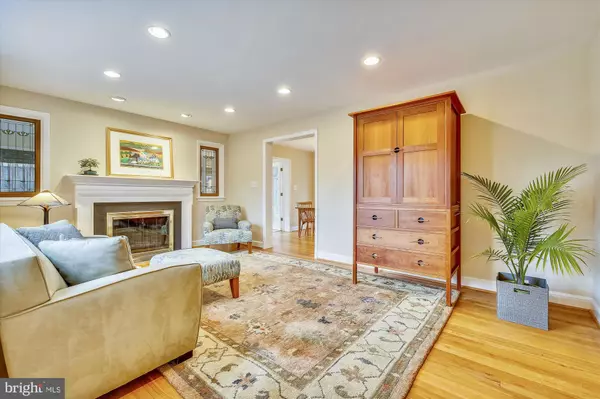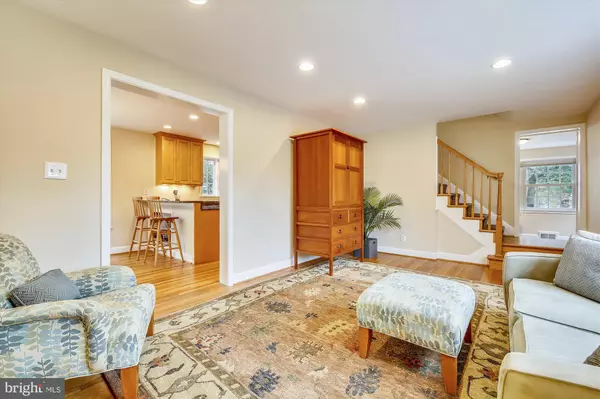$812,500
$765,000
6.2%For more information regarding the value of a property, please contact us for a free consultation.
9319 W PARKHILL DR Bethesda, MD 20814
3 Beds
3 Baths
2,176 SqFt
Key Details
Sold Price $812,500
Property Type Single Family Home
Sub Type Detached
Listing Status Sold
Purchase Type For Sale
Square Footage 2,176 sqft
Price per Sqft $373
Subdivision Locust Hill Estates
MLS Listing ID MDMC692474
Sold Date 04/24/20
Style Colonial
Bedrooms 3
Full Baths 3
HOA Y/N N
Abv Grd Liv Area 1,798
Originating Board BRIGHT
Year Built 1948
Annual Tax Amount $8,449
Tax Year 2020
Lot Size 7,080 Sqft
Acres 0.16
Property Description
Thoughtfully renovated throughout and freshly painted, this home is ready for the most discerning buyers. Enter the foyer and living room beyond with its large bay window and crackling fireplace. Main level hardwood floors continue seamlessly into the table space kitchen, hallway and study. The sun room with its three walls of windows is a cozy gathering space and includes new carpeting and French doors leading to the outdoor stone patio and fenced backyard - perfect for entertaining family and friends. Directly across the hall from the main level full bath is the study, a great option for a fourth bedroom or guest room. Three bedrooms and two full baths, one with heated floors, complete the upper level creating plenty of private space. What a treat to have a finished lower level family room with built in shelving, as well as two unfinished rooms for dedicated hobbies and storage. This Bethesda home is one mile from the Medical Center Metro, Walter Reed and NIH, surrounded by award winning public and private schools, near local parks, shopping and major transportation routes. Updated home, convenient location, terrific schools - what could be more ideal!
Location
State MD
County Montgomery
Zoning R60
Rooms
Other Rooms Living Room, Primary Bedroom, Bedroom 2, Bedroom 3, Kitchen, Family Room, Breakfast Room, Study, Sun/Florida Room, Laundry, Storage Room, Utility Room, Workshop, Bathroom 1, Bathroom 2, Full Bath
Basement Other
Interior
Interior Features Breakfast Area, Built-Ins, Carpet, Dining Area, Kitchen - Eat-In, Recessed Lighting, Stall Shower, Tub Shower, Wood Floors, Upgraded Countertops
Heating Central
Cooling Central A/C
Fireplaces Number 1
Fireplaces Type Wood
Equipment Cooktop, Cooktop - Down Draft, Dishwasher, Disposal, Dryer, Oven - Single, Refrigerator, Stainless Steel Appliances, Washer
Fireplace Y
Window Features Bay/Bow
Appliance Cooktop, Cooktop - Down Draft, Dishwasher, Disposal, Dryer, Oven - Single, Refrigerator, Stainless Steel Appliances, Washer
Heat Source Natural Gas
Laundry Main Floor
Exterior
Fence Rear, Wood
Waterfront N
Water Access N
Accessibility None
Parking Type Driveway, Off Street, On Street
Garage N
Building
Story 3+
Sewer Public Sewer
Water Public
Architectural Style Colonial
Level or Stories 3+
Additional Building Above Grade, Below Grade
New Construction N
Schools
Elementary Schools Wyngate
Middle Schools North Bethesda
High Schools Walter Johnson
School District Montgomery County Public Schools
Others
Senior Community No
Tax ID 160700596585
Ownership Fee Simple
SqFt Source Assessor
Special Listing Condition Standard
Read Less
Want to know what your home might be worth? Contact us for a FREE valuation!

Our team is ready to help you sell your home for the highest possible price ASAP

Bought with Kira Epstein Begal • Washington Fine Properties, LLC






