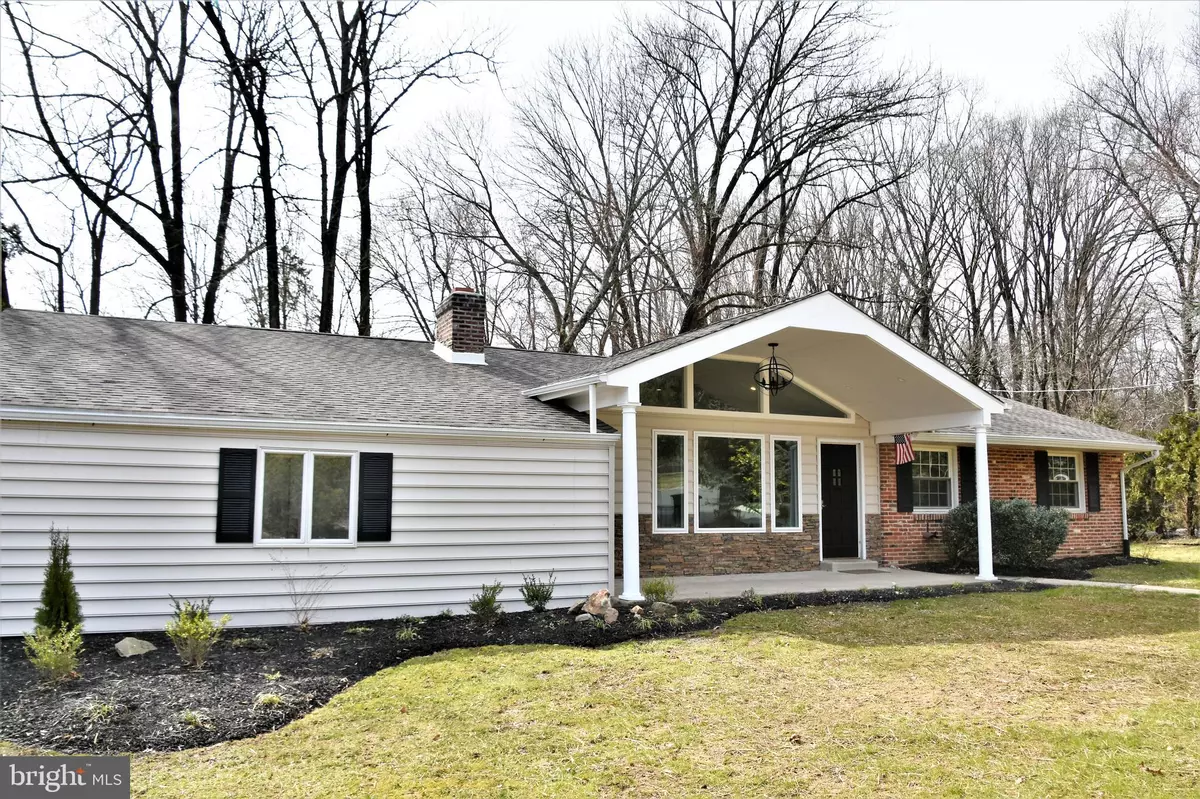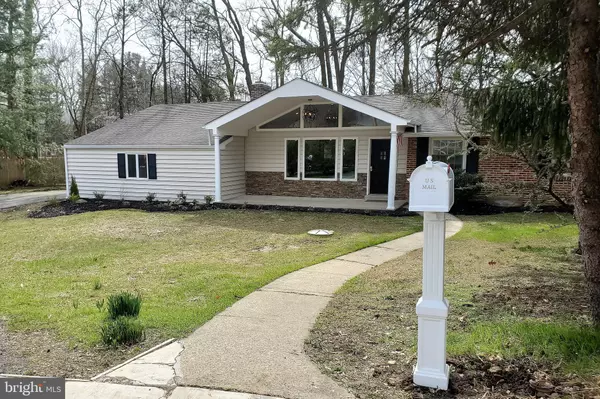$544,000
$544,000
For more information regarding the value of a property, please contact us for a free consultation.
1375 PAXON PL Media, PA 19063
3 Beds
4 Baths
3,540 SqFt
Key Details
Sold Price $544,000
Property Type Single Family Home
Sub Type Detached
Listing Status Sold
Purchase Type For Sale
Square Footage 3,540 sqft
Price per Sqft $153
Subdivision None Available
MLS Listing ID PADE518868
Sold Date 06/26/20
Style Ranch/Rambler
Bedrooms 3
Full Baths 3
Half Baths 1
HOA Y/N N
Abv Grd Liv Area 2,000
Originating Board BRIGHT
Year Built 1955
Annual Tax Amount $6,333
Tax Year 2019
Lot Size 0.613 Acres
Acres 0.61
Lot Dimensions 118.00 x 221.00
Property Description
SOCIAL DISTANCING SPECIAL. Huge yard with built in pool and 4 decks. Absolutely gorgeous custom top to bottom renovation of this spacious ranch in the heart of Media/Upper Providence. Perfect for entertaining all year round. All new front exterior entrance into huge open living room with vaulted ceilings, modern fireplace, fully restored original wood floors. Huge custom gourmet kitchen designed by Hart & Sapp Cabinet Co, Level 7 quartz counter tops, large center island, all LG appliances. All high efficiency LED lighting. Spacious family room off of kitchen with plenty of windows and tons of light. Master bedroom with custom master bath including Hart & Sapp cabinetry, over-sized granite counter, ceramic tile bath with glass enclosure. 2 additional nice sized bedrooms. Custom center hall bath with ceramic tile, granite vanity top. Lower level family room full walk out with luxury vinyl flooring, custom brick bar with granite counter, full custom bath, ceramic tile stall shower with custom glass enclosure. All new laundry area. Walk out to enormous rear yard with 4 huge brand new decks overlooking built in pool refinished by Carson Pools including all new pool equipment. Brand new roof, all new electric, high efficiency heating and air conditioning systems.
Location
State PA
County Delaware
Area Upper Providence Twp (10435)
Zoning RESIDENTIAL
Rooms
Other Rooms Primary Bedroom, Bedroom 2, Bedroom 3, Kitchen, Family Room, Great Room, Bathroom 1, Primary Bathroom
Basement Full, Fully Finished
Main Level Bedrooms 3
Interior
Interior Features Bar, Breakfast Area, Ceiling Fan(s), Family Room Off Kitchen, Floor Plan - Open, Kitchen - Eat-In, Kitchen - Gourmet, Kitchen - Island, Primary Bath(s), Recessed Lighting, Stall Shower, Wood Floors
Hot Water Electric
Heating Forced Air
Cooling Central A/C
Flooring Hardwood, Vinyl
Fireplaces Number 1
Fireplaces Type Wood, Brick
Equipment Built-In Range, Dishwasher
Furnishings No
Fireplace Y
Appliance Built-In Range, Dishwasher
Heat Source Propane - Leased
Laundry Basement
Exterior
Garage Garage - Side Entry, Garage Door Opener, Inside Access, Oversized
Garage Spaces 6.0
Fence Wood
Pool In Ground, Domestic Water
Utilities Available Cable TV, Electric Available, Propane, Sewer Available, Water Available
Waterfront N
Water Access N
Roof Type Pitched,Shingle
Accessibility None
Parking Type Attached Garage, Driveway, Off Street
Attached Garage 1
Total Parking Spaces 6
Garage Y
Building
Story 1.5
Sewer Public Sewer
Water Public
Architectural Style Ranch/Rambler
Level or Stories 1.5
Additional Building Above Grade, Below Grade
Structure Type Dry Wall,Brick,Block Walls
New Construction N
Schools
Middle Schools Springton Lake
High Schools Penncrest
School District Rose Tree Media
Others
Pets Allowed N
Senior Community No
Tax ID 35-00-01317-05
Ownership Fee Simple
SqFt Source Assessor
Acceptable Financing Cash, Conventional, FHA, USDA, VA
Horse Property N
Listing Terms Cash, Conventional, FHA, USDA, VA
Financing Cash,Conventional,FHA,USDA,VA
Special Listing Condition Standard
Read Less
Want to know what your home might be worth? Contact us for a FREE valuation!

Our team is ready to help you sell your home for the highest possible price ASAP

Bought with Frances A Prieto • Compass RE






