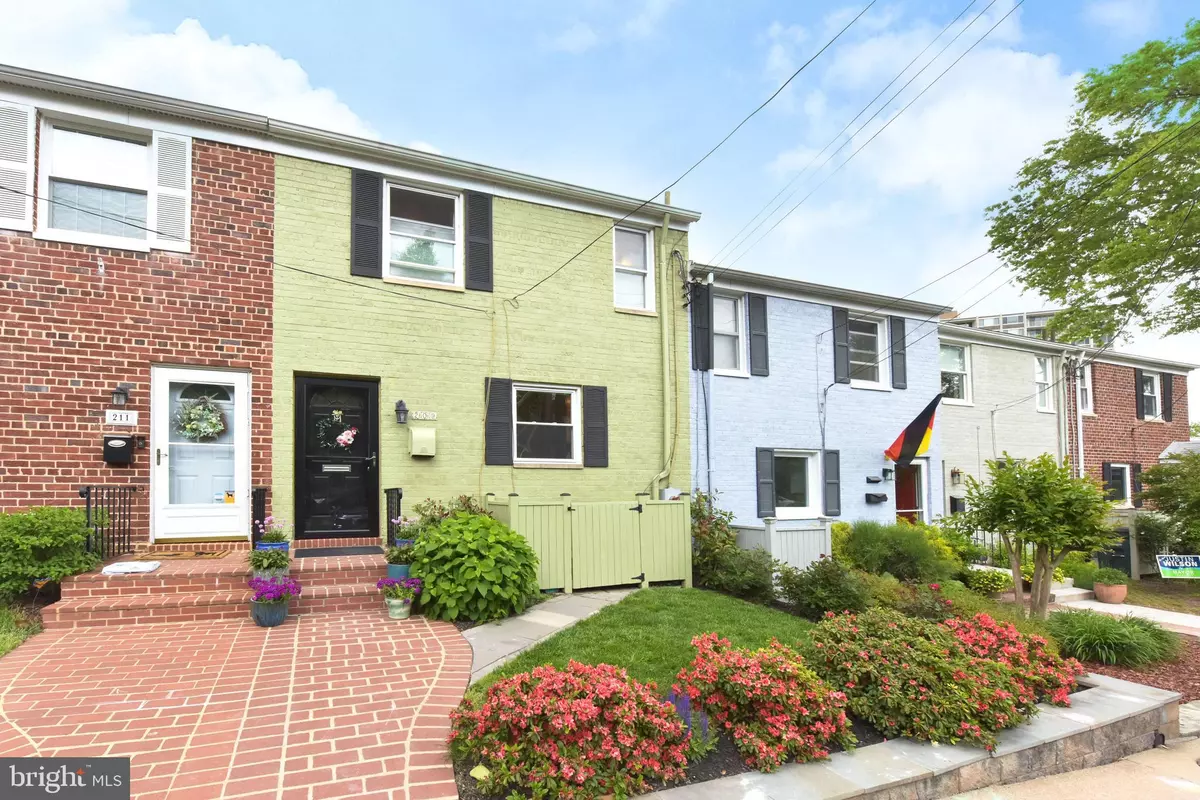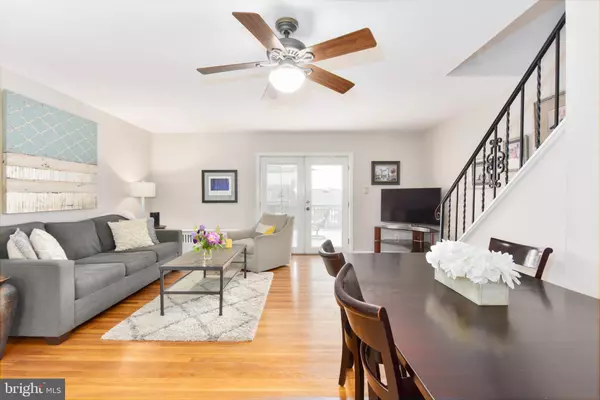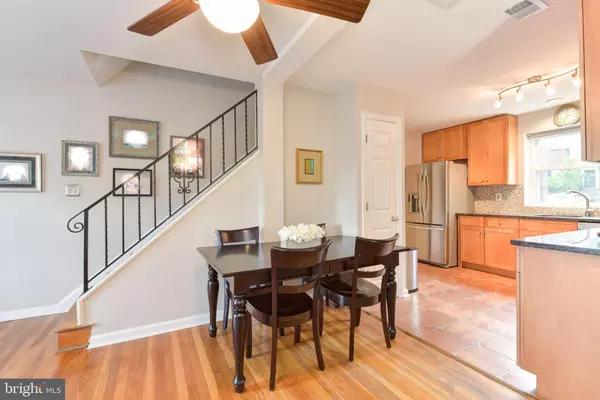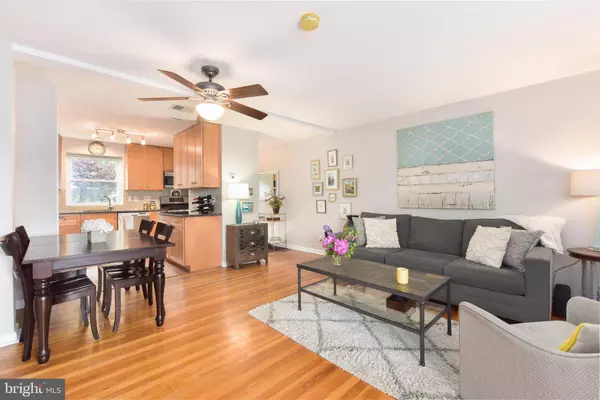$720,000
$719,900
For more information regarding the value of a property, please contact us for a free consultation.
209 GUTHRIE AVE Alexandria, VA 22305
3 Beds
2 Baths
1,653 SqFt
Key Details
Sold Price $720,000
Property Type Townhouse
Sub Type Interior Row/Townhouse
Listing Status Sold
Purchase Type For Sale
Square Footage 1,653 sqft
Price per Sqft $435
Subdivision Warwick Village
MLS Listing ID VAAX259668
Sold Date 06/17/21
Style Colonial
Bedrooms 3
Full Baths 2
HOA Y/N N
Abv Grd Liv Area 1,102
Originating Board BRIGHT
Year Built 1955
Annual Tax Amount $7,494
Tax Year 2021
Lot Size 1,795 Sqft
Acres 0.04
Property Description
Gorgeous Warwick Village 3 bedroom/2 bathroom townhouse! Enter in to the foyer area with large coat closet and walk into the open kitchen with updated countertops, stainless appliances and crisp cabinetry. Light floods this space that opens to the living and dining areas. Warm hardwood floors carry through the entry and living area, which opens to a fabulous rear deck overlooking the private yard. Entertaining is a breeze with stairs leading to the lower level from the deck! Head upstairs where you will find three bedrooms with hardwood flooring and a beautifully renovated full bathroom. The lower level is warm and inviting and designed to fit any lifestyle with a large recreation room (could be a bedroom), laundry, storage and a second full bathroom! Two custom built-in areas with floating shelves allow for extra storage and can be used as a bar or a craft area! The second area is ideal for a desk or art area - perfect for working from home! And who wouldn't want to work from home in this room - with tons of natural light, this space is bright and airy and walks straight out to the beautiful backyard. A zen retreat, the rear yard features bright green grass and great landscaping including hostas, blooming plants, a crepe myrtle tree and more. Choose between a shady, covered patio space or relax by the firepit. This is truly a special Warwick Village home - spacious, updated and ideal for entertaining or everyday living. Leave your car at home and walk to all that Del Ray has to offer. Enjoy restaurants and shopping along "The Avenue" or head to Old Town. A short commute to DC and close to Metro, this is a commuter's dream. Welcome home!
Location
State VA
County Alexandria City
Zoning RA
Rooms
Other Rooms Living Room, Dining Room, Bedroom 2, Bedroom 3, Kitchen, Family Room, Foyer, Bedroom 1, Laundry, Other, Full Bath
Basement Fully Finished
Interior
Interior Features Kitchen - Gourmet, Ceiling Fan(s), Chair Railings, Floor Plan - Open, Recessed Lighting, Wood Floors
Hot Water Natural Gas
Heating Radiator
Cooling Central A/C
Equipment Built-In Microwave, Dishwasher, Disposal, Dryer, Refrigerator, Stove, Washer, Icemaker
Fireplace N
Appliance Built-In Microwave, Dishwasher, Disposal, Dryer, Refrigerator, Stove, Washer, Icemaker
Heat Source Natural Gas
Exterior
Exterior Feature Deck(s)
Waterfront N
Water Access N
Accessibility None
Porch Deck(s)
Garage N
Building
Story 3
Sewer Public Sewer
Water Public
Architectural Style Colonial
Level or Stories 3
Additional Building Above Grade, Below Grade
New Construction N
Schools
Elementary Schools Mount Vernon
Middle Schools George Washington
High Schools Alexandria City
School District Alexandria City Public Schools
Others
Senior Community No
Tax ID 015.03-04-30
Ownership Fee Simple
SqFt Source Assessor
Special Listing Condition Standard
Read Less
Want to know what your home might be worth? Contact us for a FREE valuation!

Our team is ready to help you sell your home for the highest possible price ASAP

Bought with Cynthia Chen • KW Metro Center






