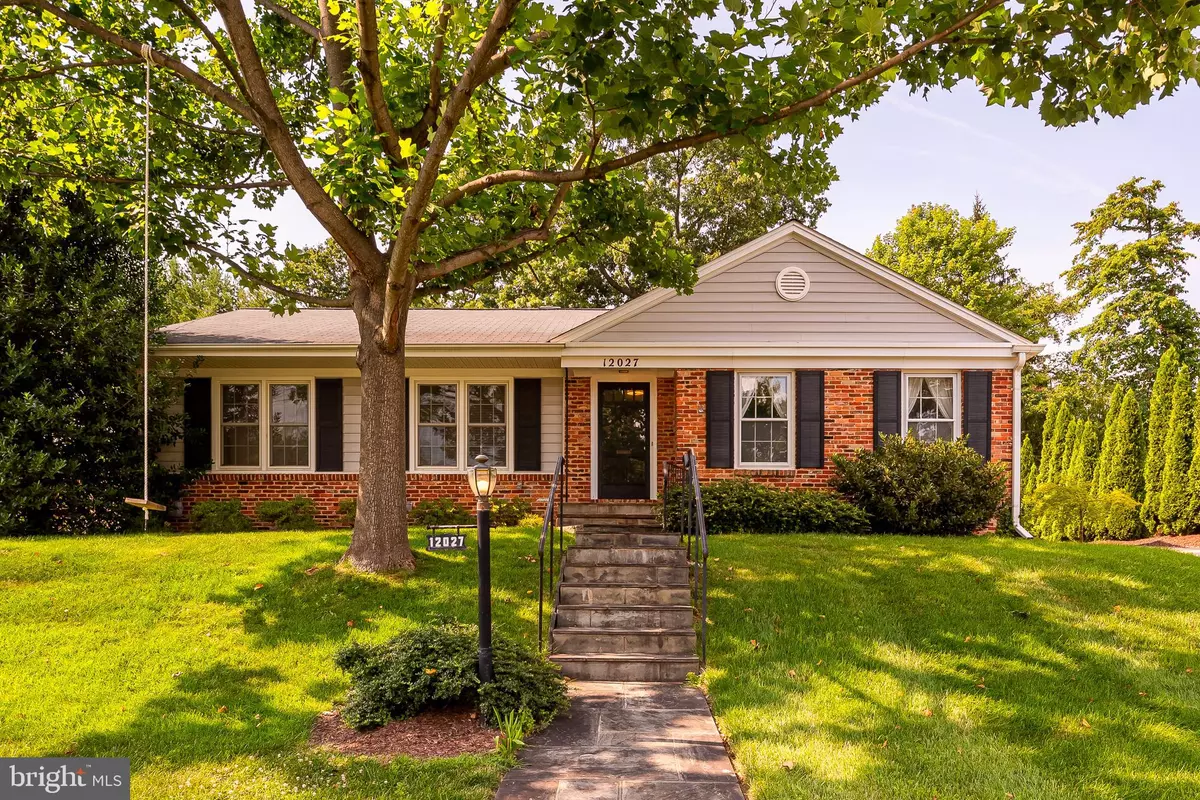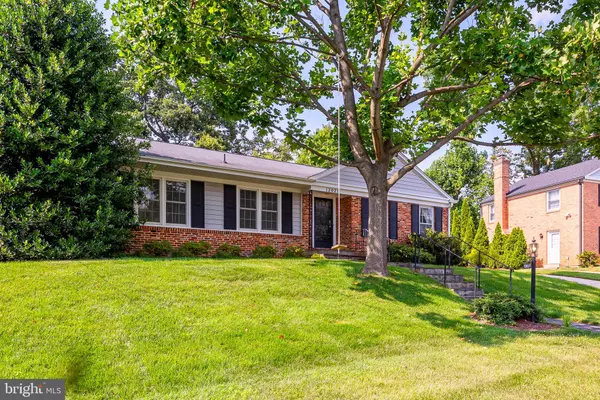$880,000
$845,000
4.1%For more information regarding the value of a property, please contact us for a free consultation.
12027 SMOKETREE RD Potomac, MD 20854
5 Beds
3 Baths
3,376 SqFt
Key Details
Sold Price $880,000
Property Type Single Family Home
Sub Type Detached
Listing Status Sold
Purchase Type For Sale
Square Footage 3,376 sqft
Price per Sqft $260
Subdivision Montgomery Square
MLS Listing ID MDMC2005714
Sold Date 08/20/21
Style Ranch/Rambler
Bedrooms 5
Full Baths 3
HOA Y/N N
Abv Grd Liv Area 1,688
Originating Board BRIGHT
Year Built 1964
Annual Tax Amount $6,729
Tax Year 2020
Lot Size 9,759 Sqft
Acres 0.22
Property Description
This gorgeous, well-maintained brick rancher sits on a beautifully landscaped lot in sought-after Potomac. This home has one-of-a-kind features inside and out. Once inside, the light-filled rooms and gleaming hardwood floors (even under the bedroom carpet!) are sure to catch your eye. The tastefully appointed family room boasts an attractive beamed ceiling, recessed lighting and is warmed by a gas fireplace for those chilly evenings. Relax and enjoy the outside views with a sliding door to the private backyard retreat. Right off the family room, the farmhouse-inspired kitchen is a chef's delight with its Silestone countertops, modern white cabinets, matching white appliances, and stylish accents. Enjoy the convenience of additional access to the driveway from the kitchen. The expansive dining and living room offer the perfect setting for holiday gatherings and festive occasions.
You'll look forward to unwinding in the tranquil primary bedroom suite with its private view of the backyard oasis. Three additional bedrooms and a stunning renovated full bath complete the main level.
Escape downstairs where you'll find the walk-up basement boasting new carpet and even more upgrades. This entertaining space includes an updated wet bar complete with a private fridge and freezer, a spacious recreation room, a renovated full bathroom, and an additional bedroom with a new Egress window. Whether you're looking for the perfect space for an au-pair, private home office, guest suite, or playroom - this is it!
Outside the flat, peaceful backyard is made even more enjoyable thanks to the NEW, tall privacy fence, charming stone firepit, and new brick patio. But that is not all, this backyard has a unique feature, equipped with your very own Ninja Warrior gym set. How cool is that?! This entire home is ideal for both entertaining and relaxing. Did we mention the NEW HVAC and water heater? Add a top-ranked school system, easy access to major commuting routes, local restaurants, major shopping areas and you have the perfect place to call home! Call Lisa today to find out more and schedule an appointment to visit!
Location
State MD
County Montgomery
Zoning R90
Rooms
Other Rooms Living Room, Dining Room, Primary Bedroom, Bedroom 2, Bedroom 3, Bedroom 4, Bedroom 5, Kitchen, Family Room, Foyer, Laundry, Recreation Room, Primary Bathroom, Full Bath
Basement Fully Finished, Outside Entrance, Windows
Main Level Bedrooms 4
Interior
Interior Features Entry Level Bedroom, Exposed Beams, Family Room Off Kitchen, Formal/Separate Dining Room, Kitchen - Country, Kitchenette, Primary Bath(s), Recessed Lighting, Walk-in Closet(s), Wet/Dry Bar, Wood Floors
Hot Water Natural Gas
Heating Forced Air
Cooling Central A/C
Flooring Hardwood, Laminated, Carpet
Fireplaces Number 1
Fireplaces Type Gas/Propane
Fireplace Y
Heat Source Natural Gas
Laundry Lower Floor
Exterior
Exterior Feature Patio(s)
Fence Privacy, Rear
Water Access N
Roof Type Shingle
Accessibility Level Entry - Main
Porch Patio(s)
Garage N
Building
Lot Description Level
Story 2
Sewer Public Sewer
Water Public
Architectural Style Ranch/Rambler
Level or Stories 2
Additional Building Above Grade, Below Grade
Structure Type Beamed Ceilings
New Construction N
Schools
Elementary Schools Beverly Farms
Middle Schools Herbert Hoover
High Schools Winston Churchill
School District Montgomery County Public Schools
Others
Senior Community No
Tax ID 160400093743
Ownership Fee Simple
SqFt Source Assessor
Special Listing Condition Standard
Read Less
Want to know what your home might be worth? Contact us for a FREE valuation!

Our team is ready to help you sell your home for the highest possible price ASAP

Bought with Long T Ngo • Redfin Corp





