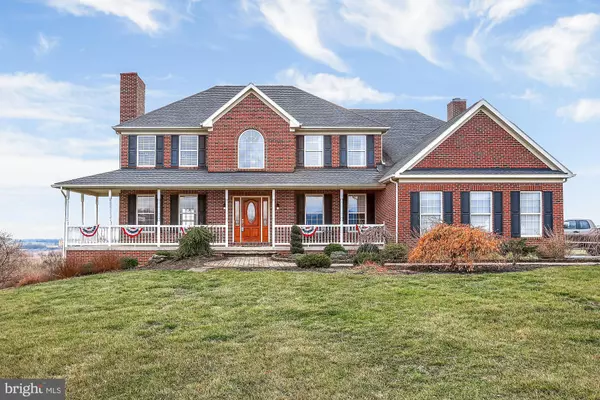$535,000
$549,900
2.7%For more information regarding the value of a property, please contact us for a free consultation.
1336 SUMMERSWOOD DR Saint Thomas, PA 17252
4 Beds
5 Baths
3,430 SqFt
Key Details
Sold Price $535,000
Property Type Single Family Home
Sub Type Detached
Listing Status Sold
Purchase Type For Sale
Square Footage 3,430 sqft
Price per Sqft $155
Subdivision Appleway Farms
MLS Listing ID PAFL170428
Sold Date 07/30/20
Style Colonial
Bedrooms 4
Full Baths 4
Half Baths 1
HOA Y/N N
Abv Grd Liv Area 3,430
Originating Board BRIGHT
Year Built 2002
Annual Tax Amount $11,595
Tax Year 2019
Lot Size 11.900 Acres
Acres 11.9
Property Description
Seller relocating for career opportunity. You could make this one owner dream property yours! Feel the peace and tranquility as you meander up your tree lined paved driveway. Your impressive all brick estate home is perfectly situated to capture the beautiful mountain views. The hardscape and mature professional landscaping is second to none. This impressive estate boasts three levels of custom finished living space. There are two fireplaces on main level, one on lower level and one in master bedroom for a total of four. The main level includes an impressive foyer and staircase with high ceilings, an office, living room, dining room, family room, expansive kitchen, powder room, sunroom which leads to a large deck overlooking your saltwater pool and hot tub, and laundry room which leads to the three car attached garage. The second level showcases a master suite with sitting area and large spa like bath with double shower, whirlpool tub, and double vanity. There are three additional bedrooms and two additional full baths. The walkout finished lower level includes a theater room, custom wet bar area, walk-in wine cooler, two additional drink refrigerators, pool table area, additional office with wood burning fireplace and hardwood floors, exercise room and a playroom with custom built-ins. There is also an additional bathroom with shower for convenience to poolside. This beauty boasts hardwood floors, ceramic tile, new carpet, solid surface counters, freshly painted, refinished hardwood floors, maintained and serviced mechanicals including a whole house generator. This seller has thought of it all. To call this slice of heaven situated on nearly 12 acres your home, call Cara Sheaffer. I look forward to helping you turn your dreams into your reality. You could be watching deer, turkeys and pheasants out almost any window or while enjoying your deck and expansive patio this Spring. Why wait?No home sale contingency
Location
State PA
County Franklin
Area St. Thomas Twp (14520)
Zoning RESIDENTIAL
Rooms
Other Rooms Living Room, Dining Room, Primary Bedroom, Bedroom 2, Bedroom 3, Bedroom 4, Kitchen, Game Room, Family Room, Foyer, Sun/Florida Room, Exercise Room, Laundry, Other, Office, Media Room, Bathroom 2, Bathroom 3, Primary Bathroom, Half Bath
Basement Connecting Stairway, Full, Fully Finished, Heated, Walkout Level
Interior
Interior Features Built-Ins, Carpet, Primary Bath(s), Walk-in Closet(s), Wet/Dry Bar, Wood Floors, Wine Storage, WhirlPool/HotTub
Hot Water Propane
Heating Heat Pump(s)
Cooling Central A/C
Flooring Carpet, Ceramic Tile, Hardwood
Fireplaces Number 4
Equipment Refrigerator, Built-In Microwave, Dishwasher, Disposal
Fireplace Y
Appliance Refrigerator, Built-In Microwave, Dishwasher, Disposal
Heat Source Electric
Laundry Hookup
Exterior
Exterior Feature Deck(s), Patio(s), Porch(es)
Parking Features Garage Door Opener
Garage Spaces 3.0
Pool Saltwater, In Ground
Water Access N
View Mountain
Accessibility None
Porch Deck(s), Patio(s), Porch(es)
Attached Garage 3
Total Parking Spaces 3
Garage Y
Building
Story 3
Sewer On Site Septic
Water Well
Architectural Style Colonial
Level or Stories 3
Additional Building Above Grade, Below Grade
New Construction N
Schools
School District Tuscarora
Others
Senior Community No
Tax ID 20-M13-200B
Ownership Fee Simple
SqFt Source Assessor
Special Listing Condition Standard
Read Less
Want to know what your home might be worth? Contact us for a FREE valuation!

Our team is ready to help you sell your home for the highest possible price ASAP

Bought with Nathan Coldsmith • Help-U-Sell Keystone Realty, LLC





