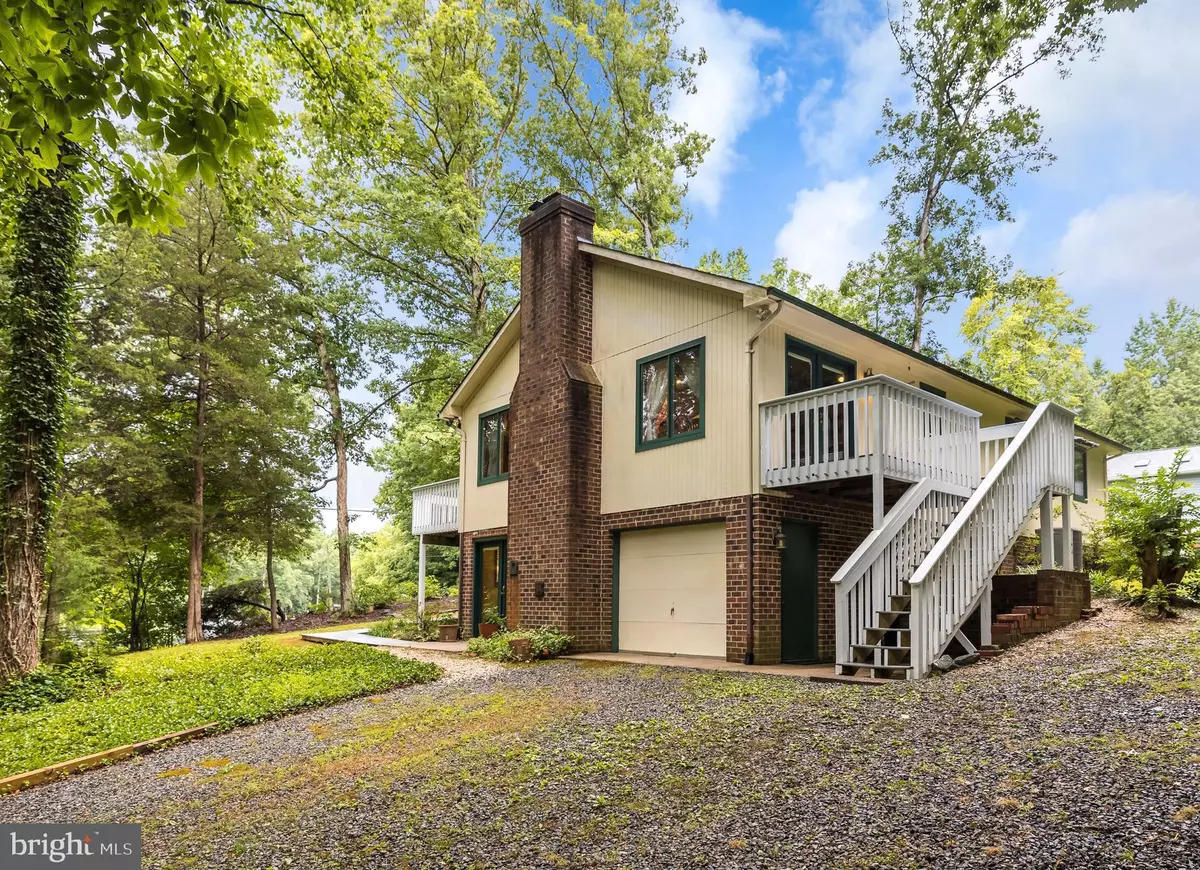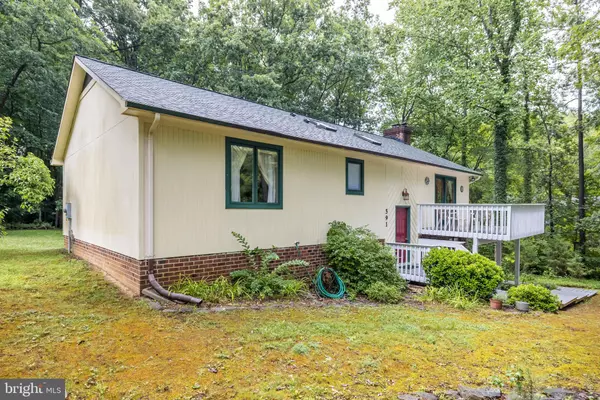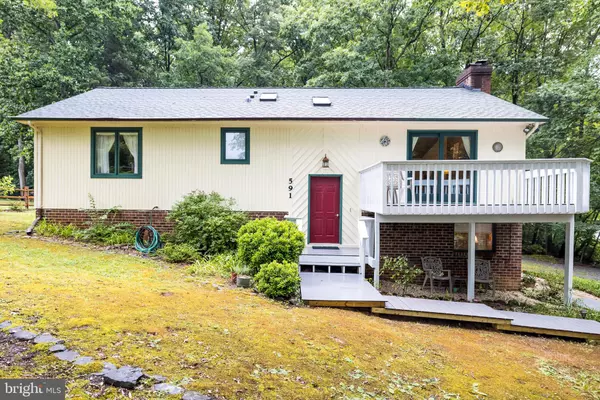$335,000
$339,900
1.4%For more information regarding the value of a property, please contact us for a free consultation.
591 LAKE CAROLINE DR Ruther Glen, VA 22546
4 Beds
2 Baths
1,680 SqFt
Key Details
Sold Price $335,000
Property Type Single Family Home
Sub Type Detached
Listing Status Sold
Purchase Type For Sale
Square Footage 1,680 sqft
Price per Sqft $199
Subdivision Lake Caroline
MLS Listing ID VACV124350
Sold Date 09/28/21
Style Split Foyer
Bedrooms 4
Full Baths 2
HOA Fees $123/ann
HOA Y/N Y
Abv Grd Liv Area 1,344
Originating Board BRIGHT
Year Built 1986
Annual Tax Amount $1,650
Tax Year 2021
Lot Size 0.480 Acres
Acres 0.48
Property Description
Feels like waterfront living without the waterfront price. Situated perfectly on a corner lot with excellent water view across from rec. area #3 with 16 community boat slips. Cedar siding and brick exterior, open concept, Brazilian cherry floors on main level, cathedral ceilings with tongue and grove knotty pine and skylights, Jeld-Wen energy efficient French doors, custom casement windows, walkout basement partially finished with 4th bedroom, 13x24 single car garage (312 sf), unfinished bonus room is 26x25 (650 sf) with electric, heating and air already in place. Also plumbed for a 3rd bath on lower level. Upgrades to front and rear decks completed in 2021.
Situated between two major cities (Richmond and Fredericksburg), this home is well equipped to be a weekend retreat or a primary residence. In close proximity to Lake Caroline you will find golfing, ball parks, wineries, breweries, state fairgrounds, Kings Dominion, YMCA, Library. Internal to the lake you will find 2 sandy beaches, parks and playgrounds, clubhouse, tennis and basketball courts, pavilions, docks and boat ramps, and an active events committee that keeps the community engaged.
Location
State VA
County Caroline
Zoning R1
Rooms
Other Rooms Dining Room, Bedroom 2, Bedroom 3, Bedroom 4, Kitchen, Family Room, Bedroom 1, Laundry, Bathroom 1, Bathroom 2, Bonus Room
Basement Full, Garage Access, Partially Finished
Main Level Bedrooms 3
Interior
Interior Features Carpet, Ceiling Fan(s), Floor Plan - Open, Pantry, Skylight(s), Window Treatments, Wood Floors
Hot Water Electric
Heating Heat Pump(s)
Cooling Ceiling Fan(s), Heat Pump(s), Central A/C
Flooring Hardwood, Carpet
Fireplaces Number 1
Fireplaces Type Brick, Mantel(s)
Equipment Dishwasher, Dryer - Electric, Exhaust Fan, Humidifier, Icemaker, Oven/Range - Electric, Refrigerator, Washer
Fireplace Y
Window Features Casement,Energy Efficient
Appliance Dishwasher, Dryer - Electric, Exhaust Fan, Humidifier, Icemaker, Oven/Range - Electric, Refrigerator, Washer
Heat Source Electric, Wood
Laundry Basement
Exterior
Exterior Feature Deck(s), Patio(s)
Parking Features Basement Garage, Garage - Side Entry, Oversized
Garage Spaces 6.0
Utilities Available Electric Available, Cable TV, Sewer Available, Water Available
Amenities Available Basketball Courts, Beach, Boat Dock/Slip, Boat Ramp, Club House, Common Grounds, Gated Community, Lake, Marina/Marina Club, Picnic Area, Pier/Dock, Pool - Outdoor, Tennis Courts, Tot Lots/Playground, Water/Lake Privileges
Water Access Y
Water Access Desc Boat - Powered,Canoe/Kayak,Fishing Allowed,Personal Watercraft (PWC),Private Access,Swimming Allowed,Waterski/Wakeboard
View Lake
Roof Type Asphalt
Street Surface Paved
Accessibility None
Porch Deck(s), Patio(s)
Road Frontage Private
Attached Garage 1
Total Parking Spaces 6
Garage Y
Building
Lot Description Corner, Landscaping, Partly Wooded, Sloping, Other
Story 2
Foundation Block, Brick/Mortar
Sewer On Site Septic, Septic < # of BR
Water Public
Architectural Style Split Foyer
Level or Stories 2
Additional Building Above Grade, Below Grade
Structure Type Cathedral Ceilings,Dry Wall,Wood Ceilings
New Construction N
Schools
Elementary Schools Lewis And Clark
Middle Schools Caroline
High Schools Caroline
School District Caroline County Public Schools
Others
HOA Fee Include Common Area Maintenance,Pier/Dock Maintenance,Pool(s),Recreation Facility,Reserve Funds,Road Maintenance,Security Gate
Senior Community No
Tax ID 67A2-1-535
Ownership Fee Simple
SqFt Source Estimated
Acceptable Financing Conventional, Cash, Rural Development, VA, VHDA
Horse Property N
Listing Terms Conventional, Cash, Rural Development, VA, VHDA
Financing Conventional,Cash,Rural Development,VA,VHDA
Special Listing Condition Standard
Read Less
Want to know what your home might be worth? Contact us for a FREE valuation!

Our team is ready to help you sell your home for the highest possible price ASAP

Bought with Non Member • Non Subscribing Office





