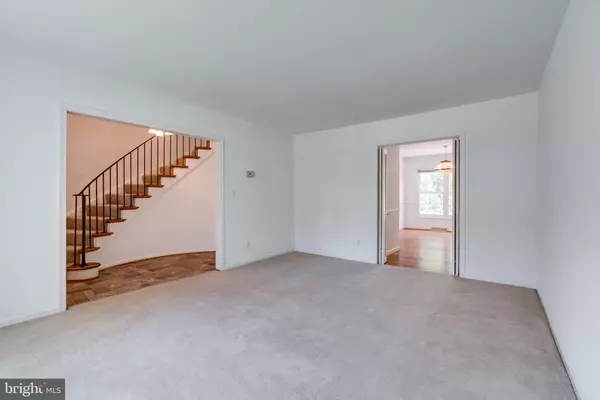$470,000
$455,000
3.3%For more information regarding the value of a property, please contact us for a free consultation.
6007 HAVERHILL CT Springfield, VA 22152
3 Beds
4 Baths
1,540 SqFt
Key Details
Sold Price $470,000
Property Type Townhouse
Sub Type Interior Row/Townhouse
Listing Status Sold
Purchase Type For Sale
Square Footage 1,540 sqft
Price per Sqft $305
Subdivision Charlestown
MLS Listing ID VAFX1127702
Sold Date 07/06/20
Style Colonial
Bedrooms 3
Full Baths 2
Half Baths 2
HOA Fees $227/mo
HOA Y/N Y
Abv Grd Liv Area 1,540
Originating Board BRIGHT
Year Built 1968
Annual Tax Amount $4,944
Tax Year 2020
Lot Size 1,347 Sqft
Acres 0.03
Property Description
Don't be sorry you missed it! Located on one of the prettiest streets in the neighborhood, this house won't last long! There's a lovely view from the bay window in the living room. The curved staircase leads you upstairs with hardwood floors throughout all three bedrooms, two of which have walk-in closets. The basement rec room has been newly renovated and walks out to the back yard, which boasts stately brick walls as well as a built-in shed. The back deck has an awning if you want to zoom outside and still see your computer! Charlestown is a charming neighborhood, located within walking distance of Lake Accotink and its walking paths. The HOA fees include front yard maintenance, as well as the roof, and 7-year paint cycles. Common space abounds and the house is close to two of the neighborhood playgrounds. There is access to public transportation including the 18G bus stop on Carrleigh Avenue and the Rolling Road VRE station is about a mile away. Convenient to the Franconia Metro, Braddock Road, the Fairfax County Parkway, I-95, I-395, I-495, this area is the best of both worlds: close to everything, but insulated in a quiet neighborhood. Come see it!
Location
State VA
County Fairfax
Zoning 370
Rooms
Other Rooms Living Room, Dining Room, Primary Bedroom, Bedroom 2, Bedroom 3, Kitchen, Recreation Room, Storage Room, Primary Bathroom, Full Bath, Half Bath
Basement Full, Walkout Level
Interior
Interior Features Ceiling Fan(s), Curved Staircase, Floor Plan - Traditional, Formal/Separate Dining Room, Primary Bath(s), Walk-in Closet(s), Wood Floors, Attic, Attic/House Fan
Heating Forced Air
Cooling Central A/C, Ceiling Fan(s)
Flooring Hardwood, Carpet, Ceramic Tile, Vinyl
Equipment Dishwasher, Disposal, Microwave, Water Heater, Refrigerator, Stove
Fireplace N
Window Features Bay/Bow
Appliance Dishwasher, Disposal, Microwave, Water Heater, Refrigerator, Stove
Heat Source Natural Gas
Laundry Hookup
Exterior
Exterior Feature Deck(s)
Garage Spaces 2.0
Parking On Site 2
Amenities Available Common Grounds, Reserved/Assigned Parking, Tot Lots/Playground
Water Access N
Roof Type Shingle
Accessibility None
Porch Deck(s)
Total Parking Spaces 2
Garage N
Building
Story 3
Sewer Public Sewer
Water Public
Architectural Style Colonial
Level or Stories 3
Additional Building Above Grade
Structure Type Dry Wall
New Construction N
Schools
Elementary Schools Cardinal Forest
Middle Schools Irving
High Schools West Springfield
School District Fairfax County Public Schools
Others
HOA Fee Include Common Area Maintenance,Lawn Care Front,Management,Reserve Funds,Road Maintenance,Snow Removal,Trash,Other
Senior Community No
Tax ID 0794 08 0014D
Ownership Fee Simple
SqFt Source Assessor
Horse Property N
Special Listing Condition Standard
Read Less
Want to know what your home might be worth? Contact us for a FREE valuation!

Our team is ready to help you sell your home for the highest possible price ASAP

Bought with Elkin D Ardila • Keller Williams Realty





