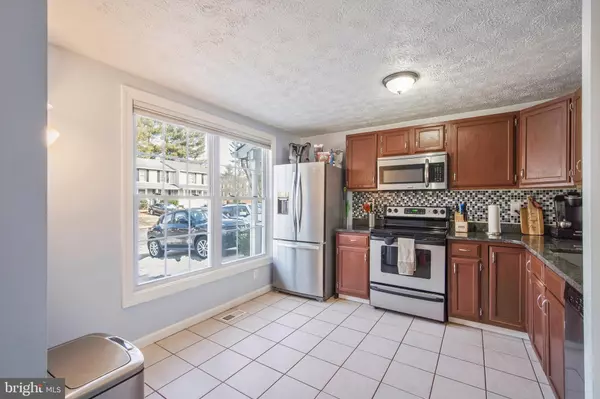$300,000
$279,900
7.2%For more information regarding the value of a property, please contact us for a free consultation.
6295 DAWN DAY DR Columbia, MD 21045
3 Beds
2 Baths
1,100 SqFt
Key Details
Sold Price $300,000
Property Type Townhouse
Sub Type End of Row/Townhouse
Listing Status Sold
Purchase Type For Sale
Square Footage 1,100 sqft
Price per Sqft $272
Subdivision Marbella Ii
MLS Listing ID MDHW290382
Sold Date 04/07/21
Style Colonial
Bedrooms 3
Full Baths 1
Half Baths 1
HOA Fees $31/mo
HOA Y/N Y
Abv Grd Liv Area 1,100
Originating Board BRIGHT
Year Built 1983
Annual Tax Amount $3,473
Tax Year 2021
Lot Size 2,657 Sqft
Acres 0.06
Property Description
Welcome home to this spacious, semi-detached home in the heart of Columbia. Not a stone has been left unturned, over the last 5 years updates include the roof, gutters, windows, flooring, primary bathroom, kitchen, a new deck and much more. The new owner will benefit from this turnkey home that is move in ready. The owners suite offers access to brand new primary, en-suite bathroom and big walk-in closet. Walk-up basement leads you into your private, fully fenced backyard. Enjoy the new deck in your private backyard - perfect for grilling and entertaining, or sipping your morning cup of coffee in a relaxing setting. Easy access into Columbia Town Center, Old Town Ellicott City, Maple Lawn, Centennial Park, Merriweather Post Pavilion, and much more. Two off-street driveway parking spaces, and NO CPRA FEE!
Location
State MD
County Howard
Zoning RSC
Rooms
Basement Fully Finished, Outside Entrance, Rear Entrance, Walkout Level, Windows, Connecting Stairway, Daylight, Full, Heated, Improved, Interior Access, Space For Rooms, Sump Pump, Walkout Stairs
Interior
Interior Features Kitchen - Eat-In, Kitchen - Table Space, Upgraded Countertops, Attic, Floor Plan - Open, Primary Bath(s), Recessed Lighting, Walk-in Closet(s), Wood Floors
Hot Water Electric
Heating Heat Pump(s)
Cooling Central A/C
Flooring Carpet, Hardwood
Equipment Dishwasher, Disposal, Dryer, Exhaust Fan, Oven - Single, Refrigerator, Stove, Washer
Furnishings No
Fireplace N
Appliance Dishwasher, Disposal, Dryer, Exhaust Fan, Oven - Single, Refrigerator, Stove, Washer
Heat Source Electric
Exterior
Garage Spaces 2.0
Waterfront N
Water Access N
Roof Type Asphalt
Accessibility None
Parking Type Driveway, Off Street
Total Parking Spaces 2
Garage N
Building
Story 3
Sewer Public Sewer
Water Public
Architectural Style Colonial
Level or Stories 3
Additional Building Above Grade, Below Grade
Structure Type Dry Wall
New Construction N
Schools
School District Howard County Public School System
Others
Senior Community No
Tax ID 1406451098
Ownership Fee Simple
SqFt Source Assessor
Acceptable Financing Cash, Contract, Conventional, FHA, VA
Listing Terms Cash, Contract, Conventional, FHA, VA
Financing Cash,Contract,Conventional,FHA,VA
Special Listing Condition Standard
Read Less
Want to know what your home might be worth? Contact us for a FREE valuation!

Our team is ready to help you sell your home for the highest possible price ASAP

Bought with Ronald E Wolfe • Charis Realty Group






