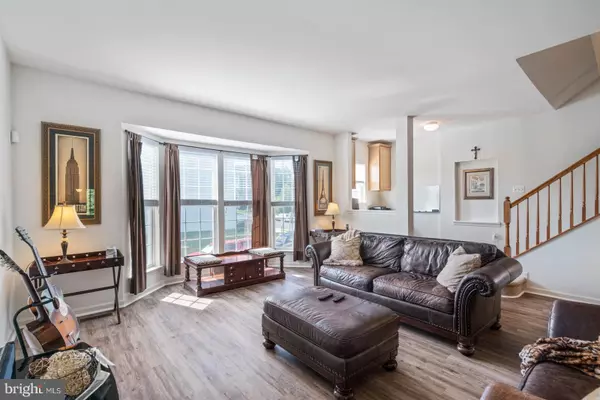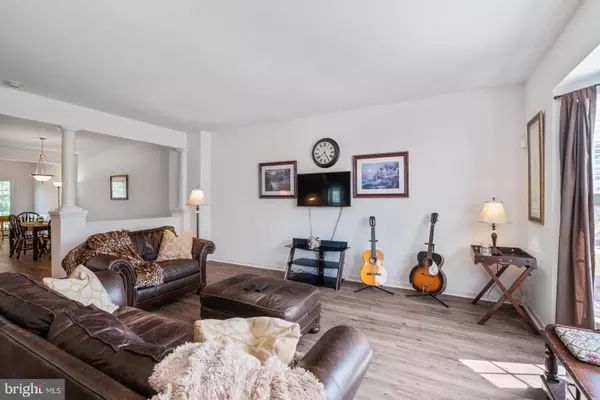$420,000
$425,000
1.2%For more information regarding the value of a property, please contact us for a free consultation.
44 HUNTING CREEK LN Stafford, VA 22556
3 Beds
3 Baths
2,742 SqFt
Key Details
Sold Price $420,000
Property Type Townhouse
Sub Type Interior Row/Townhouse
Listing Status Sold
Purchase Type For Sale
Square Footage 2,742 sqft
Price per Sqft $153
Subdivision Woodstream
MLS Listing ID VAST2000518
Sold Date 07/30/21
Style Traditional,Contemporary
Bedrooms 3
Full Baths 3
HOA Fees $80/mo
HOA Y/N Y
Abv Grd Liv Area 2,130
Originating Board BRIGHT
Year Built 2008
Annual Tax Amount $3,247
Tax Year 2021
Lot Size 2,069 Sqft
Acres 0.05
Property Description
Immaculate townhome in a perfect sought out Wood stream location! This property offers a 3 Bedroom, 3 Full Bath rooms, a huge kitchen which opens to the sunroom. The open floor plan is perfect for entertaining. It comes with upgraded bump outs making this a huge floorplan in the Woodstream community. Your home comes with a new hardwood floors on the main level (just installed last week), new granite counter tops (just installed last week), nice windows to allow an abundance of natural light from all 3 sides, recessed lighting throughout, gas cook top, and plenty of storage. Check out the basement fireplace that brings coziness and enjoyment in the house during the winter months. On the upper level you will find a spacious primary suite with 2 walk in closets and sitting/morning room. There are two additional bedrooms with a bathroom in the hall. The lower level family room has a walk out, and entrance to the garage with ample space and a full bathroom. This beauty is a commuter's dream and convenient to many shopping and dining options. Low maintenance living without compromising space or luxury. Schedule a showing today to see your new home!
Location
State VA
County Stafford
Zoning R2
Rooms
Basement Full, Connecting Stairway, Fully Finished, Garage Access, Interior Access, Walkout Level, Windows
Main Level Bedrooms 3
Interior
Interior Features Breakfast Area, Dining Area, Efficiency, Floor Plan - Open, Kitchen - Eat-In, Kitchen - Efficiency, Kitchen - Island, Kitchen - Table Space, Recessed Lighting, Walk-in Closet(s), Wood Floors, Carpet
Hot Water Natural Gas
Heating Hot Water
Cooling Central A/C
Flooring Hardwood, Ceramic Tile, Fully Carpeted
Fireplaces Number 1
Fireplace Y
Heat Source Natural Gas
Laundry Basement
Exterior
Parking Features Garage - Front Entry, Garage Door Opener, Inside Access
Garage Spaces 2.0
Utilities Available Electric Available, Natural Gas Available, Sewer Available, Water Available, Cable TV Available
Water Access N
Accessibility None
Attached Garage 2
Total Parking Spaces 2
Garage Y
Building
Lot Description Interior
Story 3
Sewer Public Sewer
Water Public
Architectural Style Traditional, Contemporary
Level or Stories 3
Additional Building Above Grade, Below Grade
New Construction N
Schools
School District Stafford County Public Schools
Others
Pets Allowed Y
Senior Community No
Tax ID 21-Z-1- -167
Ownership Fee Simple
SqFt Source Assessor
Security Features Surveillance Sys
Acceptable Financing Cash, Contract, Conventional, FHA, VA, VHDA, Negotiable
Horse Property N
Listing Terms Cash, Contract, Conventional, FHA, VA, VHDA, Negotiable
Financing Cash,Contract,Conventional,FHA,VA,VHDA,Negotiable
Special Listing Condition Standard
Pets Allowed No Pet Restrictions
Read Less
Want to know what your home might be worth? Contact us for a FREE valuation!

Our team is ready to help you sell your home for the highest possible price ASAP

Bought with Patience Kplivi • Diligence Real Estate LLC





