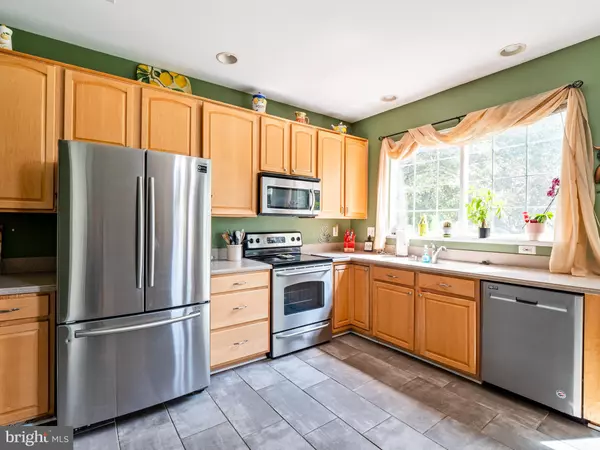$615,000
$575,000
7.0%For more information regarding the value of a property, please contact us for a free consultation.
9217 ARNIE CT Manassas Park, VA 20111
6 Beds
5 Baths
4,722 SqFt
Key Details
Sold Price $615,000
Property Type Single Family Home
Sub Type Detached
Listing Status Sold
Purchase Type For Sale
Square Footage 4,722 sqft
Price per Sqft $130
Subdivision Blooms Crossing
MLS Listing ID VAMP114856
Sold Date 09/09/21
Style Colonial
Bedrooms 6
Full Baths 4
Half Baths 1
HOA Fees $99/mo
HOA Y/N Y
Abv Grd Liv Area 3,172
Originating Board BRIGHT
Year Built 2000
Annual Tax Amount $7,971
Tax Year 2020
Lot Size 0.663 Acres
Acres 0.66
Property Description
Estate home in sought-after Blooms Crossing on over half an acre. The main level features a large master suite with an attached ensuite and walk-in closet. Entertain guests in your large kitchen which provides plenty of counter space and cabinets for storage and opens to the large 2-story living room with tons of natural light. The formal dining and family room finish off the main level. The upper level finds the second large Owners suite with vaulted ceilings, a walk-in closet, and a large master bath. There are 3 large bedrooms that finish off the upper level with a full bath. The lower level has a large recreation room that is great for guests and a 5th bedroom and full bath. There is also an additional room that can be used either as a home office or 6th NTC bedroom. IDEAL COMMUTER LOCATION near Rts PW PKWY/28/66/29, less than 2 miles to VRE Station. Enjoy walks through the community or go to the 3.2-mile walking trail, walking distance to the library. Close to shopping, restaurants and much more!
Location
State VA
County Manassas Park City
Zoning PUD
Rooms
Other Rooms Living Room, Dining Room, Primary Bedroom, Bedroom 2, Bedroom 3, Bedroom 4, Kitchen, Family Room, Office, Recreation Room, Primary Bathroom, Full Bath, Half Bath
Basement Fully Finished, Connecting Stairway, Full, Sump Pump
Main Level Bedrooms 1
Interior
Interior Features Wood Floors, Carpet, Crown Moldings, Chair Railings, Wainscotting, Kitchen - Table Space, Soaking Tub, Tub Shower, Walk-in Closet(s), Primary Bath(s), Ceiling Fan(s), Window Treatments
Hot Water Natural Gas
Heating Forced Air
Cooling Central A/C, Ceiling Fan(s)
Flooring Hardwood, Carpet, Vinyl
Fireplaces Number 1
Fireplaces Type Screen, Insert, Gas/Propane
Equipment Built-In Microwave, Dryer, Washer, Dishwasher, Disposal, Refrigerator, Icemaker, Stove
Fireplace Y
Appliance Built-In Microwave, Dryer, Washer, Dishwasher, Disposal, Refrigerator, Icemaker, Stove
Heat Source Natural Gas
Exterior
Exterior Feature Patio(s)
Parking Features Garage Door Opener
Garage Spaces 2.0
Water Access N
Accessibility None
Porch Patio(s)
Attached Garage 2
Total Parking Spaces 2
Garage Y
Building
Story 3
Sewer Public Sewer
Water Public
Architectural Style Colonial
Level or Stories 3
Additional Building Above Grade, Below Grade
Structure Type 2 Story Ceilings,Vaulted Ceilings,9'+ Ceilings
New Construction N
Schools
Elementary Schools Cougar
Middle Schools Manassas Park
High Schools Manassas Park
School District Manassas Park City Public Schools
Others
Senior Community No
Tax ID 26-4-704
Ownership Fee Simple
SqFt Source Assessor
Special Listing Condition Standard
Read Less
Want to know what your home might be worth? Contact us for a FREE valuation!

Our team is ready to help you sell your home for the highest possible price ASAP

Bought with Melinda L O'Burns • Samson Properties





