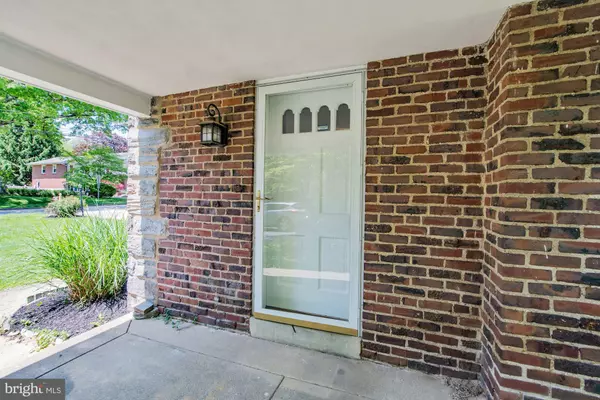$386,000
$399,900
3.5%For more information regarding the value of a property, please contact us for a free consultation.
2973 HIGHLAND AVE Broomall, PA 19008
3 Beds
2 Baths
1,554 SqFt
Key Details
Sold Price $386,000
Property Type Single Family Home
Sub Type Detached
Listing Status Sold
Purchase Type For Sale
Square Footage 1,554 sqft
Price per Sqft $248
Subdivision Rose Tree Woods
MLS Listing ID PADE518844
Sold Date 07/17/20
Style Traditional
Bedrooms 3
Full Baths 2
HOA Y/N N
Abv Grd Liv Area 1,554
Originating Board BRIGHT
Year Built 1945
Annual Tax Amount $3,954
Tax Year 2019
Lot Size 10,142 Sqft
Acres 0.23
Property Description
What a wonderful location to call home. 2973 Highland Ave is a 3 bedroom, 2 bathroom home in a delightfully walk-able neighborhood, nestled between the Worrall Elementary School and Marple Newtown High School. This home has just been tastefully updated. Enter through the covered front porch and you'll notice a combination of original beauty exemplified by refinished wood floors and unique decorative construction elements with beautiful updates like replacement windows, new lighting and a fabulous new kitchen featuring solid wood, soft close cabinets, granite counters, and 4 piece stainless steel appliance package. The first floor consists of a good size living room, dining room, and large sun room off the kitchen with tons of windows, a sky light, high ceiling, laundry closet, coat closet, access to the one car garage and freshly painted rear deck updated with maintenance free vinyl railings. Ascend the wood staircase to the second floor and you'll find three bedrooms and 2 bathrooms. Both bathrooms are nicely updated with new tile, vanities, and toilets and one is an en-suite to a smaller bedroom. All bedroom have new ceiling fans and beautifully refinished hardwood floors. The living areas of the home have all been freshly painted and the home has a brand new, high efficiency gas furnace and central AC, new garage door and beautiful new landscaping. This home will not last long, schedule your appointment today!
Location
State PA
County Delaware
Area Marple Twp (10425)
Zoning RESIDENTIAL
Rooms
Other Rooms Living Room, Dining Room, Bedroom 2, Bedroom 3, Kitchen, Bedroom 1, Sun/Florida Room
Basement Full
Interior
Interior Features Ceiling Fan(s), Recessed Lighting, Skylight(s), Wood Floors
Hot Water Electric
Heating Forced Air
Cooling Central A/C
Flooring Hardwood
Equipment Built-In Microwave, Dishwasher, Oven/Range - Gas, Refrigerator
Window Features Skylights,Replacement
Appliance Built-In Microwave, Dishwasher, Oven/Range - Gas, Refrigerator
Heat Source Natural Gas
Exterior
Exterior Feature Deck(s), Porch(es)
Garage Built In, Garage - Front Entry, Inside Access
Garage Spaces 1.0
Waterfront N
Water Access N
Accessibility None
Porch Deck(s), Porch(es)
Parking Type Attached Garage, Driveway
Attached Garage 1
Total Parking Spaces 1
Garage Y
Building
Story 2
Sewer Public Sewer
Water Public
Architectural Style Traditional
Level or Stories 2
Additional Building Above Grade, Below Grade
New Construction N
Schools
High Schools Marple Newtown
School District Marple Newtown
Others
Senior Community No
Tax ID 25-00-02107-00
Ownership Fee Simple
SqFt Source Estimated
Special Listing Condition Standard
Read Less
Want to know what your home might be worth? Contact us for a FREE valuation!

Our team is ready to help you sell your home for the highest possible price ASAP

Bought with Joseph R Cotumaccio III • Coldwell Banker Realty






