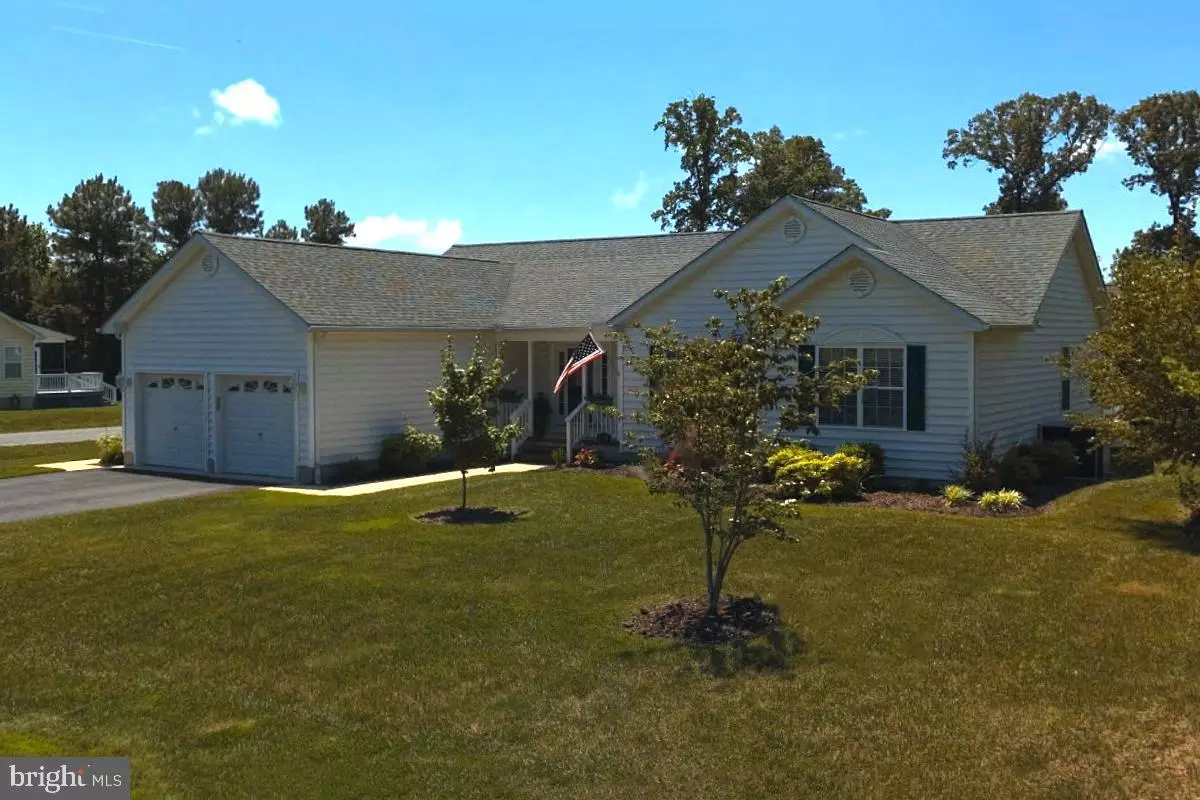$399,900
$399,900
For more information regarding the value of a property, please contact us for a free consultation.
30941 KNOLL CT Lewes, DE 19958
3 Beds
2 Baths
2,142 SqFt
Key Details
Sold Price $399,900
Property Type Single Family Home
Sub Type Detached
Listing Status Sold
Purchase Type For Sale
Square Footage 2,142 sqft
Price per Sqft $186
Subdivision Oak Crest Farm
MLS Listing ID DESU185072
Sold Date 07/30/21
Style Ranch/Rambler
Bedrooms 3
Full Baths 2
HOA Fees $58/qua
HOA Y/N Y
Abv Grd Liv Area 2,142
Originating Board BRIGHT
Year Built 2005
Annual Tax Amount $1,263
Tax Year 2020
Lot Size 0.273 Acres
Acres 0.27
Lot Dimensions 85 x 39.27 x 85.16 x 107.56 x 110
Property Description
PRISTINE & UPGRADED! *Professional Photos, Coming Soon!* Beautifully maintained 3-bedroom 2-bath rancher checks all the boxes: hardwood floors, granite counters, stainless steel appliances, recently updated soft-close cabinet doors and pull-out shelves, fireplace, encapsulated crawlspace, remodeled owner's suite bath with expanded tile shower, sunroom, screened porch, deck, irrigation system with well, 2-car garage with service door... you name it! Great Lewes community with pool just less than 6 miles from Rt 1 shopping, dining, entertainment, and the beaches. Call and schedule your showing today!
Location
State DE
County Sussex
Area Indian River Hundred (31008)
Zoning MR
Rooms
Other Rooms Living Room, Dining Room, Primary Bedroom, Bedroom 2, Bedroom 3, Kitchen, Foyer, Sun/Florida Room, Laundry, Primary Bathroom, Full Bath, Screened Porch
Main Level Bedrooms 3
Interior
Interior Features Combination Dining/Living, Combination Kitchen/Dining, Entry Level Bedroom, Floor Plan - Open, Primary Bath(s), Soaking Tub, Walk-in Closet(s), Wood Floors, Dining Area, Recessed Lighting, Solar Tube(s), Skylight(s), Stall Shower, Upgraded Countertops
Hot Water Electric
Heating Heat Pump - Gas BackUp
Cooling Central A/C
Flooring Hardwood, Carpet, Tile/Brick
Fireplaces Number 1
Fireplaces Type Mantel(s)
Equipment Dishwasher, Dryer, Microwave, Oven/Range - Electric, Refrigerator, Water Heater, Washer
Fireplace Y
Appliance Dishwasher, Dryer, Microwave, Oven/Range - Electric, Refrigerator, Water Heater, Washer
Heat Source Electric, Propane - Leased
Laundry Main Floor
Exterior
Exterior Feature Porch(es), Deck(s)
Parking Features Garage - Front Entry
Garage Spaces 6.0
Amenities Available Pool - Outdoor, Club House
Water Access N
View Garden/Lawn
Roof Type Shingle
Accessibility None
Porch Porch(es), Deck(s)
Attached Garage 2
Total Parking Spaces 6
Garage Y
Building
Lot Description Cleared, Corner, Landscaping
Story 1
Foundation Crawl Space
Sewer Private Sewer
Water Public
Architectural Style Ranch/Rambler
Level or Stories 1
Additional Building Above Grade, Below Grade
New Construction N
Schools
School District Cape Henlopen
Others
HOA Fee Include Common Area Maintenance,Pool(s)
Senior Community No
Tax ID 234-06.00-529.00
Ownership Fee Simple
SqFt Source Estimated
Acceptable Financing Cash, Conventional
Listing Terms Cash, Conventional
Financing Cash,Conventional
Special Listing Condition Standard
Read Less
Want to know what your home might be worth? Contact us for a FREE valuation!

Our team is ready to help you sell your home for the highest possible price ASAP

Bought with Lee Ann Wilkinson • Berkshire Hathaway HomeServices PenFed Realty

