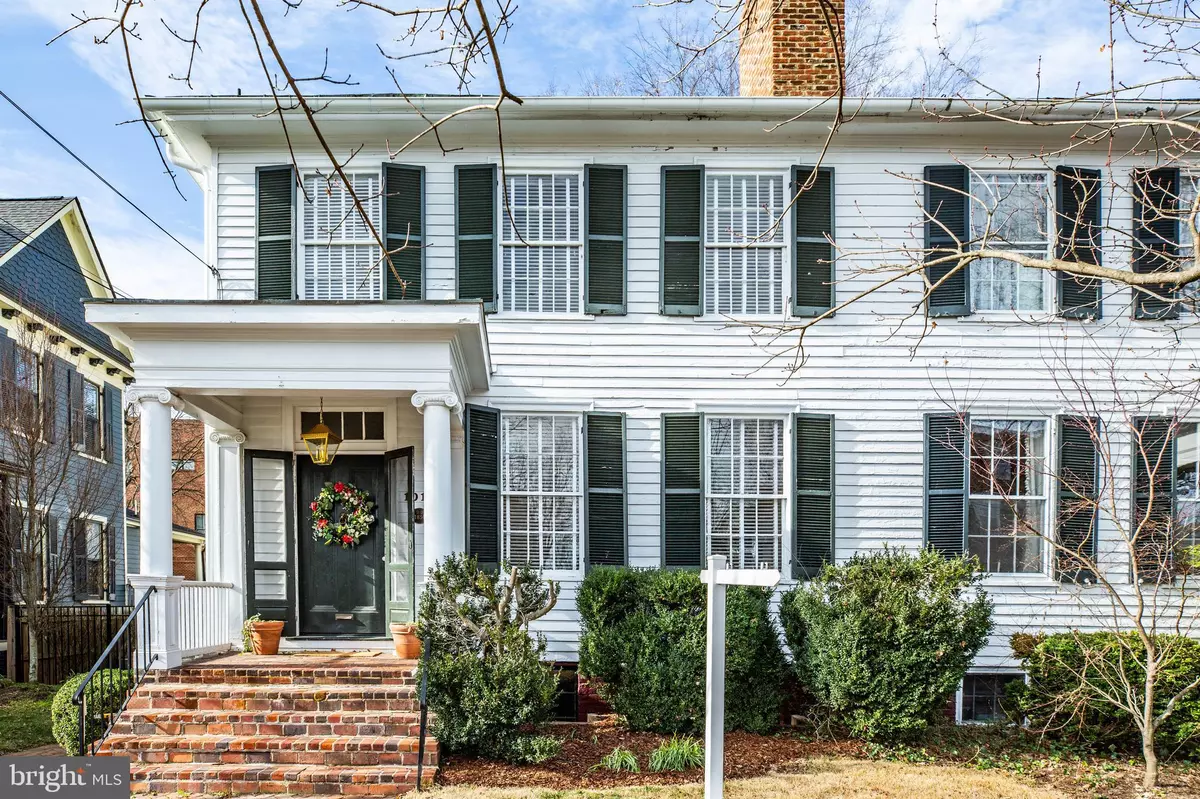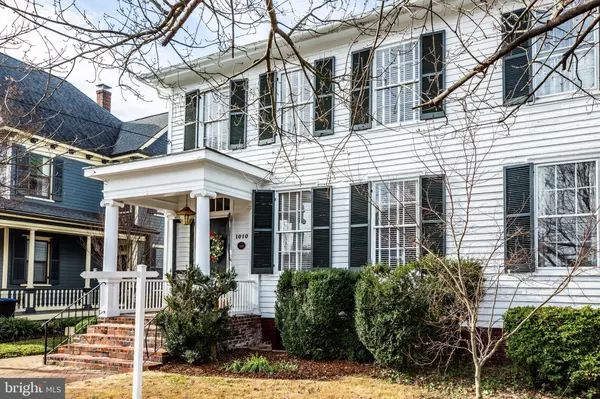$555,000
$595,900
6.9%For more information regarding the value of a property, please contact us for a free consultation.
1010 PRINCE EDWARD ST Fredericksburg, VA 22401
3 Beds
4 Baths
2,826 SqFt
Key Details
Sold Price $555,000
Property Type Single Family Home
Sub Type Twin/Semi-Detached
Listing Status Sold
Purchase Type For Sale
Square Footage 2,826 sqft
Price per Sqft $196
Subdivision Historic District
MLS Listing ID VAFB116340
Sold Date 04/14/20
Style Colonial
Bedrooms 3
Full Baths 3
Half Baths 1
HOA Y/N N
Abv Grd Liv Area 2,433
Originating Board BRIGHT
Year Built 1850
Annual Tax Amount $4,635
Tax Year 2019
Lot Size 5,353 Sqft
Acres 0.12
Property Description
Looking for an owner who will care for and love this 170 year old - 1850 home. Awarded the bronze marker by the Historic Fredericksburg Foundation, Inc., to inform the public that this home is an important element of our very historic city. Most wood floors are original to the home as are the front and most interior doors (hand planed and pegged). Windows are 6 over 6 or 9 over 9 many with original glass panes. 10 .5 foot ceiling on the main level and 9 ' on the upper level. Living room has a built in bookcase with with fan-shaped glass doors. Most rooms framed with extensive moulding. The English basement has beamed ceiling and a gas fireplace. The rear addition was built in 1987 however, the current owner remodeled the kitchen and powder room.While walking to restaurants, the farmer's market, parks, shopping, historic sites, commuter rail, and bus stops along the way which add to the special location of this home, you will be captivated when you enter the 35' X 8' sun drenched entry hall stepping back into history that cannot be replicated!!
Location
State VA
County Fredericksburg City
Zoning CD
Direction East
Rooms
Other Rooms Living Room, Dining Room, Sitting Room, Bedroom 2, Bedroom 3, Kitchen, Family Room, Den, Bedroom 1, Bathroom 3
Basement Full
Interior
Interior Features Family Room Off Kitchen, Formal/Separate Dining Room, Kitchen - Island, Pantry, Stall Shower, Store/Office, Tub Shower, Walk-in Closet(s), Wood Floors
Hot Water Electric
Heating Radiator
Cooling Central A/C
Flooring Hardwood, Ceramic Tile
Fireplaces Number 5
Equipment Built-In Microwave, Dishwasher, Disposal, Dryer, Washer, Icemaker, Refrigerator, Oven/Range - Gas, Stainless Steel Appliances
Fireplace Y
Appliance Built-In Microwave, Dishwasher, Disposal, Dryer, Washer, Icemaker, Refrigerator, Oven/Range - Gas, Stainless Steel Appliances
Heat Source Natural Gas
Laundry Main Floor
Exterior
Exterior Feature Patio(s), Brick, Screened, Porch(es)
Fence Board
Utilities Available Water Available, Natural Gas Available
Water Access N
Accessibility 2+ Access Exits, Level Entry - Main
Porch Patio(s), Brick, Screened, Porch(es)
Garage N
Building
Lot Description Rear Yard
Story 3+
Sewer Public Sewer
Water Public
Architectural Style Colonial
Level or Stories 3+
Additional Building Above Grade, Below Grade
New Construction N
Schools
Elementary Schools Hugh Mercer
Middle Schools Walker-Grant
High Schools James Monroe
School District Fredericksburg City Public Schools
Others
Pets Allowed Y
Senior Community No
Tax ID 7789-05-3067
Ownership Fee Simple
SqFt Source Assessor
Security Features Security System
Acceptable Financing FHA, VA, Cash
Horse Property N
Listing Terms FHA, VA, Cash
Financing FHA,VA,Cash
Special Listing Condition Standard
Pets Allowed No Pet Restrictions
Read Less
Want to know what your home might be worth? Contact us for a FREE valuation!

Our team is ready to help you sell your home for the highest possible price ASAP

Bought with Brian Cunningham • Coldwell Banker Elite





