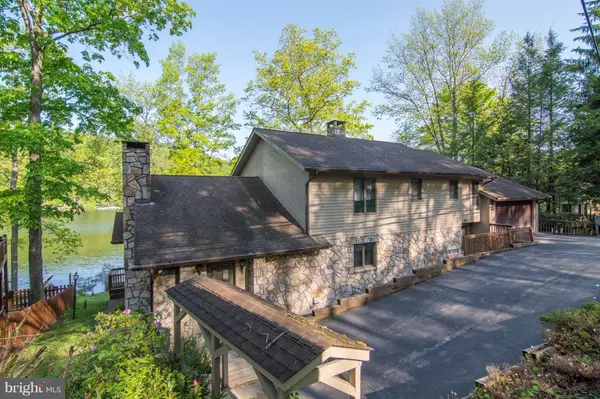$879,000
$919,000
4.4%For more information regarding the value of a property, please contact us for a free consultation.
197 DEEP CREEK DR E Mc Henry, MD 21541
6 Beds
5 Baths
3,945 SqFt
Key Details
Sold Price $879,000
Property Type Single Family Home
Sub Type Detached
Listing Status Sold
Purchase Type For Sale
Square Footage 3,945 sqft
Price per Sqft $222
Subdivision Stone Tavern
MLS Listing ID MDGA132676
Sold Date 09/30/20
Style Contemporary
Bedrooms 6
Full Baths 4
Half Baths 1
HOA Y/N N
Abv Grd Liv Area 2,730
Originating Board BRIGHT
Year Built 1989
Annual Tax Amount $9,662
Tax Year 2020
Lot Size 7,963 Sqft
Acres 0.18
Lot Dimensions LotWidth:100
Property Description
It's hard to beat this location and these views! Your direct lakefront home offers 100' of prime frontage, 6 BR's/4.5 baths, and 2 Fireplaces. The property includes superior lake/mountain views from most rooms, game room, family room, sunroom, deck, granite counters, 2 car garage, storage area, hot tub, gently sloping frontage, high-quality dock, firepit, & low maintenance interior. Solid rental history averaging between 60-70K annually making this one of the best values currently on the market!
Location
State MD
County Garrett
Zoning LR
Direction Northwest
Rooms
Other Rooms Living Room, Dining Room, Primary Bedroom, Sitting Room, Bedroom 2, Bedroom 3, Bedroom 4, Bedroom 5, Kitchen, Game Room, Family Room, Basement, Foyer, Bedroom 1, Laundry, Loft, Mud Room, Workshop
Basement Front Entrance, Partially Finished, Daylight, Partial, Heated
Main Level Bedrooms 1
Interior
Interior Features Breakfast Area, Entry Level Bedroom, Upgraded Countertops, Primary Bath(s), Window Treatments, Wood Floors, WhirlPool/HotTub, Floor Plan - Open
Hot Water 60+ Gallon Tank, Electric
Heating Forced Air
Cooling Ceiling Fan(s), Central A/C
Flooring Hardwood, Ceramic Tile, Carpet
Fireplaces Number 2
Fireplaces Type Fireplace - Glass Doors, Mantel(s), Screen
Equipment Washer/Dryer Hookups Only, Dishwasher, Disposal, Dryer, Icemaker, Oven/Range - Electric, Range Hood, Refrigerator, Washer, Water Dispenser
Fireplace Y
Window Features Casement,Double Pane,Insulated,Screens,Skylights
Appliance Washer/Dryer Hookups Only, Dishwasher, Disposal, Dryer, Icemaker, Oven/Range - Electric, Range Hood, Refrigerator, Washer, Water Dispenser
Heat Source Oil
Laundry Main Floor
Exterior
Exterior Feature Deck(s)
Garage Garage Door Opener
Garage Spaces 7.0
Utilities Available Cable TV Available, Phone Available
Waterfront Y
Water Access Y
View Water, Mountain, Trees/Woods
Roof Type Asphalt
Street Surface Black Top
Accessibility None
Porch Deck(s)
Road Frontage City/County
Attached Garage 2
Total Parking Spaces 7
Garage Y
Building
Lot Description Landscaping, Premium
Story 3
Foundation Block
Sewer Public Sewer
Water Well
Architectural Style Contemporary
Level or Stories 3
Additional Building Above Grade, Below Grade
Structure Type Beamed Ceilings,Cathedral Ceilings,High,Vaulted Ceilings,Wood Ceilings,Wood Walls
New Construction N
Schools
Elementary Schools Call School Board
Middle Schools Northern
High Schools Northern Garrett High
School District Garrett County Public Schools
Others
Senior Community No
Tax ID 1218020254
Ownership Fee Simple
SqFt Source Assessor
Security Features Security System
Horse Property N
Special Listing Condition Standard
Read Less
Want to know what your home might be worth? Contact us for a FREE valuation!

Our team is ready to help you sell your home for the highest possible price ASAP

Bought with Jonathan D Bell • Railey Realty, Inc.






