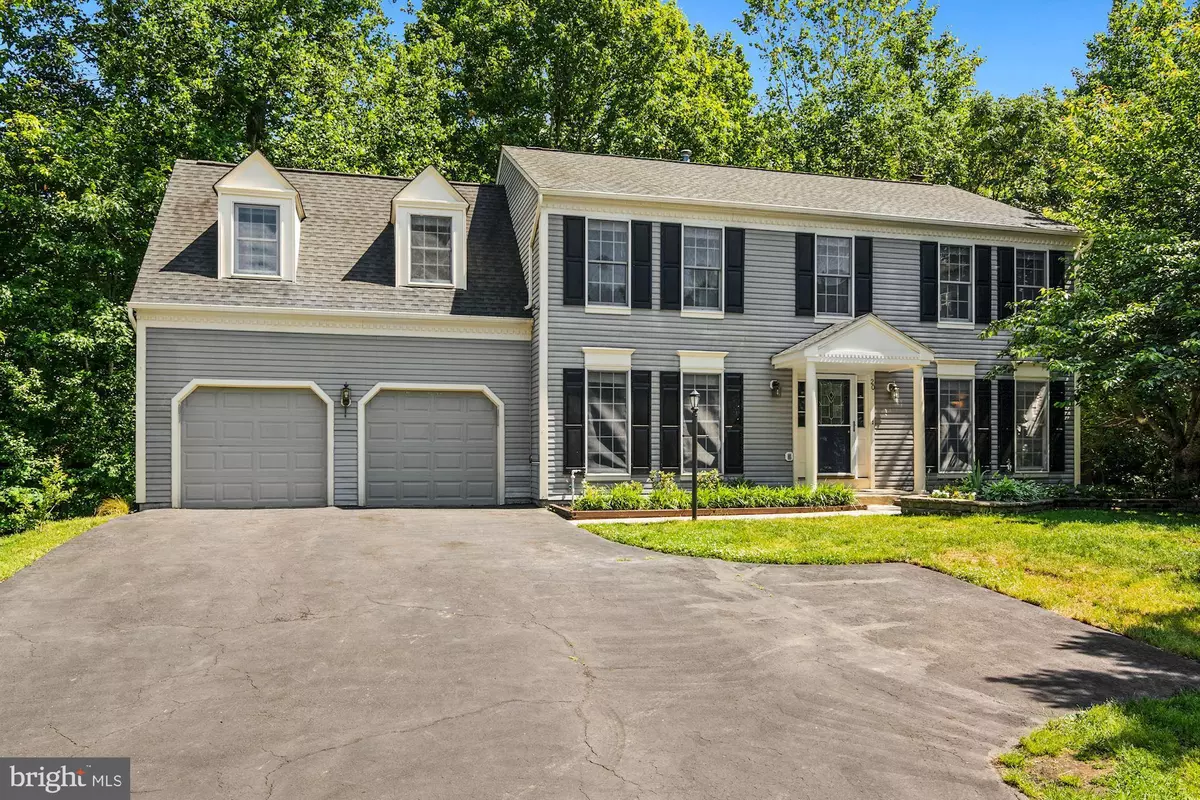$530,000
$500,000
6.0%For more information regarding the value of a property, please contact us for a free consultation.
20 NEW BEDFORD CT Stafford, VA 22554
5 Beds
3 Baths
2,505 SqFt
Key Details
Sold Price $530,000
Property Type Single Family Home
Sub Type Detached
Listing Status Sold
Purchase Type For Sale
Square Footage 2,505 sqft
Price per Sqft $211
Subdivision Hampton Oaks
MLS Listing ID VAST233046
Sold Date 07/13/21
Style Colonial
Bedrooms 5
Full Baths 2
Half Baths 1
HOA Fees $65/mo
HOA Y/N Y
Abv Grd Liv Area 2,505
Originating Board BRIGHT
Year Built 1990
Annual Tax Amount $3,123
Tax Year 2020
Lot Size 0.265 Acres
Acres 0.27
Property Description
Move - In Ready! Meticulously maintained 5 UL BR home on private cul-de-sac lot * Spacious kitchen with granite, stainless, center island, and eat-in area * Private deck with sun-setter auto awning, backing to woods * Stunning Brazilian hardwood in the formal dining and living rooms * Family Room with upgraded pellet-burning fireplace with a synchronized hi-tech thermostat * Walkout lower level has Office, Hobby Room *Plumbed LL Full Bath *Irrigation System* 2018 Roof * 2021 Master Bath * All New Appliances* Hampton Oaks is a great neighborhood with sidewalks/walking paths, tennis court and a new park at the community center. Commuters dream as you are only minutes to the elementary school or Mine Rd commuter lot, both within walking distance. A second commuter lot is just minutes across Garrisonville Blvd. and you are just 5 miles to the Brooke station VRE. Only one exit south of the back gate to Quantico Marine Corps Base.
Location
State VA
County Stafford
Zoning R1
Rooms
Basement Full, Outside Entrance, Rear Entrance, Rough Bath Plumb, Walkout Level, Workshop
Interior
Interior Features Bar, Carpet, Floor Plan - Open, Formal/Separate Dining Room, Kitchen - Island, Kitchen - Table Space, Soaking Tub, Sprinkler System, Wood Floors, Stove - Wood
Hot Water Natural Gas
Heating Programmable Thermostat, Forced Air
Cooling Central A/C
Flooring Carpet, Hardwood
Equipment Built-In Microwave, Built-In Range, Dishwasher, Disposal, Dryer, Dryer - Electric, Dryer - Front Loading, Exhaust Fan, Microwave, Oven/Range - Gas, Stainless Steel Appliances, Stove, Washer
Fireplace N
Window Features Double Pane
Appliance Built-In Microwave, Built-In Range, Dishwasher, Disposal, Dryer, Dryer - Electric, Dryer - Front Loading, Exhaust Fan, Microwave, Oven/Range - Gas, Stainless Steel Appliances, Stove, Washer
Heat Source Natural Gas, Wood
Laundry Basement
Exterior
Exterior Feature Deck(s)
Parking Features Garage - Front Entry
Garage Spaces 2.0
Utilities Available Under Ground
Amenities Available Basketball Courts, Club House, Jog/Walk Path, Pool - Outdoor, Tennis Courts
Water Access N
View Trees/Woods
Roof Type Architectural Shingle,Asphalt
Accessibility None
Porch Deck(s)
Attached Garage 2
Total Parking Spaces 2
Garage Y
Building
Lot Description Backs to Trees, Cul-de-sac, No Thru Street, Pipe Stem, Private, PUD
Story 3
Sewer Public Sewer
Water Public
Architectural Style Colonial
Level or Stories 3
Additional Building Above Grade, Below Grade
New Construction N
Schools
Elementary Schools Hampton Oaks
Middle Schools H.H. Poole
High Schools North Stafford
School District Stafford County Public Schools
Others
HOA Fee Include Insurance,Management,Pool(s),Reserve Funds,Trash
Senior Community No
Tax ID 20-P-1- -35
Ownership Fee Simple
SqFt Source Assessor
Acceptable Financing Cash, Conventional, FHA, VA, Other
Listing Terms Cash, Conventional, FHA, VA, Other
Financing Cash,Conventional,FHA,VA,Other
Special Listing Condition Standard
Read Less
Want to know what your home might be worth? Contact us for a FREE valuation!

Our team is ready to help you sell your home for the highest possible price ASAP

Bought with Michael J Gillies • RE/MAX Real Estate Connections





