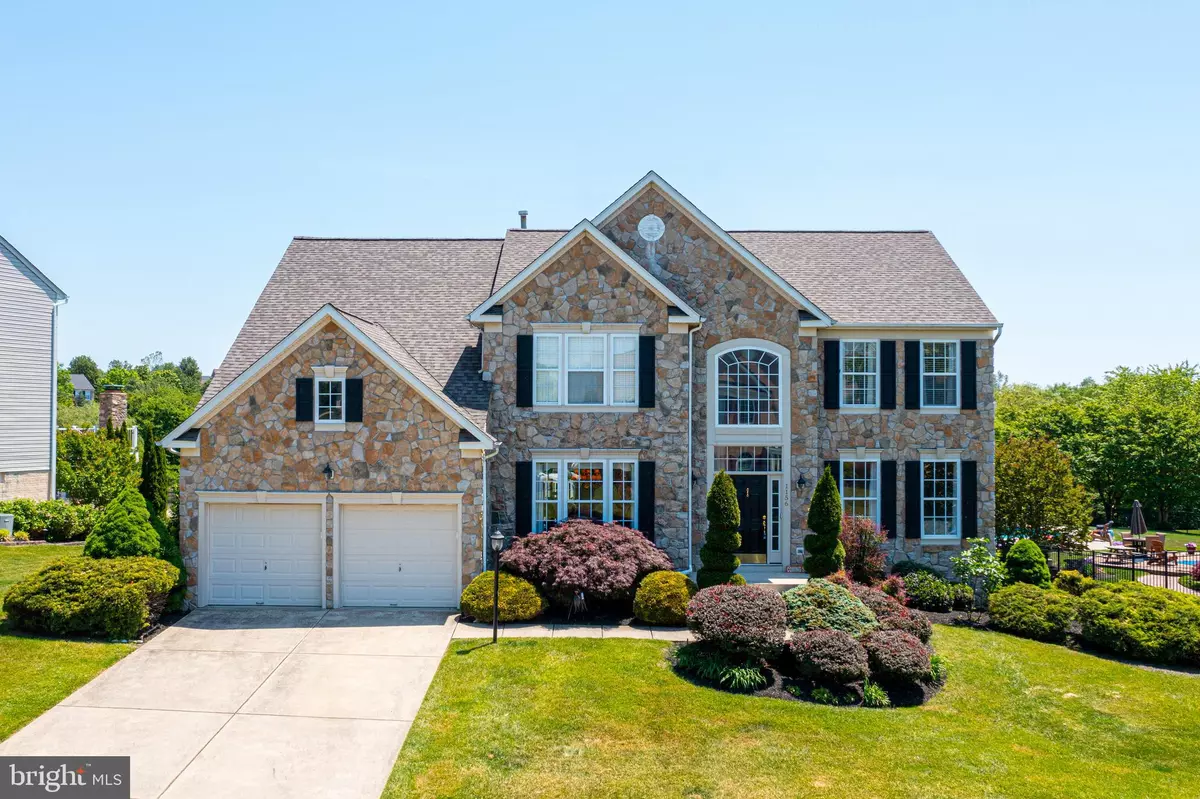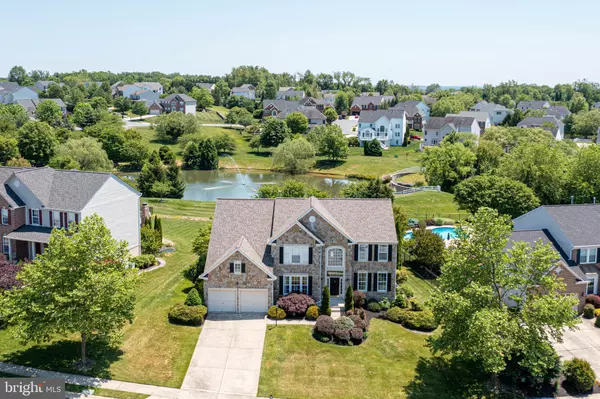$750,000
$725,000
3.4%For more information regarding the value of a property, please contact us for a free consultation.
1156 SPARROW MILL WAY Bel Air, MD 21015
4 Beds
3 Baths
5,088 SqFt
Key Details
Sold Price $750,000
Property Type Single Family Home
Sub Type Detached
Listing Status Sold
Purchase Type For Sale
Square Footage 5,088 sqft
Price per Sqft $147
Subdivision Stone Ridge
MLS Listing ID MDHR260334
Sold Date 07/28/21
Style Colonial
Bedrooms 4
Full Baths 2
Half Baths 1
HOA Fees $34/mo
HOA Y/N Y
Abv Grd Liv Area 3,988
Originating Board BRIGHT
Year Built 2001
Annual Tax Amount $6,748
Tax Year 2021
Lot Size 0.389 Acres
Acres 0.39
Property Description
Breathtakingly beautiful stone front colonial with 2-car garage on premium lot bordering pond in desirable Stone Ridge! An immaculately landscaped exterior instantly welcomes you home. Step into the grand 2-story foyer featuring gleaming hardwood floors that stretch throughout the spacious main level. Palladium windows flood the foyer with natural light. Chair and shadowboxing accent the hallways with crown molding and columns featured in the front facing living room sitting to the right of the entryway. Main level office off of living room features custom built in shelving and cabinetry, recessed lighting, and crown molding. A separate dining room is situated to the right of entry featuring crown, chair rail, and shadowboxing. 3 large front facing windows flood the room with natural light and chandelier sits over the table space. The open eat in kitchen is off of the dining room with a large island topped with granite under pendant lighting, tiled floor, recessed light, granite counters with a tile backsplash, gleaming stainless steel appliances, and a double door pantry offering ample storage space. A convenient work station exists in the kitchen and table space that is perfect for gathering. Sun room off of kitchen features cathedral ceilings, ceiling fan, hardwood floors, and so much natural light! Sliding glass door exits to a beautiful maintenance free trex deck and offers a stunning pond view. Family room off of kitchen offers a gas fireplace with white mantle framed by large windows and high ceilings open to the second story. Convenient first floor powder room exists in foyer. Laundry room on main is tiled with wainscoting and chair rail. The upper level offers 4 generously sized bedrooms including a huge primary suite with vaulted ceiling, ceiling fan, walk in closet, and luxurious primary bath featuring dual vanity, oversized soaking tub, tiled shower stall, and water closet. The 2nd bedroom features a spacious walk in closet and ceiling fan. Bedrooms 3 and 4 are nicely sized and offer double door closets. The expansive basement is fully finished with tiled floor, recessed lighting, beautiful moldings, and a full wet bar and theater room! Rec space and family room option in this space and so much storage room! Rough in for bath exists. Roof, CAC new in 2018!! This custom home will impress at every turn! Schedule your tour of this pristine home and see the outdoor oasis for yourself TODAY!! * Cameras exist within the home *
Location
State MD
County Harford
Zoning R1COS
Rooms
Basement Connecting Stairway, Heated, Improved, Outside Entrance, Rear Entrance, Rough Bath Plumb, Space For Rooms, Sump Pump, Walkout Stairs, Windows, Fully Finished
Interior
Interior Features Built-Ins, Butlers Pantry, Chair Railings, Dining Area, Kitchen - Eat-In, Kitchen - Island, Kitchen - Table Space, Primary Bath(s), Upgraded Countertops, Window Treatments, Wood Floors, Walk-in Closet(s), Crown Moldings, Recessed Lighting, Wainscotting, Tub Shower, Soaking Tub, Stall Shower, Bar
Hot Water Natural Gas
Heating Forced Air
Cooling Ceiling Fan(s), Central A/C
Flooring Carpet, Hardwood
Fireplaces Number 1
Fireplaces Type Screen, Fireplace - Glass Doors, Mantel(s)
Equipment Built-In Microwave, Dryer, Washer, Exhaust Fan, Freezer, Dishwasher, Refrigerator, Icemaker, Stove, Stainless Steel Appliances
Fireplace Y
Window Features Screens,Palladian
Appliance Built-In Microwave, Dryer, Washer, Exhaust Fan, Freezer, Dishwasher, Refrigerator, Icemaker, Stove, Stainless Steel Appliances
Heat Source Natural Gas
Exterior
Exterior Feature Deck(s), Patio(s)
Parking Features Garage - Front Entry, Garage Door Opener, Inside Access
Garage Spaces 2.0
Water Access N
View Pond, Water
Accessibility None
Porch Deck(s), Patio(s)
Attached Garage 2
Total Parking Spaces 2
Garage Y
Building
Lot Description Landscaping, Pond
Story 3
Sewer Public Sewer
Water Public
Architectural Style Colonial
Level or Stories 3
Additional Building Above Grade, Below Grade
Structure Type 9'+ Ceilings,Cathedral Ceilings
New Construction N
Schools
School District Harford County Public Schools
Others
Senior Community No
Tax ID 1303347907
Ownership Fee Simple
SqFt Source Assessor
Special Listing Condition Standard
Read Less
Want to know what your home might be worth? Contact us for a FREE valuation!

Our team is ready to help you sell your home for the highest possible price ASAP

Bought with Seth Dailey • Keller Williams Gateway LLC





