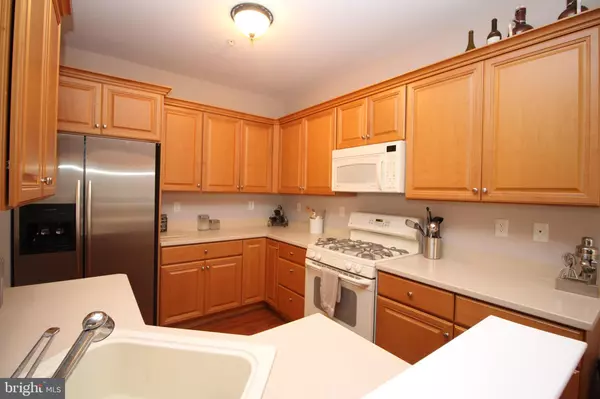$325,000
$337,500
3.7%For more information regarding the value of a property, please contact us for a free consultation.
26 MADISON WAY Downingtown, PA 19335
3 Beds
3 Baths
2,112 SqFt
Key Details
Sold Price $325,000
Property Type Townhouse
Sub Type End of Row/Townhouse
Listing Status Sold
Purchase Type For Sale
Square Footage 2,112 sqft
Price per Sqft $153
Subdivision Chase At Bell Tave
MLS Listing ID PACT494588
Sold Date 03/29/20
Style Colonial
Bedrooms 3
Full Baths 2
Half Baths 1
HOA Fees $68/qua
HOA Y/N Y
Abv Grd Liv Area 2,112
Originating Board BRIGHT
Year Built 2004
Annual Tax Amount $5,642
Tax Year 2020
Lot Size 5,364 Sqft
Acres 0.12
Lot Dimensions 0.00 x 0.00
Property Description
Exquisite End Unit home nestled in the prestigious Chase at Bell Tavern Community where luxury, comfort, convenience and peace of mind are rolled into one. Entering this beautiful home the two-story foyer welcomes you and your guests into a bright open floor plan featuring a formal living room & dining room as well as hardwoods throughout the entire first floor excluding family room that is carpeted. Continue to the fabulous eat-in kitchen, gas cooktop and island sink. In addition, it features, Corian countertops and island overlooking family room.. The family room is adjacent to the kitchen with a gas burning fireplace, and sliders that opens to a rear private backyard. 1/2 bathroom and entrance to 1-car garage complete the 1st floor. Continuing to the expansive 2nd floor featuring the main bedroom suite with oversized walk-in closet and main bathroom complete with fabulous soaking tub, double vanities, tile floor, and shower. The open hallway leads to 2 additional bedrooms, a hall bathroom. This home is located on one of the most desirable locations. This comfortable home is ideal for entertaining a crowd, but providing many cozy, inviting and highly functional spaces for everyday life. House was just completely painted, carpets were cleaned.
Location
State PA
County Chester
Area East Caln Twp (10340)
Zoning R3
Rooms
Basement Full
Main Level Bedrooms 3
Interior
Interior Features Crown Moldings, Dining Area, Floor Plan - Open, Kitchen - Eat-In, Walk-in Closet(s)
Heating Forced Air
Cooling Central A/C
Fireplaces Number 1
Heat Source Natural Gas
Exterior
Water Access N
Accessibility None
Garage N
Building
Story 2
Sewer Public Sewer
Water Public
Architectural Style Colonial
Level or Stories 2
Additional Building Above Grade, Below Grade
New Construction N
Schools
Elementary Schools East Ward
Middle Schools Lionville
High Schools Downingtown High School East Campus
School District Downingtown Area
Others
HOA Fee Include Common Area Maintenance,Lawn Maintenance,Snow Removal
Senior Community No
Tax ID 40-02 -1235
Ownership Fee Simple
SqFt Source Assessor
Special Listing Condition Standard
Read Less
Want to know what your home might be worth? Contact us for a FREE valuation!

Our team is ready to help you sell your home for the highest possible price ASAP

Bought with Allison R Carbone • Keller Williams Realty Group





