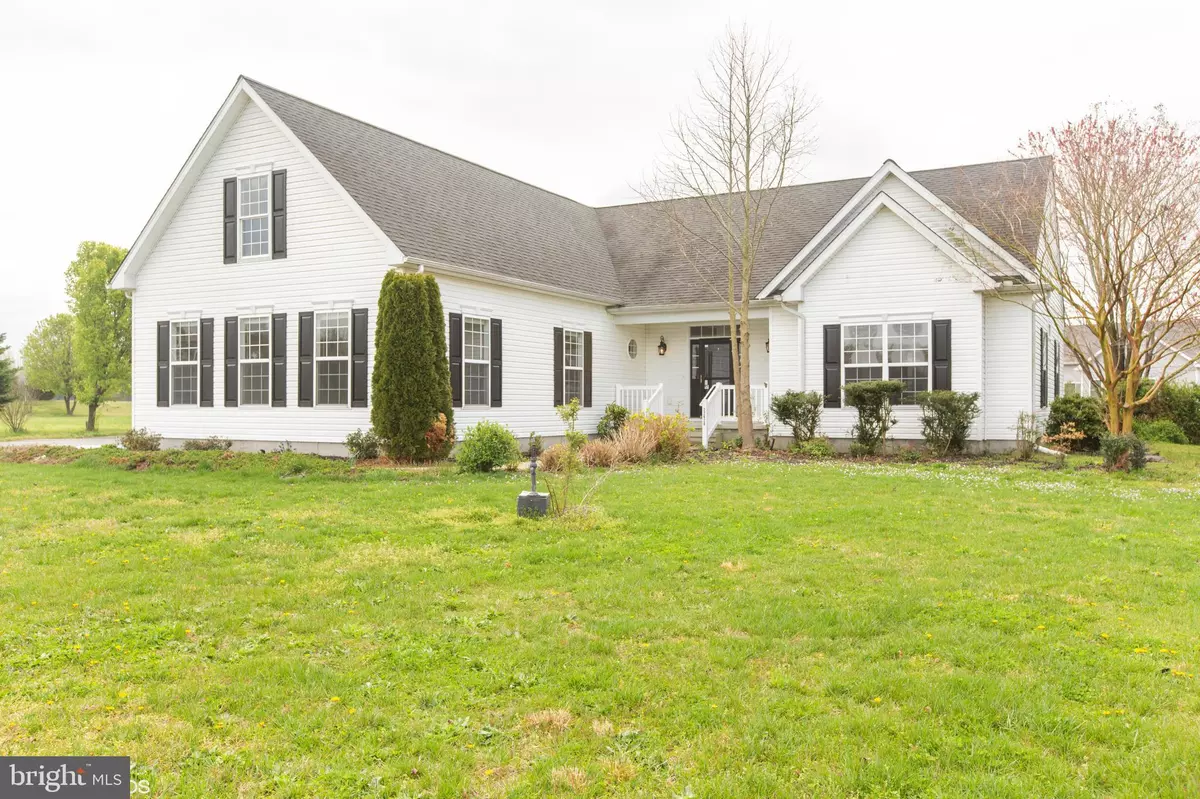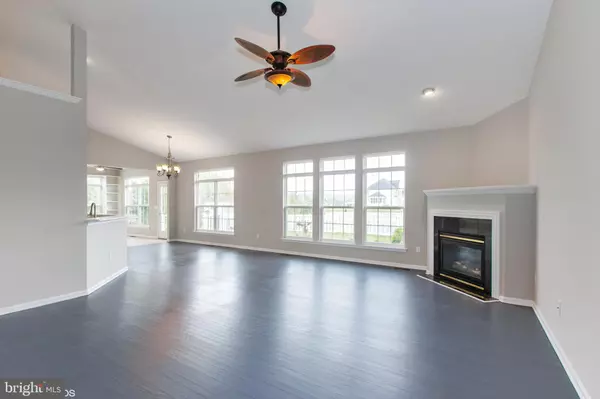$380,000
$384,900
1.3%For more information regarding the value of a property, please contact us for a free consultation.
22628 SOUTHERN PINES DR Lewes, DE 19958
4 Beds
2 Baths
2,720 SqFt
Key Details
Sold Price $380,000
Property Type Single Family Home
Sub Type Detached
Listing Status Sold
Purchase Type For Sale
Square Footage 2,720 sqft
Price per Sqft $139
Subdivision Wyndam
MLS Listing ID DESU159508
Sold Date 06/29/20
Style Contemporary
Bedrooms 4
Full Baths 2
HOA Fees $33/ann
HOA Y/N Y
Abv Grd Liv Area 2,720
Originating Board BRIGHT
Year Built 2008
Annual Tax Amount $1,368
Tax Year 2019
Lot Size 0.560 Acres
Acres 0.56
Lot Dimensions 96.00 x 255.00
Property Description
Charming and Bright Move in Ready home at the end of a quiet cul de sac in Lewes. This warm and inviting home was freshly painted and features first floor living with an open floor plan, warm hardwood floors, and large first floor master suite . The bathrooms were both renovated with white shaker cabinets, warm granite counters, new fixtures, new shower, and new lighting,. The Gorgeous kitchen offers stylish new quartz counters, new stainless appliances, new plumbing fixtures and new lighting. Great space for entertaining with a front porch, rear deck, rear patio, and a large in-ground pool on a large private lot. The home has plenty of parking with a spacious two car garage as well as a driveway long enough to park a boat and RV and still have room to park a few cars. Great location in a quiet neighborhood that is just a short drive to the beaches, boardwalk, boating, shopping and your favorite local restaurants.
Location
State DE
County Sussex
Area Indian River Hundred (31008)
Zoning AR-1 1263
Rooms
Main Level Bedrooms 3
Interior
Interior Features Ceiling Fan(s), Carpet, Attic, Combination Dining/Living, Combination Kitchen/Dining, Entry Level Bedroom, Floor Plan - Open, Primary Bath(s), Recessed Lighting, Upgraded Countertops, Walk-in Closet(s), Wood Floors
Heating Central, Forced Air, Heat Pump(s)
Cooling Central A/C
Flooring Carpet, Ceramic Tile, Hardwood
Fireplaces Number 1
Fireplaces Type Corner, Gas/Propane
Equipment Oven/Range - Electric, Stainless Steel Appliances, Microwave, Dishwasher, Water Heater, Washer/Dryer Hookups Only
Furnishings No
Fireplace Y
Appliance Oven/Range - Electric, Stainless Steel Appliances, Microwave, Dishwasher, Water Heater, Washer/Dryer Hookups Only
Heat Source Electric
Laundry Main Floor, Hookup
Exterior
Exterior Feature Patio(s), Deck(s), Porch(es)
Parking Features Garage - Side Entry
Garage Spaces 8.0
Fence Partially
Pool In Ground
Water Access N
Accessibility None
Porch Patio(s), Deck(s), Porch(es)
Attached Garage 2
Total Parking Spaces 8
Garage Y
Building
Lot Description Cul-de-sac, Cleared, Front Yard, Rear Yard
Story 2
Foundation Crawl Space, Block
Sewer Gravity Sept Fld
Water Well
Architectural Style Contemporary
Level or Stories 2
Additional Building Above Grade, Below Grade
New Construction N
Schools
Elementary Schools Love Creek
Middle Schools Beacon
High Schools Cape Henlopen
School District Cape Henlopen
Others
HOA Fee Include Common Area Maintenance
Senior Community No
Tax ID 234-11.00-525.00
Ownership Fee Simple
SqFt Source Assessor
Acceptable Financing FHA, Cash, Conventional, VA
Listing Terms FHA, Cash, Conventional, VA
Financing FHA,Cash,Conventional,VA
Special Listing Condition REO (Real Estate Owned)
Read Less
Want to know what your home might be worth? Contact us for a FREE valuation!

Our team is ready to help you sell your home for the highest possible price ASAP

Bought with Joseph Sterner • Keller Williams Realty





