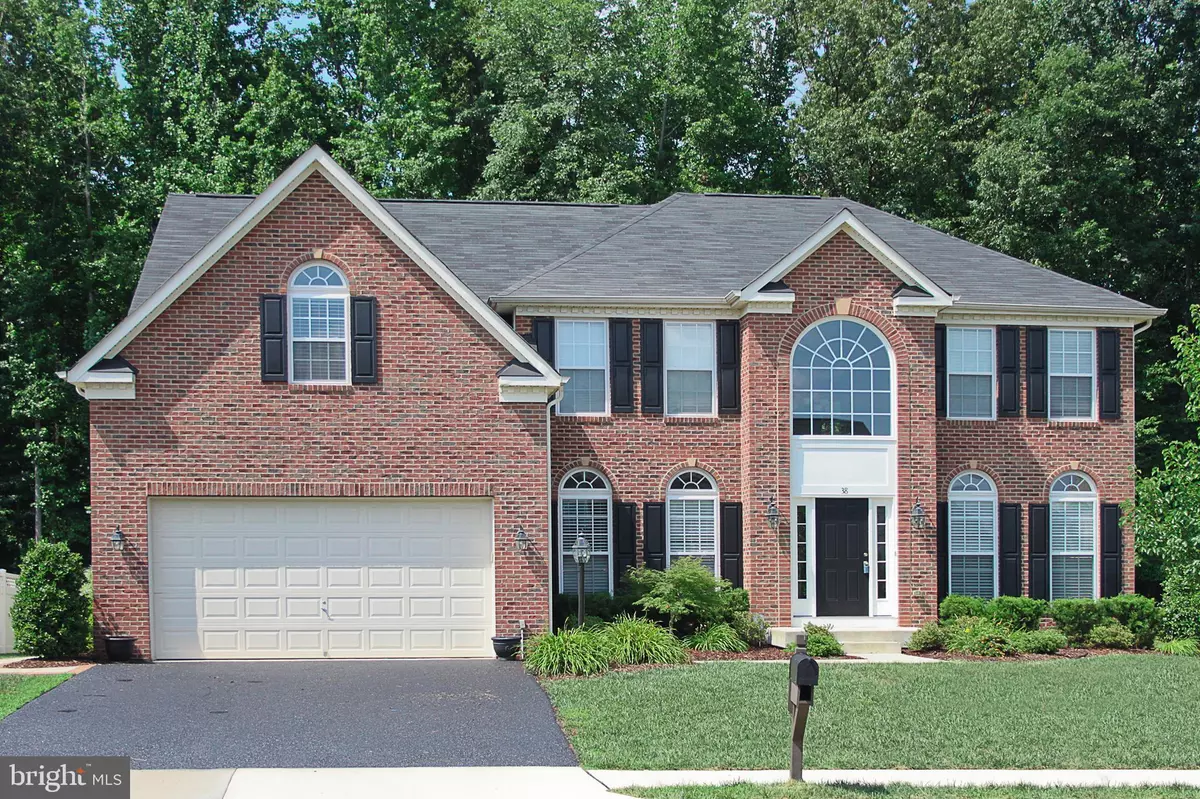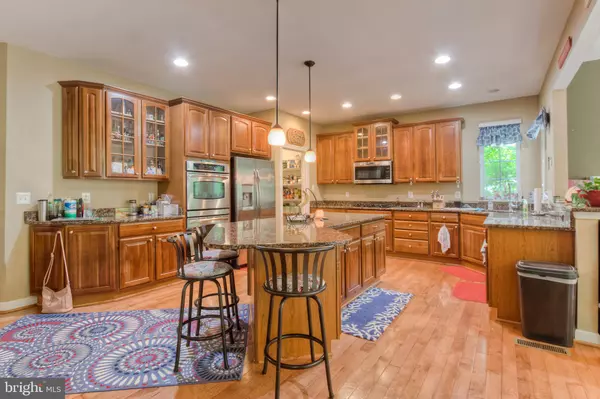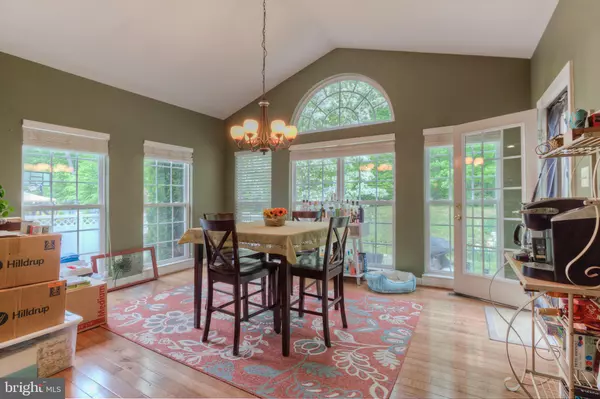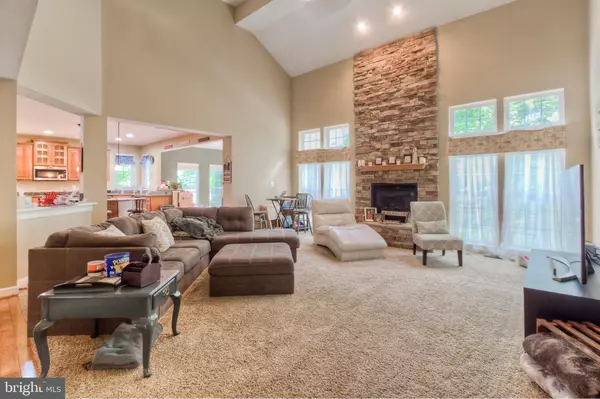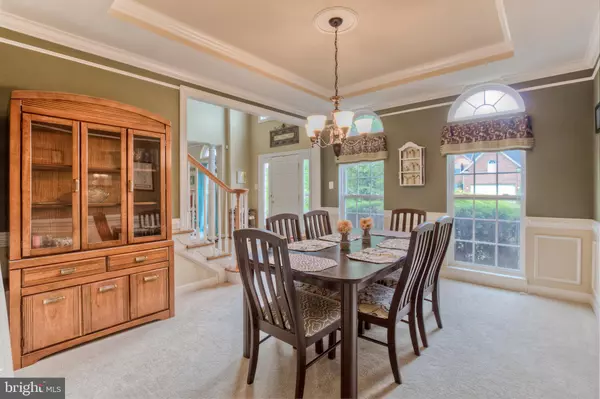$530,000
$534,900
0.9%For more information regarding the value of a property, please contact us for a free consultation.
38 NUGENT DR Stafford, VA 22554
4 Beds
4 Baths
5,235 SqFt
Key Details
Sold Price $530,000
Property Type Single Family Home
Sub Type Detached
Listing Status Sold
Purchase Type For Sale
Square Footage 5,235 sqft
Price per Sqft $101
Subdivision Stowe Of Amyclae
MLS Listing ID VAST221874
Sold Date 07/30/20
Style Colonial
Bedrooms 4
Full Baths 3
Half Baths 1
HOA Fees $55/mo
HOA Y/N Y
Abv Grd Liv Area 3,564
Originating Board BRIGHT
Year Built 2006
Annual Tax Amount $4,943
Tax Year 2019
Lot Size 0.286 Acres
Acres 0.29
Property Description
Please use precautions ... must wear masks, take off shoes outside front door and please try not to touch anything ... tenant will have all lights on and blinds open. Gloves will be at the home for your use but please take with you when finished.... Minutes to I-95, shopping & entertainment! Gourmet kitchen w/oversized island & double ovens! Family Room off kitchen w/ floor to ceiling stacked stone fireplace! Sunny morning rm looking out to relaxing backyard backing to trees! Stamped concrete patio (1,100 sq ft)! Master suite w/ luxury bath & walk in closet! L/L finished w/ Rec Rm, bdrm (ntc)/ exercise rm & full bath! Tenant in home until end of July. Owner is licensed agent in Alabama
Location
State VA
County Stafford
Zoning R1
Rooms
Other Rooms Living Room, Dining Room, Primary Bedroom, Bedroom 2, Bedroom 3, Bedroom 4, Kitchen, Family Room, Foyer, Sun/Florida Room, Office, Recreation Room, Storage Room, Bonus Room
Basement Full, Fully Finished, Walkout Stairs
Interior
Interior Features Chair Railings, Crown Moldings, Dining Area, Family Room Off Kitchen, Floor Plan - Open, Kitchen - Gourmet, Kitchen - Island, Pantry, Recessed Lighting, Upgraded Countertops, Walk-in Closet(s), Wood Floors
Hot Water Natural Gas
Heating Forced Air
Cooling Central A/C
Flooring Carpet, Ceramic Tile, Hardwood
Equipment Built-In Microwave, Cooktop, Dishwasher, Disposal, Icemaker, Microwave, Oven - Wall, Refrigerator, Water Heater
Appliance Built-In Microwave, Cooktop, Dishwasher, Disposal, Icemaker, Microwave, Oven - Wall, Refrigerator, Water Heater
Heat Source Natural Gas
Exterior
Parking Features Garage - Front Entry
Garage Spaces 2.0
Water Access N
Accessibility None
Attached Garage 2
Total Parking Spaces 2
Garage Y
Building
Lot Description Backs to Trees
Story 3
Sewer Public Sewer
Water Public
Architectural Style Colonial
Level or Stories 3
Additional Building Above Grade, Below Grade
Structure Type 2 Story Ceilings,9'+ Ceilings
New Construction N
Schools
Elementary Schools Winding Creek
Middle Schools Rodney Thompson
High Schools Colonial Forge
School District Stafford County Public Schools
Others
Senior Community No
Tax ID 28-J-3- -55
Ownership Fee Simple
SqFt Source Assessor
Special Listing Condition Standard
Read Less
Want to know what your home might be worth? Contact us for a FREE valuation!

Our team is ready to help you sell your home for the highest possible price ASAP

Bought with Doreen Boggs • Coldwell Banker Elite

