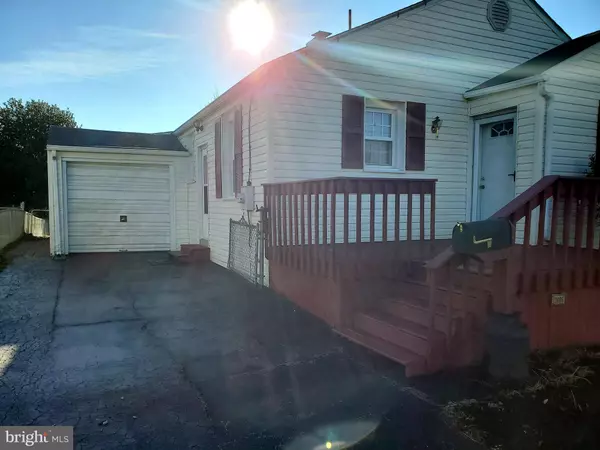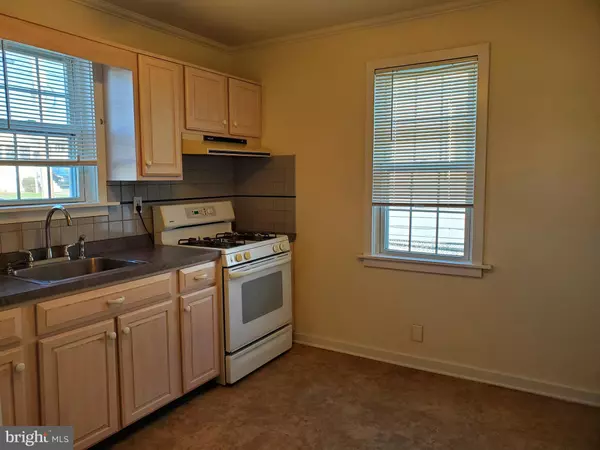$235,000
$219,900
6.9%For more information regarding the value of a property, please contact us for a free consultation.
2406 MCKINLEY AVE Claymont, DE 19703
3 Beds
1 Bath
1,775 SqFt
Key Details
Sold Price $235,000
Property Type Single Family Home
Sub Type Detached
Listing Status Sold
Purchase Type For Sale
Square Footage 1,775 sqft
Price per Sqft $132
Subdivision Claymont Heights
MLS Listing ID DENC518306
Sold Date 02/18/21
Style Ranch/Rambler
Bedrooms 3
Full Baths 1
HOA Fees $2/ann
HOA Y/N Y
Abv Grd Liv Area 1,775
Originating Board BRIGHT
Year Built 1947
Annual Tax Amount $2,332
Tax Year 2020
Lot Size 6,098 Sqft
Acres 0.14
Lot Dimensions 50.00 x 125.00
Property Description
Charming Ranch home is awaiting new owners!! The main floor features 3 nice sized bedrooms, living room, full bath and an an eat in kitchen! The master bedroom has an additional sitting room that would be great for a nursery or home office, plus porch access to enjoy your morning coffee or easily let the dogs out to your fenced in yard! The basement has a huge family room great space for a play room, movie night or games! There is also a finished room that could easily be used as a 4th bedroom, home office or gym and the laundry area is a nice clean space with double mudroom sink. The pull down steps to the floored attic is perfect for your storage needs! Finished hard wood floors throughout most of the main floor and freshly painted! The back porch and deck is perfect for all of your get togethers, bbq's and outdoor enjoyment! You will just love all the space this home has to offer, in addition to the great curb appeal with front deck, garage, awesome fenced in back yard and the location, location, location!! *Professional photos coming soon!
Location
State DE
County New Castle
Area Brandywine (30901)
Zoning NC5
Rooms
Other Rooms Living Room, Primary Bedroom, Sitting Room, Bedroom 2, Kitchen, Family Room, Laundry, Office, Bathroom 3, Attic, Full Bath
Basement Full, Fully Finished
Main Level Bedrooms 3
Interior
Interior Features Attic, Kitchen - Eat-In
Hot Water Natural Gas
Heating Forced Air
Cooling Central A/C
Fireplace N
Window Features Energy Efficient,Replacement
Heat Source Natural Gas
Laundry Basement
Exterior
Exterior Feature Deck(s), Porch(es)
Garage Garage - Front Entry
Garage Spaces 4.0
Fence Chain Link
Waterfront N
Water Access N
Roof Type Pitched,Shingle
Accessibility None
Porch Deck(s), Porch(es)
Attached Garage 1
Total Parking Spaces 4
Garage Y
Building
Story 1
Sewer Public Sewer
Water Public
Architectural Style Ranch/Rambler
Level or Stories 1
Additional Building Above Grade, Below Grade
New Construction N
Schools
School District Brandywine
Others
Senior Community No
Tax ID 06-095.00-427
Ownership Fee Simple
SqFt Source Assessor
Special Listing Condition Standard
Read Less
Want to know what your home might be worth? Contact us for a FREE valuation!

Our team is ready to help you sell your home for the highest possible price ASAP

Bought with Teresa Marie Foster • VRA Realty






