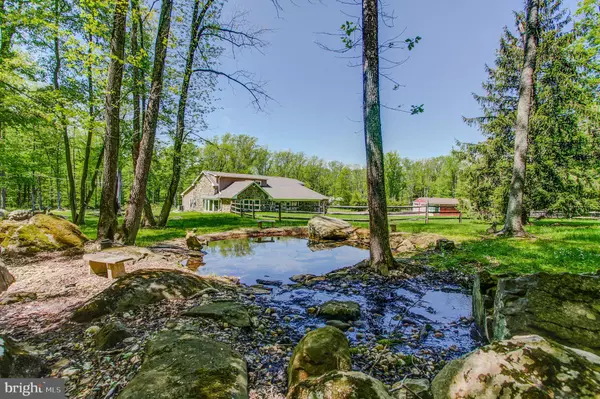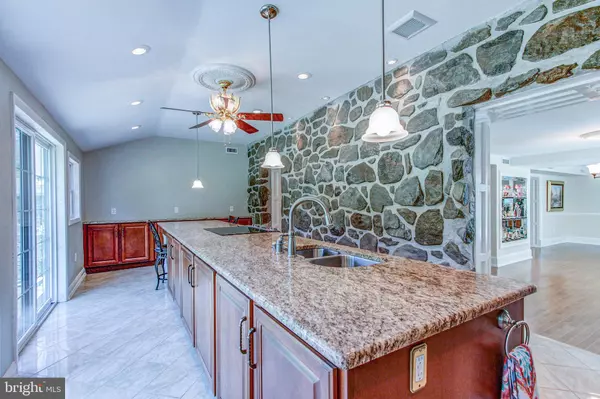$535,000
$550,000
2.7%For more information regarding the value of a property, please contact us for a free consultation.
313 ROCK HILL RD Quakertown, PA 18951
3 Beds
2 Baths
3,863 SqFt
Key Details
Sold Price $535,000
Property Type Single Family Home
Sub Type Detached
Listing Status Sold
Purchase Type For Sale
Square Footage 3,863 sqft
Price per Sqft $138
Subdivision None Available
MLS Listing ID PABU492694
Sold Date 07/22/20
Style Cottage
Bedrooms 3
Full Baths 2
HOA Y/N N
Abv Grd Liv Area 3,863
Originating Board BRIGHT
Year Built 1980
Annual Tax Amount $7,761
Tax Year 2020
Lot Size 22.143 Acres
Acres 22.14
Lot Dimensions 0.00 x 0.00
Property Description
***USE GPS 765 Rock Hill Rd and follow driveway between front two houses 765 and 777 Rock Hill Rd to reach this property*** Welcome to "The Entertainer"! This magnificent and secluded home is perfect for: large family gatherings, riding horses, riding 4-wheelers and more on 22.14 wooded acres! 313 Rock Hill also has could be a multi-generational home with potential for an in-law suite or office on the main level! And families that enjoy riding horses, 4-wheelers or run a business with vehicles this could be your property. Take advantage Act 319's reduced real estate tax program and you've got a winner! Your custom built stone home has the WOW factor of a master bedroom and a full bathroom on the main level. Add in an oversized, detached 2-car garage, a fenced areas for your pets to stay safe, a fish pond, a gentle running creek and the outdoor screened gazebo and you have an outdoor escape that you won't find anywhere else. Enter through the Pella front door to the large foyer that features porcelain tile flooring and upgraded moldings. To your right you'll see the magnificent living room with newer carpeting and the magnificent princess staircase that gently curves to the second floor. The living room was designed for relaxation and has an interior landing with hardwood floors and French doors that take you out to back patio and views of the fabulous screened gazebo and wooded lot. On the foyer's other side is a spacious and bright dining room with a magnificent built in China cabinet, hardwood floors and a beautiful bay window with bench seating that provides plenty of natural light and fantastic views of the side yard and pond. From the dining room there is a second staircase that takes you the upstairs bedrooms. Directly behind the dining room is your gourmet kitchen with: granite countertops; porcelain tile floors; a double stainless steel sink; cherry cabinets; stainless steel professional grade appliances; a room-length center island with plenty of seating for your family and guests. You won't run out of storage space in this kitchen for sure. From the kitchen you'll enter into the newly remodeled Butler's pantry through the arched doorway. This magnificent pantry has granite countertops, cherry cabinets, and hardwood floors plus you'll have even more room for food preparation, serving and entertaining! The spacious first floor master bedroom includes two sets of double closets and the remodeled downstairs bathroom features a beautiful corner glass shower, a cherry vanity with a granite countertop. And to complete the downstairs there is a beautiful family room / library with brick, wood-burning fireplace two built in bench seats on either side, gorgeous hardwood floors and a separate outside entrance - This room could also be used as a home office or additional bedroom. Upstairs you'll find two spacious bedrooms each with their own set of stairs down to the main level. Connecting the two bedrooms is a large Jack-n-Jill bathroom with quartz tile floors, a glass seamless shower, a gorgeous vanity and granite counter tops. Outside on this spacious property you get tranquil wooded views, a spacious back patio and then add the fabulous screened gazebo that comes complete with cable and electric and you have a fantastic outdoor space to entertain everyone! Other amazing upgrades include: a new roof, 4-zone HVAC and a propane powered Generac back-up generator, so you can relax during any potential power outages. About 90 minutes from NYC and a short drive to I-78 and the NJ border, this property provides owners with a full-time residence or a quiet and private weekend getaway. ** Includes America's Preferred Home Warranty **
Location
State PA
County Bucks
Area Richland Twp (10136)
Zoning RA
Rooms
Other Rooms Living Room, Dining Room, Primary Bedroom, Bedroom 2, Bedroom 3, Kitchen, Family Room, Foyer, Other, Bathroom 1, Bathroom 2
Main Level Bedrooms 1
Interior
Interior Features Built-Ins, Butlers Pantry, Carpet, Cedar Closet(s), Ceiling Fan(s), Chair Railings, Crown Moldings, Curved Staircase, Dining Area, Double/Dual Staircase, Entry Level Bedroom, Formal/Separate Dining Room, Kitchen - Eat-In, Kitchen - Gourmet, Kitchen - Island, Pantry, Upgraded Countertops, Wood Floors
Hot Water Electric
Heating Central, Forced Air
Cooling Central A/C, Zoned
Flooring Carpet, Wood, Other
Fireplaces Number 1
Fireplaces Type Mantel(s), Wood
Equipment Built-In Microwave, Cooktop, Dishwasher, Dryer, Dryer - Front Loading, Energy Efficient Appliances, Oven/Range - Electric, Refrigerator, Stainless Steel Appliances, Surface Unit, Washer - Front Loading, Washer, Water Heater
Furnishings No
Fireplace Y
Window Features Bay/Bow,Double Pane,Energy Efficient,Screens
Appliance Built-In Microwave, Cooktop, Dishwasher, Dryer, Dryer - Front Loading, Energy Efficient Appliances, Oven/Range - Electric, Refrigerator, Stainless Steel Appliances, Surface Unit, Washer - Front Loading, Washer, Water Heater
Heat Source Electric, Propane - Owned
Laundry Has Laundry, Hookup, Main Floor, Dryer In Unit, Washer In Unit
Exterior
Exterior Feature Patio(s)
Parking Features Garage Door Opener, Additional Storage Area
Garage Spaces 2.0
Fence Split Rail, Wire
Utilities Available Fiber Optics Available, Cable TV
Water Access N
View Trees/Woods
Roof Type Asphalt
Accessibility None
Porch Patio(s)
Total Parking Spaces 2
Garage Y
Building
Story 2
Foundation Crawl Space
Sewer On Site Septic
Water Well
Architectural Style Cottage
Level or Stories 2
Additional Building Above Grade, Below Grade
Structure Type Dry Wall
New Construction N
Schools
High Schools Quakertown Community Senior
School District Quakertown Community
Others
Senior Community No
Tax ID 36-039-091
Ownership Fee Simple
SqFt Source Estimated
Acceptable Financing Conventional, Cash
Listing Terms Conventional, Cash
Financing Conventional,Cash
Special Listing Condition Standard
Read Less
Want to know what your home might be worth? Contact us for a FREE valuation!

Our team is ready to help you sell your home for the highest possible price ASAP

Bought with Emily Schwalm • Keller Williams Real Estate - Allentown





