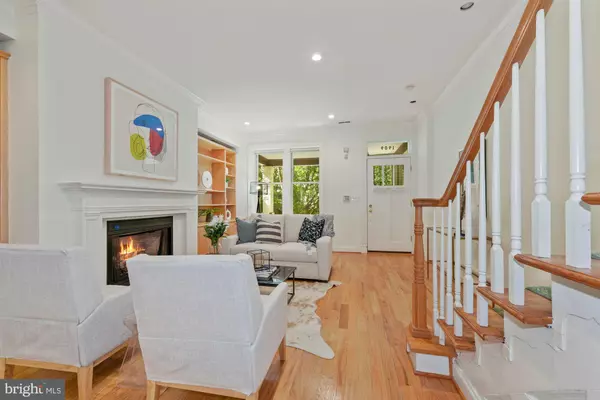$1,200,000
$1,195,000
0.4%For more information regarding the value of a property, please contact us for a free consultation.
1909 PARK RD NW Washington, DC 20010
5 Beds
4 Baths
2,427 SqFt
Key Details
Sold Price $1,200,000
Property Type Townhouse
Sub Type Interior Row/Townhouse
Listing Status Sold
Purchase Type For Sale
Square Footage 2,427 sqft
Price per Sqft $494
Subdivision Mount Pleasant
MLS Listing ID DCDC522378
Sold Date 06/25/21
Style Federal
Bedrooms 5
Full Baths 3
Half Baths 1
HOA Y/N N
Abv Grd Liv Area 1,618
Originating Board BRIGHT
Year Built 1910
Annual Tax Amount $9,378
Tax Year 2020
Lot Size 1,534 Sqft
Acres 0.04
Property Description
Stunning 5BR/3.5BA row home located in the sought-after, historic Mount Pleasant neighborhood boasts high ceilings, hardwood floors, and custom cabinetry. On the main floor of the property, large living spaces including a family room with gas fireplace and built-in, floor-to-ceiling bookcases with storage below on either side; formal dining room with tray ceiling; powder room; and gourmet kitchen with stainless steel appliances, granite countertops, and ample cabinet space. The wide front porch is perfect for impromptu gatherings with neighbors and friends. A large skylight at the top of the stairs provides ambient sunlight. The large primary bedroom features a vaulted ceiling, double closets, and en suite bath. Also upstairs, two additional bedrooms (one with balcony access), full bath with shower/tub, linen closet, and W/D. The lower level is a 2BR/1BA rental with C of O. Unit contains its own kitchen, W/D, furnace, and water heater. Off-street parking included/located behind the home. Just minutes from parks, retail, restaurants and public transportation (Metro/bus), enjoy the nearby local weekend Farmers' Market, National Zoo, Rock Creek Park, and walkable boutique shops and dining options.
Location
State DC
County Washington
Zoning NA
Rooms
Basement Front Entrance, Full, Fully Finished, Rear Entrance, Windows
Interior
Interior Features 2nd Kitchen, Built-Ins, Ceiling Fan(s), Crown Moldings, Dining Area, Floor Plan - Traditional, Formal/Separate Dining Room, Kitchen - Gourmet, Kitchen - Table Space, Recessed Lighting, Skylight(s), Stain/Lead Glass, Tub Shower, Wood Floors
Hot Water Natural Gas
Heating Forced Air
Cooling Central A/C
Fireplaces Number 1
Equipment Built-In Microwave, Dishwasher, Disposal, Dryer, Microwave, Oven/Range - Gas, Refrigerator, Stainless Steel Appliances, Washer, Washer/Dryer Stacked, Water Heater
Fireplace Y
Window Features Skylights
Appliance Built-In Microwave, Dishwasher, Disposal, Dryer, Microwave, Oven/Range - Gas, Refrigerator, Stainless Steel Appliances, Washer, Washer/Dryer Stacked, Water Heater
Heat Source Natural Gas
Exterior
Garage Spaces 1.0
Water Access N
Accessibility None
Total Parking Spaces 1
Garage N
Building
Story 3
Sewer Public Sewer
Water Public
Architectural Style Federal
Level or Stories 3
Additional Building Above Grade, Below Grade
New Construction N
Schools
Elementary Schools Oyster-Adams Bilingual School
Middle Schools Oyster-Adams Bilingual School
High Schools Jackson-Reed
School District District Of Columbia Public Schools
Others
Senior Community No
Tax ID 2617//0054
Ownership Fee Simple
SqFt Source Assessor
Special Listing Condition Standard
Read Less
Want to know what your home might be worth? Contact us for a FREE valuation!

Our team is ready to help you sell your home for the highest possible price ASAP

Bought with Luke Rozansky • Compass






