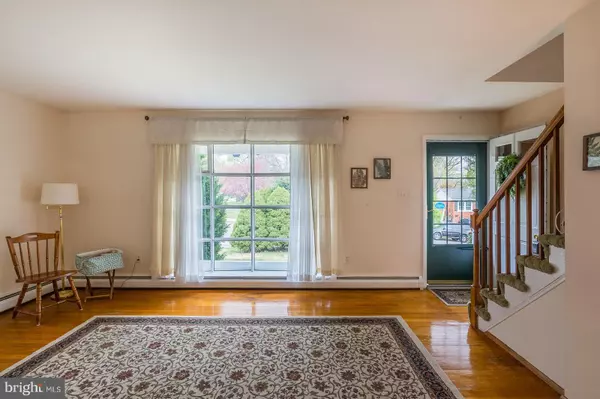$288,000
$288,000
For more information regarding the value of a property, please contact us for a free consultation.
2011 RADFORD DR Woodbridge, VA 22191
4 Beds
3 Baths
1,624 SqFt
Key Details
Sold Price $288,000
Property Type Single Family Home
Sub Type Detached
Listing Status Sold
Purchase Type For Sale
Square Footage 1,624 sqft
Price per Sqft $177
Subdivision Marumsco Hills
MLS Listing ID VAPW491272
Sold Date 04/30/20
Style Cape Cod
Bedrooms 4
Full Baths 2
Half Baths 1
HOA Y/N N
Abv Grd Liv Area 1,224
Originating Board BRIGHT
Year Built 1964
Annual Tax Amount $3,414
Tax Year 2020
Lot Size 10,006 Sqft
Acres 0.23
Property Description
This cape cod style home with car port is situated on a quiet street on an nearly quarter-acre corner lot. Two main-level bedrooms and two upper bedrooms, with a full bath on the main and upper levels. The finished, walk up basement has a half bath, laundry, hobby room and lots of storage. Walk out to a covered patio and private backyard. Hardwood floors on the main level. Carpeted areas upstairs do have hardwood underneath ... just waiting to be refinished. The bright eat-in kitchen has a cool retro gas stove/double-oven and newer refrigerator. Large bay window in the living room fills it with natural light. Covered, one-car carport is concrete with 2+ additional car spaces on pull-through asphalt driveway. The driveway connects to both Radford and Essex Drives. Plenty of additional on street parking too. No HOA. Very conveniently located to commuter routes, lots, VRE and shopping - Stonebridge and Potomac Mills. Being sold As-Is.
Location
State VA
County Prince William
Zoning R4
Rooms
Other Rooms Living Room, Bedroom 2, Bedroom 3, Bedroom 4, Kitchen, Family Room, Bedroom 1, Laundry, Bathroom 1, Bathroom 2, Bathroom 3, Hobby Room
Basement Full, Partially Finished, Rear Entrance, Walkout Stairs, Windows, Daylight, Partial, Connecting Stairway
Main Level Bedrooms 2
Interior
Interior Features Built-Ins, Ceiling Fan(s), Combination Kitchen/Dining, Entry Level Bedroom, Floor Plan - Traditional, Kitchen - Eat-In, Tub Shower, Wood Floors
Hot Water Natural Gas
Heating Baseboard - Hot Water
Cooling Window Unit(s)
Flooring Hardwood, Carpet, Ceramic Tile, Vinyl
Equipment Dryer, Refrigerator, Stove, Washer, Water Heater, Oven - Double, Disposal
Furnishings No
Fireplace N
Window Features Bay/Bow
Appliance Dryer, Refrigerator, Stove, Washer, Water Heater, Oven - Double, Disposal
Heat Source Natural Gas
Laundry Basement, Has Laundry
Exterior
Exterior Feature Patio(s)
Garage Spaces 3.0
Utilities Available Cable TV, Above Ground
Water Access N
Roof Type Shingle
Street Surface Black Top
Accessibility Grab Bars Mod
Porch Patio(s)
Total Parking Spaces 3
Garage N
Building
Lot Description Corner, Flag, Front Yard, Rear Yard, SideYard(s)
Story 3+
Foundation Block, Slab
Sewer Public Sewer
Water Public
Architectural Style Cape Cod
Level or Stories 3+
Additional Building Above Grade, Below Grade
Structure Type Dry Wall,Paneled Walls
New Construction N
Schools
Elementary Schools Marumsco Hills
Middle Schools Woodbridge
High Schools Freedom
School District Prince William County Public Schools
Others
Senior Community No
Tax ID 8391-29-3891
Ownership Fee Simple
SqFt Source Assessor
Acceptable Financing Cash, Conventional, FHA 203(k)
Horse Property N
Listing Terms Cash, Conventional, FHA 203(k)
Financing Cash,Conventional,FHA 203(k)
Special Listing Condition Standard
Read Less
Want to know what your home might be worth? Contact us for a FREE valuation!

Our team is ready to help you sell your home for the highest possible price ASAP

Bought with Martha Urriolagoitia • Millennium Realty Group Inc.





