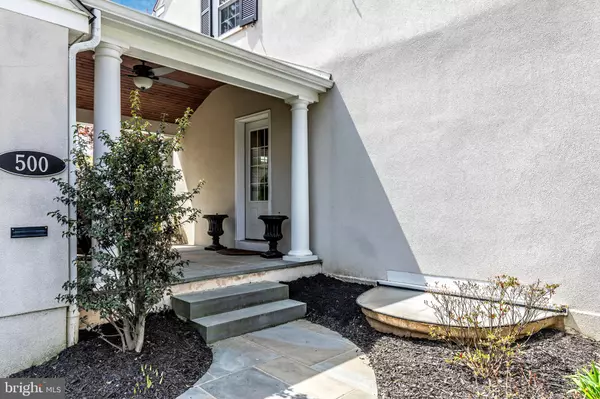$867,500
$885,000
2.0%For more information regarding the value of a property, please contact us for a free consultation.
500 MIDLAND CIRCLE (516 ST DAVIDS RD) Wayne, PA 19087
4 Beds
3 Baths
2,236 SqFt
Key Details
Sold Price $867,500
Property Type Single Family Home
Sub Type Detached
Listing Status Sold
Purchase Type For Sale
Square Footage 2,236 sqft
Price per Sqft $387
Subdivision None Available
MLS Listing ID PADE546098
Sold Date 08/13/21
Style Traditional,Colonial
Bedrooms 4
Full Baths 2
Half Baths 1
HOA Y/N N
Abv Grd Liv Area 1,836
Originating Board BRIGHT
Year Built 1965
Annual Tax Amount $8,701
Tax Year 2020
Lot Size 7,971 Sqft
Acres 0.18
Lot Dimensions 122.00 x 106.00
Property Description
Clean - Vacant - Ready to Go! 4Bed and 2.5Bath cul de sac home with two car garage in Wayne - Walk to downtown Wayne strolling down beautiful Midland Ave or take the quick walk to the Strafford train station - In great condition - Many upgrades including new kitchen, bathrooms, French doors to large flagstone patio, finished basement with egress, roof, windows, covered breezeway with ceiling fan, custom flagstone patio with pergola ... Crown molding and hardwood on both levels - Fireplace, gas heat, central air ... Award winning Radnor School District - This is a low maintenance property inside and out - All appointments between 9AM-8PM (Property may also show up as 516 St Davids Rd) Click the VIRTUAL TOUR camera icon for additional viewing (Several buyers and agents had discussed adding office space with the existing window in the front unfinished corner of the basement as an relatively inexpensive additional room - Other more involved talk entailed a new two car garage with space above and even connecting to the main home)
Location
State PA
County Delaware
Area Radnor Twp (10436)
Zoning RES
Rooms
Other Rooms Basement, Storage Room
Basement Full, Heated, Partially Finished, Workshop, Windows, Interior Access, Space For Rooms
Interior
Interior Features Attic, Attic/House Fan, Ceiling Fan(s), Crown Moldings, Kitchen - Eat-In, Kitchen - Island, Sprinkler System, Combination Kitchen/Dining
Hot Water Natural Gas
Heating Forced Air
Cooling Central A/C
Flooring Ceramic Tile, Hardwood
Fireplaces Number 1
Equipment Built-In Microwave, Commercial Range, Dishwasher, Disposal, Dryer - Gas, Exhaust Fan, Extra Refrigerator/Freezer, Oven/Range - Gas, Refrigerator
Fireplace Y
Window Features Replacement
Appliance Built-In Microwave, Commercial Range, Dishwasher, Disposal, Dryer - Gas, Exhaust Fan, Extra Refrigerator/Freezer, Oven/Range - Gas, Refrigerator
Heat Source Natural Gas
Laundry Lower Floor
Exterior
Exterior Feature Breezeway, Patio(s)
Garage Additional Storage Area, Garage Door Opener, Garage - Front Entry, Other
Garage Spaces 6.0
Waterfront N
Water Access N
Roof Type Shingle
Accessibility None
Porch Breezeway, Patio(s)
Parking Type Detached Garage, Driveway, Off Street, Other
Total Parking Spaces 6
Garage Y
Building
Story 2.5
Foundation Concrete Perimeter
Sewer Public Sewer
Water Public
Architectural Style Traditional, Colonial
Level or Stories 2.5
Additional Building Above Grade, Below Grade
New Construction N
Schools
High Schools Radnor
School District Radnor Township
Others
Senior Community No
Tax ID 36-03-01913-00
Ownership Fee Simple
SqFt Source Assessor
Special Listing Condition Standard
Read Less
Want to know what your home might be worth? Contact us for a FREE valuation!

Our team is ready to help you sell your home for the highest possible price ASAP

Bought with Clayton Wagner • Compass RE






