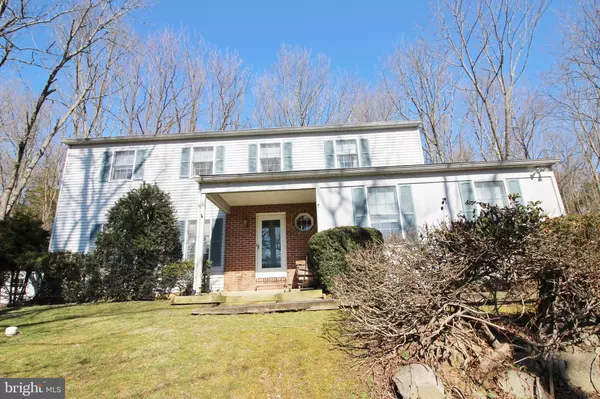$315,000
$350,000
10.0%For more information regarding the value of a property, please contact us for a free consultation.
1170 BARNBRIDGE DR Schwenksville, PA 19473
4 Beds
3 Baths
2,399 SqFt
Key Details
Sold Price $315,000
Property Type Single Family Home
Sub Type Detached
Listing Status Sold
Purchase Type For Sale
Square Footage 2,399 sqft
Price per Sqft $131
Subdivision None Available
MLS Listing ID PAMC640266
Sold Date 06/12/20
Style Colonial
Bedrooms 4
Full Baths 2
Half Baths 1
HOA Y/N N
Abv Grd Liv Area 2,399
Originating Board BRIGHT
Year Built 1985
Annual Tax Amount $7,691
Tax Year 2019
Lot Size 1.588 Acres
Acres 1.59
Lot Dimensions 212.00 x 0.00
Property Description
Secluded cul-de-sac in Upper Salford Township. Great location within minutes to Spring Mountain Ski resort and the walking trails of Perkiomen Trails. Close to Upper Salford Park. Spacious 4 bedroom 2.5 bathroom home . Roof installed 2011, newer hot water heater installed 2017, Newer broiler heater installed 2017, new central air installed 2019. Homeowner has just recently added a french drain in rear of home as well as dry-locked basement walls. Home is ready for your updating ideas. Check out new uploaded virtual tour.
Location
State PA
County Montgomery
Area Upper Salford Twp (10662)
Zoning R1
Rooms
Other Rooms Living Room, Dining Room, Primary Bedroom, Bedroom 2, Bedroom 3, Kitchen, Family Room, Bedroom 1, Laundry
Basement Full
Interior
Hot Water S/W Changeover
Heating Baseboard - Hot Water
Cooling Central A/C
Fireplaces Number 1
Fireplaces Type Brick
Equipment Refrigerator, Oven/Range - Electric, Microwave, Dishwasher, Washer, Dryer
Fireplace Y
Appliance Refrigerator, Oven/Range - Electric, Microwave, Dishwasher, Washer, Dryer
Heat Source Oil
Laundry Main Floor
Exterior
Garage Garage - Side Entry
Garage Spaces 2.0
Waterfront N
Water Access N
Accessibility None
Parking Type Attached Garage
Attached Garage 2
Total Parking Spaces 2
Garage Y
Building
Lot Description Cul-de-sac, Sloping
Story 2
Sewer On Site Septic
Water Private, Well
Architectural Style Colonial
Level or Stories 2
Additional Building Above Grade, Below Grade
New Construction N
Schools
School District Souderton Area
Others
Senior Community No
Tax ID 62-00-00003-061
Ownership Fee Simple
SqFt Source Assessor
Acceptable Financing Cash, Conventional, FHA, VA
Listing Terms Cash, Conventional, FHA, VA
Financing Cash,Conventional,FHA,VA
Special Listing Condition Standard
Read Less
Want to know what your home might be worth? Contact us for a FREE valuation!

Our team is ready to help you sell your home for the highest possible price ASAP

Bought with Patrick D Joos • Keller Williams Real Estate-Blue Bell






