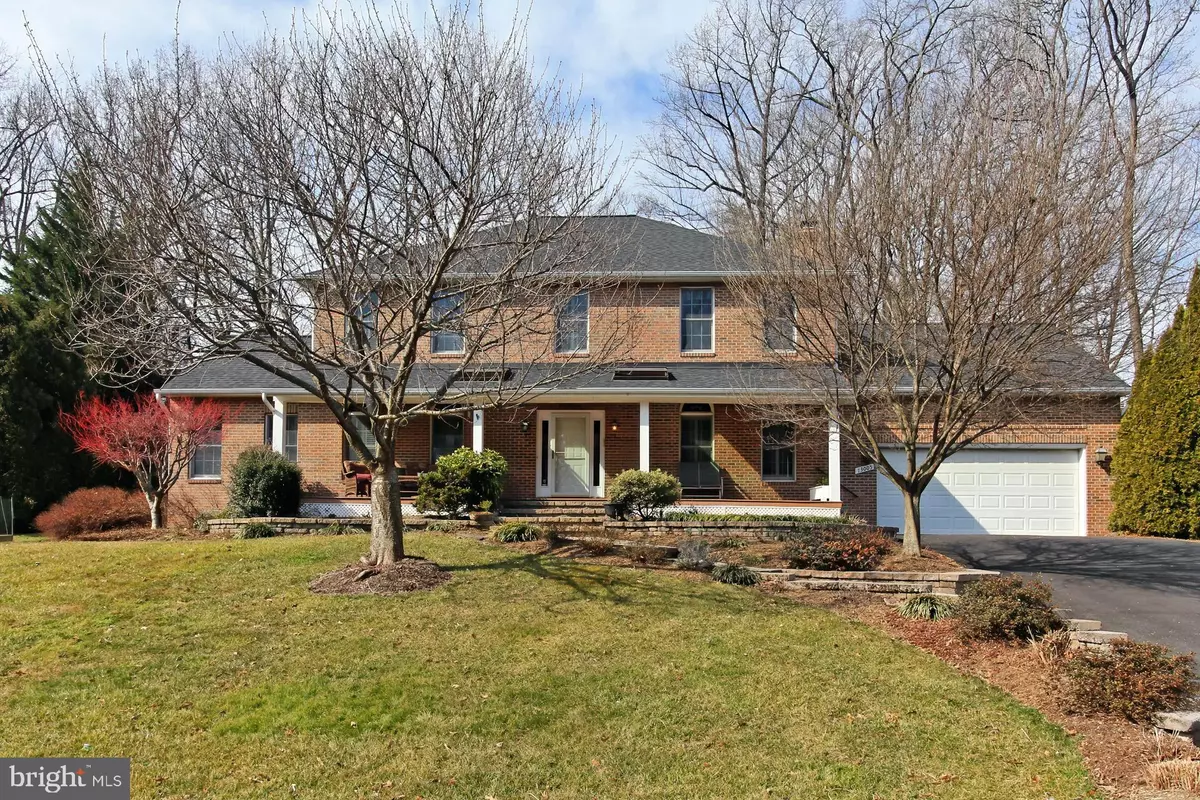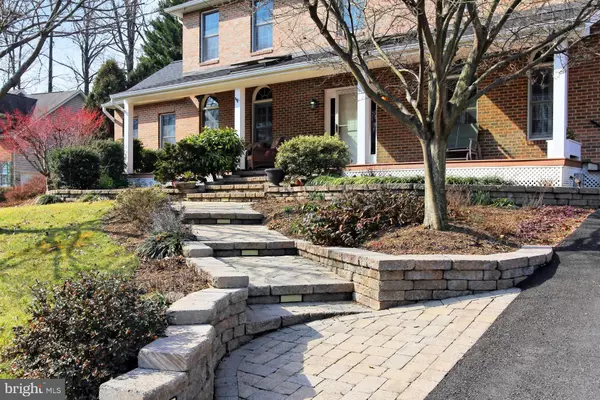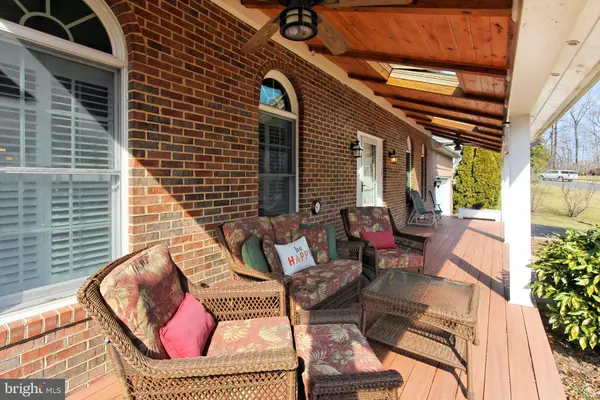$950,000
$859,900
10.5%For more information regarding the value of a property, please contact us for a free consultation.
13005 FELDSPAR CT Clifton, VA 20124
4 Beds
4 Baths
4,260 SqFt
Key Details
Sold Price $950,000
Property Type Single Family Home
Sub Type Detached
Listing Status Sold
Purchase Type For Sale
Square Footage 4,260 sqft
Price per Sqft $223
Subdivision Reiser Property
MLS Listing ID VAFX1185356
Sold Date 04/13/21
Style Colonial
Bedrooms 4
Full Baths 3
Half Baths 1
HOA Y/N N
Abv Grd Liv Area 3,032
Originating Board BRIGHT
Year Built 1997
Annual Tax Amount $8,706
Tax Year 2021
Lot Size 0.411 Acres
Acres 0.41
Property Description
Welcome to 13005 Feldspar Court in beautiful Clifton, Virginia! Located in a serene neighborhood, this exquisite 4 bedroom, 3.5 bath home has it all! Location, a stately brick facade, 2-car garage, sprawling front porch, tiered patio deck plus full awning, trickling water fish pond, finished lower level with a pub-style wet bar, home office/learning center, a luxurious owners suite, a perfect blend of personal and family oriented zones, countless designer finishes, and an abundance of windows creating instant appeal. Warm hardwood floors welcome you home and transition to pristine plush carpet in the elegant living room on your left featuring crisp crown moldings and arched windows streaming natural light. The adjoining dining room offers plenty of space for formal occasions and is highlighted by a bay window area and a candelabra-style fusion chandelier adding a distinctly tailored feel. The gourmet kitchen stirs the senses with gleaming granite countertops, 42 in. cabinetry, designer backsplash, and stainless steel appliances including a gas range and French door refrigerator. A peninsula counter introduces the morning room complete with coffee bar and sliding glass door opening to the tiered deck with full awning, stacked stone pond, and vibrant yard with fire pit area. Seamlessly blending indoor and outdoor dining and open air entertaining. Back inside, the family room invites relaxation in front of a floor-to-ceiling brick fireplace, while a home office can serve as a learning center and a mud room and powder room complement the main level. Upstairs, the owners suite features room for a sitting area, a huge walk-in closet tailored with built-in shelving, and a luxurious en suite bath with a barn door entrance, dual-sink vanity topped in granite, ultra shower, and spa-toned flooring, heated for the ultimate in luxury. Down the hall, three additional bright and cheerful bedrooms, each with lighted ceiling fans and generous closet space, share access to the beautifully appointed dual-zone bath. Expert craftsmanship continues in the expansive walkup lower level recreation room highlighted by a media area, pub-style wet bar, putting green room with Pebble Beach accent wall, game area, and craft room with loads of storage space. There is something here for everyone! A bonus room/fifth bedroom and full bath updated to perfection complete the comfort and luxury of this sensational home. All of this can be found in a tranquil setting within minutes to the charming town of Clifton where you will find historic landmarks, cafes, boutique shopping, and events held throughout the year that foster a sense of community. Outdoor enthusiasts will love the local parks including Fountainhead Regional Park offering pristine acres of woods, streams, fragile ecosystems, and miles of waterways for boating, fishing, and leisure activities. For a suburban retreat that offers sophistication and comfort, you have found it. Welcome home!
Location
State VA
County Fairfax
Zoning 120
Rooms
Other Rooms Living Room, Dining Room, Primary Bedroom, Bedroom 4, Kitchen, Game Room, Family Room, Library, Laundry, Mud Room, Recreation Room, Bathroom 2, Bathroom 3, Bonus Room, Primary Bathroom, Half Bath
Basement Daylight, Full, Walkout Stairs, Heated, Improved, Interior Access, Outside Entrance, Partially Finished, Rear Entrance, Sump Pump, Windows
Interior
Interior Features Air Filter System, Attic, Attic/House Fan, Breakfast Area, Built-Ins, Ceiling Fan(s), Dining Area, Kitchen - Eat-In, Wood Floors, Carpet, Chair Railings, Crown Moldings, Family Room Off Kitchen, Floor Plan - Open, Formal/Separate Dining Room, Kitchen - Gourmet, Kitchen - Table Space, Stall Shower, Tub Shower, Walk-in Closet(s), Window Treatments, Water Treat System, Wet/Dry Bar
Hot Water Natural Gas
Heating Central, Forced Air, Heat Pump(s), Humidifier
Cooling Air Purification System, Attic Fan, Central A/C
Flooring Hardwood, Ceramic Tile, Heated, Carpet
Fireplaces Number 1
Fireplaces Type Fireplace - Glass Doors, Brick, Gas/Propane
Equipment Built-In Microwave, Dishwasher, Disposal, Dryer - Front Loading, Washer - Front Loading, Exhaust Fan, Humidifier, Icemaker, Refrigerator, Stove
Furnishings No
Fireplace Y
Window Features Double Hung,Skylights
Appliance Built-In Microwave, Dishwasher, Disposal, Dryer - Front Loading, Washer - Front Loading, Exhaust Fan, Humidifier, Icemaker, Refrigerator, Stove
Heat Source Natural Gas, Electric
Laundry Upper Floor
Exterior
Exterior Feature Deck(s), Patio(s), Porch(es)
Parking Features Additional Storage Area, Garage - Front Entry, Garage Door Opener, Inside Access
Garage Spaces 8.0
Utilities Available Cable TV Available, Multiple Phone Lines, Electric Available, Natural Gas Available, Water Available, Phone Available, Phone Connected, Sewer Available
Water Access N
View Garden/Lawn
Roof Type Architectural Shingle
Street Surface Black Top
Accessibility None
Porch Deck(s), Patio(s), Porch(es)
Road Frontage City/County
Attached Garage 2
Total Parking Spaces 8
Garage Y
Building
Lot Description Cul-de-sac, Front Yard, Landscaping, Level, No Thru Street, Open, Partly Wooded
Story 2
Sewer Public Sewer
Water Public
Architectural Style Colonial
Level or Stories 2
Additional Building Above Grade, Below Grade
Structure Type Dry Wall
New Construction N
Schools
Elementary Schools Willow Springs
Middle Schools Katherine Johnson
High Schools Fairfax
School District Fairfax County Public Schools
Others
Pets Allowed N
Senior Community No
Tax ID 0553 12 0002
Ownership Fee Simple
SqFt Source Assessor
Acceptable Financing Cash, Conventional, VA
Horse Property N
Listing Terms Cash, Conventional, VA
Financing Cash,Conventional,VA
Special Listing Condition Standard
Read Less
Want to know what your home might be worth? Contact us for a FREE valuation!

Our team is ready to help you sell your home for the highest possible price ASAP

Bought with Julia Rice • KW United





