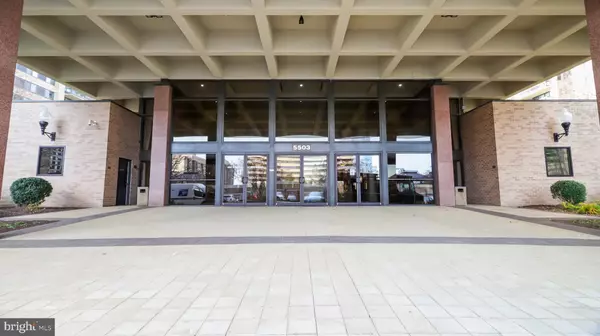$239,000
$238,500
0.2%For more information regarding the value of a property, please contact us for a free consultation.
5505 SEMINARY RD #2007 Falls Church, VA 22041
1 Bed
1 Bath
909 SqFt
Key Details
Sold Price $239,000
Property Type Condo
Sub Type Condo/Co-op
Listing Status Sold
Purchase Type For Sale
Square Footage 909 sqft
Price per Sqft $262
Subdivision Skyline Square Condo
MLS Listing ID VAFX1171122
Sold Date 01/15/21
Style Unit/Flat
Bedrooms 1
Full Baths 1
Condo Fees $390/mo
HOA Y/N N
Abv Grd Liv Area 909
Originating Board BRIGHT
Year Built 1984
Annual Tax Amount $2,334
Tax Year 2020
Property Description
Grand Vista's from the 20th floor in this oversized 1 Bedroom 1bath condo, perfect for first time home buyers or a corporate housing! Skyline park, shopping and restaurants are all within walking distance as well Bailey's Crossroads, Seven Corners, and the Alexandria campus for NVCC are just a short drive away. Bus will take you right to the Pentagon. The large family room makes the unit feel open and comfortable with the large doors to the balcony to let lots of natural light in. You also have access to the Skyline Towers fitness center and in-ground, outdoor pool. Unit comes with 1 garage parking spot and additional storage. the building is very secure with door person and security check. Parking is plentiful. This unit could be updated to give a new look and great value for such a low investment, at over 900 sq.ft. the unit is as large as new 2 bedrooms. But it is hard to beat the views. You can see Tysons and Alexandria City.
Location
State VA
County Fairfax
Zoning 402
Rooms
Other Rooms Kitchen, Family Room, Bedroom 1, Bathroom 1
Main Level Bedrooms 1
Interior
Interior Features Carpet, Family Room Off Kitchen, Floor Plan - Open, Tub Shower, Wood Floors
Hot Water Electric
Heating Central, Forced Air, Programmable Thermostat
Cooling Central A/C, Programmable Thermostat
Flooring Hardwood, Carpet
Equipment Dishwasher, Disposal, Dryer, Oven/Range - Electric, Refrigerator, Washer
Furnishings No
Fireplace N
Appliance Dishwasher, Disposal, Dryer, Oven/Range - Electric, Refrigerator, Washer
Heat Source Electric
Laundry Has Laundry, Dryer In Unit, Washer In Unit
Exterior
Exterior Feature Balcony
Garage Covered Parking, Garage Door Opener, Inside Access
Garage Spaces 1.0
Parking On Site 1
Utilities Available Cable TV Available, Electric Available, Phone Available
Amenities Available Exercise Room, Extra Storage, Fitness Center, Game Room, Pool - Outdoor, Swimming Pool
Waterfront N
Water Access N
View City
Accessibility None
Porch Balcony
Total Parking Spaces 1
Garage N
Building
Story 1
Unit Features Hi-Rise 9+ Floors
Sewer Private Sewer
Water Public
Architectural Style Unit/Flat
Level or Stories 1
Additional Building Above Grade, Below Grade
New Construction N
Schools
Elementary Schools Glen Forest
Middle Schools Glasgow
High Schools Justice
School District Fairfax County Public Schools
Others
HOA Fee Include Common Area Maintenance,Lawn Care Rear,Lawn Care Front,Lawn Care Side,Lawn Maintenance,Pool(s),Snow Removal,Trash,Management,Recreation Facility
Senior Community No
Tax ID 0623 12N 2007
Ownership Condominium
Security Features Desk in Lobby,Smoke Detector
Acceptable Financing Cash, Conventional, FHA, VA
Horse Property N
Listing Terms Cash, Conventional, FHA, VA
Financing Cash,Conventional,FHA,VA
Special Listing Condition Standard
Read Less
Want to know what your home might be worth? Contact us for a FREE valuation!

Our team is ready to help you sell your home for the highest possible price ASAP

Bought with Lealem Nega • Fairfax Realty Elite






