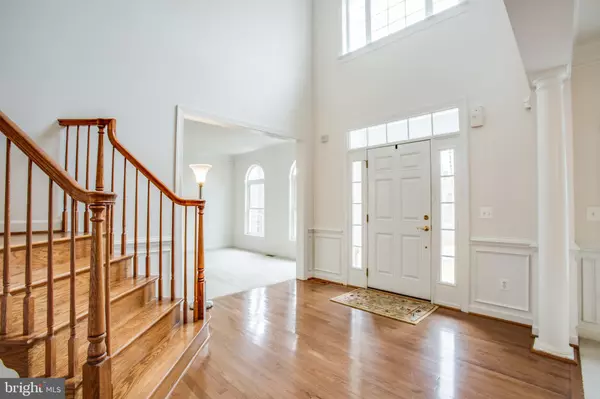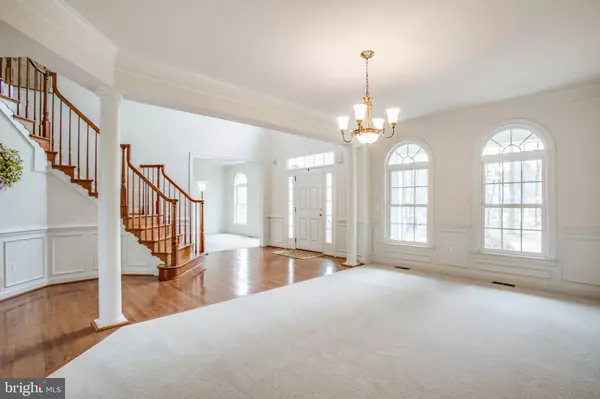$715,000
$724,900
1.4%For more information regarding the value of a property, please contact us for a free consultation.
7911 MADISON PLANTATION WAY Fredericksburg, VA 22407
5 Beds
5 Baths
7,005 SqFt
Key Details
Sold Price $715,000
Property Type Single Family Home
Sub Type Detached
Listing Status Sold
Purchase Type For Sale
Square Footage 7,005 sqft
Price per Sqft $102
Subdivision Madison Plantation
MLS Listing ID VASP220292
Sold Date 08/12/20
Style Colonial
Bedrooms 5
Full Baths 4
Half Baths 1
HOA Fees $30/ann
HOA Y/N Y
Abv Grd Liv Area 4,805
Originating Board BRIGHT
Year Built 2006
Annual Tax Amount $4,556
Tax Year 2020
Lot Size 10.000 Acres
Acres 10.0
Property Description
You will love living in this stunning home on 10 wooded acres. This home is located far even out to enjoy nature and lots of privacy AND close enough in to downtown Fredericksburg, VRE station, I-95, schools, hospitals and shopping. This custom built home has lots of amenities - stone front and front porch porch, 3 car side-load garage, 5 bedrooms, 4 1/2 baths, gourmet kitchen with granite counters, kitchen island & bar, breakfast nook, dual owner's suites - one on the main floor and one of the upper floor, two laundry rooms, wired for security system, two story family room with gas fireplace, whole house generator and MORE! As you enter the foyer you will see the gleaming wood floors and beautiful chair and crown moldings. Enjoy the open floor plan with classic columns as you enter the dining room. Also there is a butler's pantry between the kitchen and the formal dining to help with your special dinners and entertaining. The kitchen is huge and lets several "cooks" in the kitchen at the same time. The kitchen has a pantry, stainless appliances, custom cabinets and beautiful granite counters. The breakfast nook has french doors that lead to a 14x16 maintenance free deck and nature. The two story family room is right off the kitchen and is also separated by classic columns. The main level has a formal living room (or could be music room or office). The main floor master suite includes soaking tub, separate shower with seat, linen closet, 2 walk-in closets, 2 separate sink areas, vanity table and lots of space. There is also a sitting room (or could be an office or library or nursery).Upstairs has a beautiful overlook to the family room below, a gathering room which also overlooks the family room, another laundry room, 3 additional bedrooms - one with a private bath and two with a shared jack and jill bath. Also another Master Suite which includes a jetted tub, 2 separate sink areas, separate shower with a seat and walk-in closets. The lower level is huge - office, rec room, finished workshop, outside entrance, storage and utility rooms.The gated community only has 9 homes ! You will love living here !
Location
State VA
County Spotsylvania
Zoning A2
Rooms
Other Rooms Living Room, Dining Room, Primary Bedroom, Sitting Room, Bedroom 2, Bedroom 3, Bedroom 4, Kitchen, Family Room, Foyer, Breakfast Room, 2nd Stry Fam Ovrlk, Laundry, Office, Recreation Room, Storage Room, Utility Room, Workshop, Bathroom 2, Bathroom 3, Bonus Room, Primary Bathroom
Basement Full, Improved, Outside Entrance, Rear Entrance, Rough Bath Plumb, Workshop, Poured Concrete, Walkout Stairs, Windows, Partially Finished
Main Level Bedrooms 1
Interior
Interior Features Breakfast Area, Butlers Pantry, Carpet, Chair Railings, Crown Moldings, Entry Level Bedroom, Family Room Off Kitchen, Floor Plan - Open, Formal/Separate Dining Room, Kitchen - Gourmet, Kitchen - Island, Kitchen - Table Space, Primary Bath(s), Pantry, Recessed Lighting, Soaking Tub, Stall Shower, Tub Shower, Upgraded Countertops, Walk-in Closet(s), Water Treat System, WhirlPool/HotTub, Wood Floors
Hot Water Propane
Heating Programmable Thermostat, Zoned, Forced Air
Cooling Central A/C, Ceiling Fan(s), Zoned
Flooring Carpet, Hardwood, Tile/Brick, Vinyl
Fireplaces Number 1
Fireplaces Type Fireplace - Glass Doors, Gas/Propane, Mantel(s), Marble
Equipment Built-In Microwave, Cooktop, Cooktop - Down Draft, Dishwasher, Disposal, Dryer, Icemaker, Oven - Wall, Range Hood, Refrigerator, Stainless Steel Appliances, Washer, Water Conditioner - Owned, Water Heater
Furnishings No
Fireplace Y
Window Features Double Hung,Double Pane,Palladian,Screens
Appliance Built-In Microwave, Cooktop, Cooktop - Down Draft, Dishwasher, Disposal, Dryer, Icemaker, Oven - Wall, Range Hood, Refrigerator, Stainless Steel Appliances, Washer, Water Conditioner - Owned, Water Heater
Heat Source Propane - Leased
Laundry Main Floor, Upper Floor, Washer In Unit, Dryer In Unit
Exterior
Exterior Feature Deck(s), Porch(es)
Parking Features Garage - Side Entry, Garage Door Opener, Oversized
Garage Spaces 3.0
Utilities Available Propane
Amenities Available Gated Community
Water Access N
View Trees/Woods
Roof Type Architectural Shingle
Accessibility Level Entry - Main
Porch Deck(s), Porch(es)
Attached Garage 3
Total Parking Spaces 3
Garage Y
Building
Lot Description Front Yard, Landscaping, Partly Wooded, Private, Rear Yard, SideYard(s), Trees/Wooded
Story 3
Sewer On Site Septic
Water Well
Architectural Style Colonial
Level or Stories 3
Additional Building Above Grade, Below Grade
Structure Type 2 Story Ceilings,9'+ Ceilings,Dry Wall,Tray Ceilings
New Construction N
Schools
Elementary Schools Riverview
Middle Schools Spotsylvania
High Schools Massaponax
School District Spotsylvania County Public Schools
Others
HOA Fee Include Security Gate
Senior Community No
Tax ID 48-24-3-
Ownership Fee Simple
SqFt Source Estimated
Security Features Security Gate,Smoke Detector
Acceptable Financing Cash, Conventional, VA
Listing Terms Cash, Conventional, VA
Financing Cash,Conventional,VA
Special Listing Condition Standard
Read Less
Want to know what your home might be worth? Contact us for a FREE valuation!

Our team is ready to help you sell your home for the highest possible price ASAP

Bought with Emma Stoddard • Avery-Hess, REALTORS





